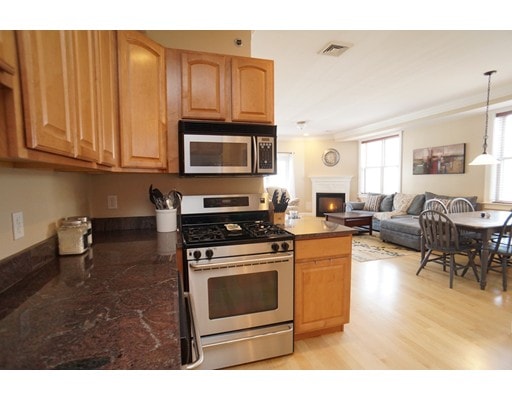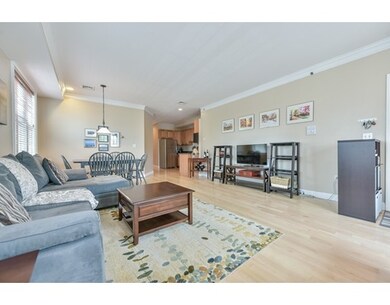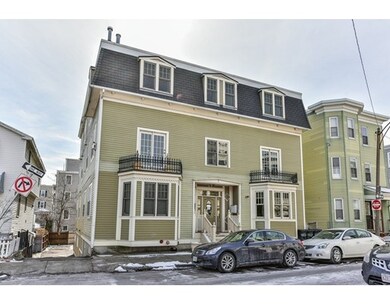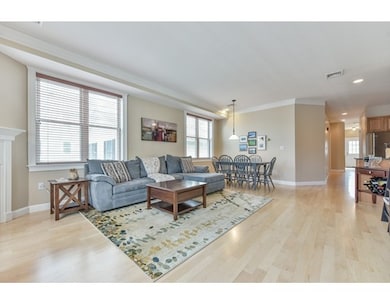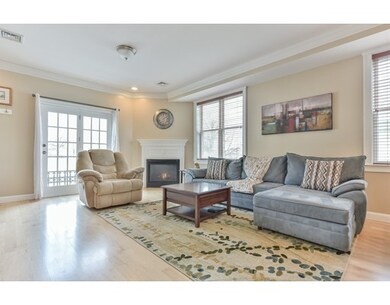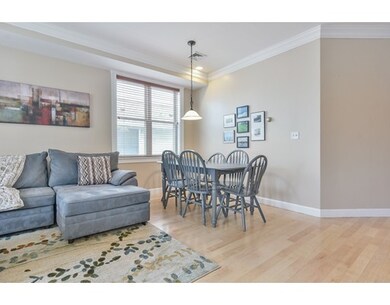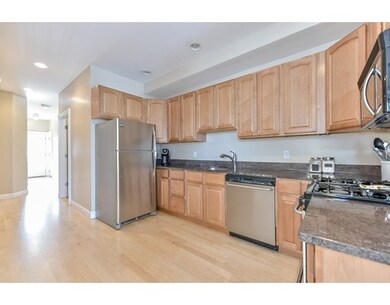
8-10 Howell St Unit 3 Boston, MA 02127
Columbia Point NeighborhoodAbout This Home
As of May 2017The ultimate in urban convenience! Fantastic Triangle location, easily accessible to South Bay (Stop & Shop/Best Buy/Target... in redevelopment as South Bay Town Center including 12 screen cinema/housing/hotel), Andrew Square MBTA station, Rte. 93... even Carson Beach and the HarborWalk! Great light in this open floorplan 2 bedroom condo with off-street parking. Second floor unit features maple/granite/SS kitchen, spacious living room with gas fireplace, newly refinished hardwood floors throughout. Two good-sized bedrooms, one and a half baths, central air, in-unit laundry, private porch and large storage room. Unit feels much bigger than its 1008SqFt! Walkscore rates this unit "Very Walkable, Excellent Transit & Very Bikeable". Minutes to the T/restaurants/shopping... just slightly longer to the beach... 10 minutes to downtown by T - a commuter's dream! Open House Sunday, 3/19/17 12:30-2PM
Last Agent to Sell the Property
Gibson Sotheby's International Realty Listed on: 03/15/2017
Last Buyer's Agent
Neal Kachinsky
Berkshire Hathaway HomeServices Commonwealth Real Estate License #244523372
Property Details
Home Type
Condominium
Est. Annual Taxes
$7,651
Year Built
2001
Lot Details
0
Listing Details
- Unit Level: 2
- Unit Placement: Upper
- Property Type: Condominium/Co-Op
- Other Agent: 2.50
- Year Round: Yes
- Special Features: None
- Property Sub Type: Condos
- Year Built: 2001
Interior Features
- Appliances: Range, Dishwasher, Disposal, Microwave, Refrigerator
- Fireplaces: 1
- Has Basement: Yes
- Fireplaces: 1
- Primary Bathroom: Yes
- Number of Rooms: 5
- Amenities: Public Transportation, Shopping, Tennis Court, Park, Walk/Jog Trails, Laundromat, Bike Path, Highway Access, House of Worship, Marina, Public School, T-Station
- Electric: Circuit Breakers
- Energy: Insulated Windows, Insulated Doors
- Flooring: Wood, Tile
- Insulation: Full
- Interior Amenities: Cable Available
- Bedroom 2: First Floor, 11X13
- Bathroom #1: First Floor
- Bathroom #2: First Floor
- Kitchen: First Floor, 11X13
- Living Room: First Floor, 16X18
- Master Bedroom: First Floor, 12X14
- Master Bedroom Description: Bathroom - Half, Closet, Flooring - Hardwood, Cable Hookup
- Dining Room: First Floor, 7X16
- No Living Levels: 1
Exterior Features
- Roof: Asphalt/Fiberglass Shingles, Rubber
- Construction: Frame
- Exterior: Clapboard
- Exterior Unit Features: Porch, Screens, Gutters
Garage/Parking
- Parking: Off-Street, Assigned, Paved Driveway
- Parking Spaces: 1
Utilities
- Cooling: Central Air, Individual, Unit Control
- Heating: Forced Air, Gas, Individual, Unit Control
- Cooling Zones: 1
- Heat Zones: 1
- Hot Water: Natural Gas
- Utility Connections: for Gas Range, for Electric Dryer, Washer Hookup
- Sewer: City/Town Sewer
- Water: City/Town Water
- Sewage District: BWSC
Condo/Co-op/Association
- Condominium Name: 8-10 Howell Street Condominium
- Association Fee Includes: Water, Sewer, Master Insurance, Exterior Maintenance, Landscaping, Snow Removal, Reserve Funds
- Management: Owner Association
- Pets Allowed: Yes
- No Units: 6
- Unit Building: 3
Fee Information
- Fee Interval: Monthly
Lot Info
- Assessor Parcel Number: 07-03264-016
- Zoning: RES
- Lot: 016
Similar Homes in the area
Home Values in the Area
Average Home Value in this Area
Mortgage History
| Date | Status | Loan Amount | Loan Type |
|---|---|---|---|
| Closed | $429,010 | Stand Alone Refi Refinance Of Original Loan | |
| Closed | $468,000 | New Conventional | |
| Closed | $417,000 | New Conventional | |
| Closed | $397,600 | Stand Alone Refi Refinance Of Original Loan |
Property History
| Date | Event | Price | Change | Sq Ft Price |
|---|---|---|---|---|
| 01/15/2025 01/15/25 | Rented | $2,995 | 0.0% | -- |
| 12/30/2024 12/30/24 | Under Contract | -- | -- | -- |
| 12/03/2024 12/03/24 | Price Changed | $2,995 | -6.4% | $3 / Sq Ft |
| 11/13/2024 11/13/24 | For Rent | $3,200 | 0.0% | -- |
| 05/19/2017 05/19/17 | Sold | $541,000 | +8.2% | $537 / Sq Ft |
| 03/21/2017 03/21/17 | Pending | -- | -- | -- |
| 03/15/2017 03/15/17 | For Sale | $500,000 | -- | $496 / Sq Ft |
Tax History Compared to Growth
Tax History
| Year | Tax Paid | Tax Assessment Tax Assessment Total Assessment is a certain percentage of the fair market value that is determined by local assessors to be the total taxable value of land and additions on the property. | Land | Improvement |
|---|---|---|---|---|
| 2025 | $7,651 | $660,700 | $0 | $660,700 |
| 2024 | $6,863 | $629,600 | $0 | $629,600 |
| 2023 | $6,560 | $610,800 | $0 | $610,800 |
| 2022 | $6,329 | $581,700 | $0 | $581,700 |
| 2021 | $6,031 | $565,200 | $0 | $565,200 |
| 2020 | $5,863 | $555,200 | $0 | $555,200 |
| 2019 | $5,418 | $514,000 | $0 | $514,000 |
| 2018 | $5,036 | $480,500 | $0 | $480,500 |
| 2017 | $4,669 | $440,900 | $0 | $440,900 |
| 2016 | $4,305 | $391,400 | $0 | $391,400 |
| 2015 | $4,023 | $332,200 | $0 | $332,200 |
| 2014 | $3,341 | $265,600 | $0 | $265,600 |
Agents Affiliated with this Home
-
Miller & Co.
M
Seller's Agent in 2025
Miller & Co.
Compass
(617) 286-6833
1 in this area
100 Total Sales
-
Alwin Miller
A
Seller Co-Listing Agent in 2025
Alwin Miller
Compass
(617) 206-3333
1 Total Sale
-
Cristian Lorenzo
C
Buyer's Agent in 2025
Cristian Lorenzo
Keller Williams Realty Boston Northwest
(617) 981-6900
8 Total Sales
-
Jay Balaban

Seller's Agent in 2017
Jay Balaban
Gibson Sotheby's International Realty
(617) 293-8932
57 Total Sales
-
N
Buyer's Agent in 2017
Neal Kachinsky
Berkshire Hathaway HomeServices Commonwealth Real Estate
Map
Source: MLS Property Information Network (MLS PIN)
MLS Number: 72131407
APN: DORC-000000-000007-003264-000016
- 8 Howell St Unit 4
- 30 Howell St Unit 1
- 33-35 Howell St
- 27 Washburn St Unit 3
- 798 Dorchester Ave Unit 4
- 45 Dorset St Unit 4
- 8 W Bellflower St
- 15 Harvest St Unit 1
- 125 Buttonwood St
- 117 Buttonwood St
- 50 Mount Vernon St Unit 3
- 37 Mt Vernon St Unit 1
- 20 Boston St
- 609-611 Dorchester Ave Unit R1
- 38 Roseclair St Unit 3
- 8 Mohawk St Unit 1
- 246 Boston St Unit 4
- 44 Ellery St Unit 601
- 793 Columbia Rd
- 57 Preble St Unit 1
