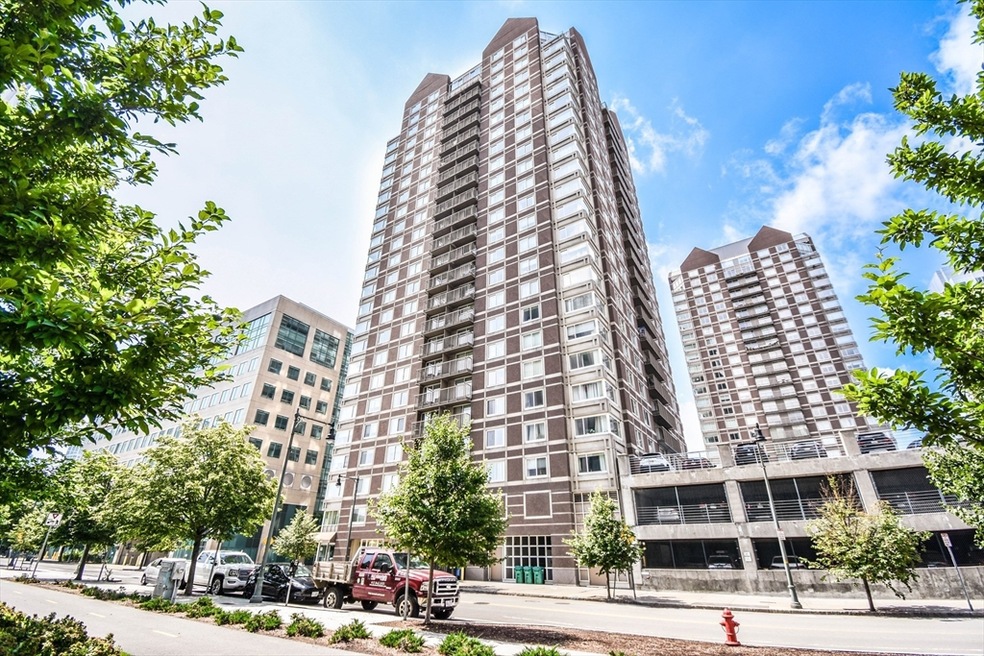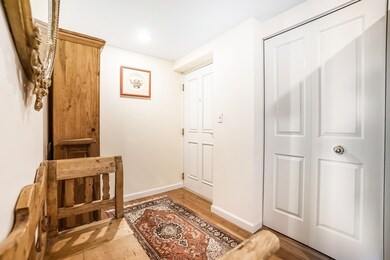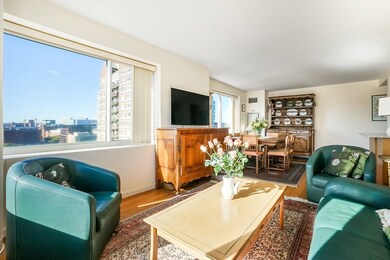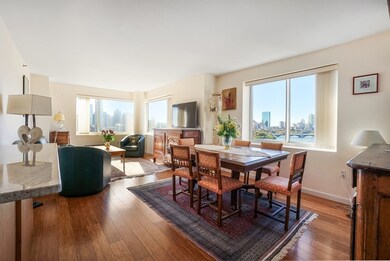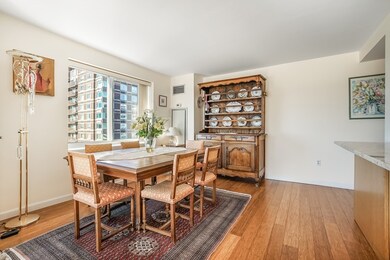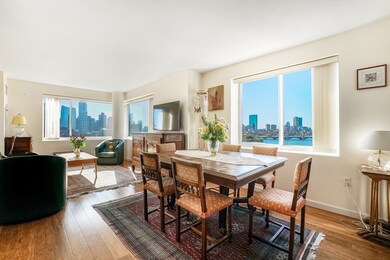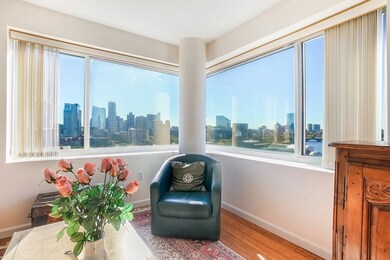
Regatta Riverview Residences 8-12 Museum Way Unit 1822 Cambridge, MA 02141
East Cambridge NeighborhoodHighlights
- Concierge
- Heated Indoor Pool
- River View
- Fitness Center
- Medical Services
- 2-minute walk to North Point Park
About This Home
As of February 2025South facing stunning high-floor unit at Regatta Riverview Condominiums offers breathtaking views of Downtown Boston, the Charles River, and Boston Harbor—truly some of the best in the complex. Recently renovated, the unit features hardwood floors throughout, modernized bathrooms, and custom closets. The kitchen is a highlight, boasting granite countertops, stainless steel appliances, and an oversized breakfast bar, perfect for entertaining. Additional perks include a full-size washer/dryer, one valet parking space, and a large storage unit. Residents enjoy exceptional amenities such as a 24-hour concierge, a deluxe theater room, a social lounge, an expansive fitness center, and a refreshing indoor pool. Plus, convenient shuttle service to North Station and Kendall Square makes commuting a breeze. With its sought-after location and easy access to major highways and public transportation, this unit is a must-see!
Property Details
Home Type
- Condominium
Est. Annual Taxes
- $5,860
Year Built
- Built in 1998
Lot Details
- Near Conservation Area
HOA Fees
- $1,233 Monthly HOA Fees
Parking
- 1 Car Attached Garage
- Tuck Under Parking
- Off-Street Parking
- Assigned Parking
Interior Spaces
- 1,050 Sq Ft Home
- 1-Story Property
- River Views
- Door Monitored By TV
Kitchen
- Range
- Microwave
- Dishwasher
- Disposal
Bedrooms and Bathrooms
- 2 Bedrooms
- 2 Full Bathrooms
Laundry
- Laundry in unit
- Dryer
- Washer
Pool
- Heated Indoor Pool
- Heated Lap Pool
Location
- Property is near public transit
- Property is near schools
Utilities
- Forced Air Heating and Cooling System
- 2 Cooling Zones
- 2 Heating Zones
- Heat Pump System
Listing and Financial Details
- Assessor Parcel Number 4669785
Community Details
Overview
- Association fees include heat, water, sewer, insurance, security, maintenance structure, ground maintenance, snow removal, trash, air conditioning
- 434 Units
- High-Rise Condominium
- Regatta Riverview Residences Community
Amenities
- Concierge
- Medical Services
- Shops
- Clubhouse
- Elevator
- Community Storage Space
Recreation
- Community Pool
- Park
- Jogging Path
- Bike Trail
Pet Policy
- Call for details about the types of pets allowed
Security
- Resident Manager or Management On Site
Similar Homes in the area
Home Values in the Area
Average Home Value in this Area
Property History
| Date | Event | Price | Change | Sq Ft Price |
|---|---|---|---|---|
| 02/18/2025 02/18/25 | Sold | $1,194,000 | -0.4% | $1,137 / Sq Ft |
| 11/10/2024 11/10/24 | Pending | -- | -- | -- |
| 11/08/2024 11/08/24 | For Sale | $1,199,000 | -- | $1,142 / Sq Ft |
Tax History Compared to Growth
Agents Affiliated with this Home
-
Anthony Zarbano

Seller's Agent in 2025
Anthony Zarbano
Regatta Realty
(617) 407-2669
21 in this area
41 Total Sales
-
Yangyang Zhou

Buyer's Agent in 2025
Yangyang Zhou
Coldwell Banker Realty - Lexington
(857) 318-7110
3 in this area
104 Total Sales
About Regatta Riverview Residences
Map
Source: MLS Property Information Network (MLS PIN)
MLS Number: 73311032
- 8-12 Museum Way Unit 614
- 8-12 Museum Way Unit 1921
- 8-12 Museum Way Unit 222
- 8-12 Museum Way Unit 1302
- 8-12 Museum Way Unit 629
- 8-12 Museum Way Unit 1908
- 10 Museum Way Unit 1922
- 10 Museum Way Unit 525
- 8 Museum Way Unit 504
- 8-10 Museum Way Unit 1205
- 2 Earhart St Unit T615
- 2 Earhart St Unit T409
- 4 Canal Park Unit 609
- 6 Canal Park Unit 602
- 1 Earhart St Unit 725
- 28 2nd St Unit 28
- 150 Cambridge St Unit A403
- 8 Whittier Place Unit 21E
- 8 Whittier Place Unit 17E
- 1 Washington Place
