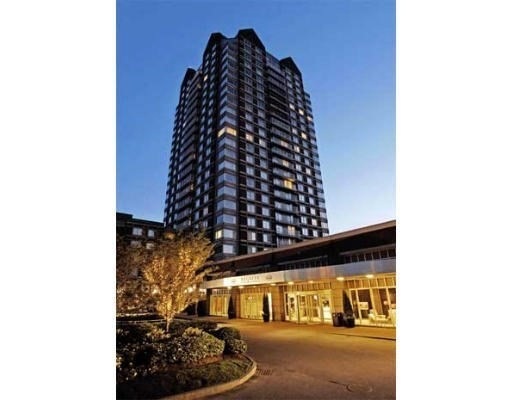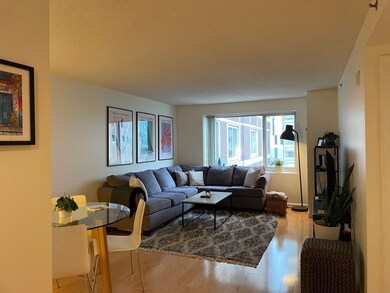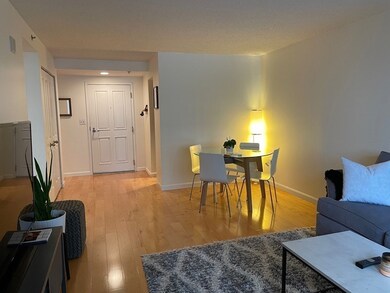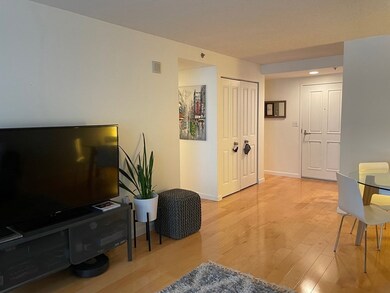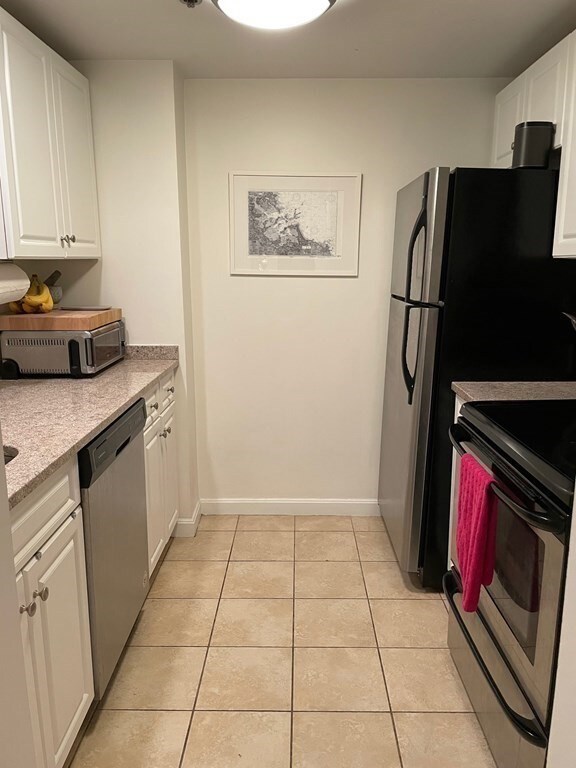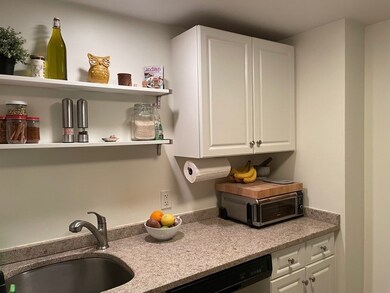
Regatta Riverview Residences 8-12 Museum Way Unit 510 Cambridge, MA 02141
East Cambridge NeighborhoodHighlights
- Concierge
- Heated Indoor Pool
- Property is near public transit
- Fitness Center
- Medical Services
- 2-minute walk to North Point Park
About This Home
As of June 2025Luxury condo at the desirable Regatta Condominiums. The kitchen features granite counter tops and stainless steel appliances. Bathroom features include stone counter top with Moen fixtures. The unit has Hardwood flooring throughout with a custom built panty/closet and in unit washer/dryer. One valet parking space is also included. Building amenities include 24-hour concierge, theater room, club room, expansive fitness center and refreshing indoor pool. Shuttle service to North Station and Kendall square readily available. Sought-after location next to Cambridge Crossing, easy access to all major highways and public transportation. Perfect commuter location.
Property Details
Home Type
- Condominium
Est. Annual Taxes
- $2,998
Year Built
- Built in 1998
Lot Details
- End Unit
HOA Fees
- $764 Monthly HOA Fees
Parking
- 1 Car Attached Garage
- Tuck Under Parking
- Common or Shared Parking
- Assigned Parking
Interior Spaces
- 663 Sq Ft Home
- 1-Story Property
Kitchen
- Range
- Microwave
- Dishwasher
- Disposal
Bedrooms and Bathrooms
- 1 Bedroom
- 1 Full Bathroom
Laundry
- Laundry in unit
- Dryer
- Washer
Pool
- Heated Indoor Pool
- Heated Lap Pool
Location
- Property is near public transit
- Property is near schools
Utilities
- Forced Air Heating and Cooling System
- 1 Cooling Zone
- 1 Heating Zone
- Heat Pump System
Listing and Financial Details
- Assessor Parcel Number 4559846
Community Details
Overview
- Association fees include water, sewer, insurance, security, maintenance structure, ground maintenance, snow removal, reserve funds
- 437 Units
- High-Rise Condominium
- Regatta Riverview Community
Amenities
- Concierge
- Medical Services
- Shops
- Elevator
Recreation
- Tennis Courts
- Community Pool
- Park
- Jogging Path
- Bike Trail
Pet Policy
- Call for details about the types of pets allowed
Security
- Resident Manager or Management On Site
Ownership History
Purchase Details
Home Financials for this Owner
Home Financials are based on the most recent Mortgage that was taken out on this home.Purchase Details
Purchase Details
Purchase Details
Home Financials for this Owner
Home Financials are based on the most recent Mortgage that was taken out on this home.Similar Homes in Cambridge, MA
Home Values in the Area
Average Home Value in this Area
Purchase History
| Date | Type | Sale Price | Title Company |
|---|---|---|---|
| Deed | $645,000 | None Available | |
| Deed | $645,000 | None Available | |
| Deed | -- | -- | |
| Deed | -- | -- | |
| Deed | -- | -- | |
| Deed | -- | -- | |
| Deed | $331,000 | -- | |
| Deed | $331,000 | -- |
Mortgage History
| Date | Status | Loan Amount | Loan Type |
|---|---|---|---|
| Open | $483,750 | Purchase Money Mortgage | |
| Closed | $483,750 | Purchase Money Mortgage | |
| Previous Owner | $513,000 | New Conventional | |
| Previous Owner | $437,268 | New Conventional | |
| Previous Owner | $200,000 | Adjustable Rate Mortgage/ARM | |
| Previous Owner | $210,000 | Purchase Money Mortgage |
Property History
| Date | Event | Price | Change | Sq Ft Price |
|---|---|---|---|---|
| 06/05/2025 06/05/25 | Sold | $645,000 | -2.1% | $973 / Sq Ft |
| 03/26/2025 03/26/25 | Pending | -- | -- | -- |
| 03/19/2025 03/19/25 | For Sale | $659,000 | -- | $994 / Sq Ft |
Tax History Compared to Growth
Tax History
| Year | Tax Paid | Tax Assessment Tax Assessment Total Assessment is a certain percentage of the fair market value that is determined by local assessors to be the total taxable value of land and additions on the property. | Land | Improvement |
|---|---|---|---|---|
| 2025 | $3,061 | $482,000 | $0 | $482,000 |
| 2024 | $2,998 | $506,400 | $0 | $506,400 |
| 2023 | $2,880 | $491,400 | $0 | $491,400 |
| 2022 | $2,841 | $487,200 | $0 | $487,200 |
| 2021 | $2,841 | $485,700 | $0 | $485,700 |
| 2020 | $2,745 | $477,400 | $0 | $477,400 |
| 2019 | $2,667 | $449,000 | $0 | $449,000 |
| 2018 | $2,595 | $412,500 | $0 | $412,500 |
| 2017 | $2,519 | $388,100 | $0 | $388,100 |
| 2016 | $2,527 | $361,500 | $0 | $361,500 |
| 2015 | $2,508 | $320,700 | $0 | $320,700 |
| 2014 | $2,491 | $297,200 | $0 | $297,200 |
Agents Affiliated with this Home
-

Seller's Agent in 2025
Anthony Zarbano
Regatta Realty
(617) 407-2669
21 in this area
41 Total Sales
-

Buyer's Agent in 2025
Quinn Nguyen
Engel & Volkers Boston
(617) 631-5032
1 in this area
20 Total Sales
About Regatta Riverview Residences
Map
Source: MLS Property Information Network (MLS PIN)
MLS Number: 73347553
APN: CAMB-000001A-000000-000109-SW000510
- 8-12 Museum Way Unit 614
- 8-12 Museum Way Unit 1921
- 8-12 Museum Way Unit 222
- 8-12 Museum Way Unit 1302
- 8-12 Museum Way Unit 629
- 8-12 Museum Way Unit 1908
- 10 Museum Way Unit 1922
- 10 Museum Way Unit 525
- 8 Museum Way Unit 504
- 8-10 Museum Way Unit 1205
- 2 Earhart St Unit T409
- 4 Canal Park Unit 311
- 6 Canal Park Unit 307
- 1 Earhart St Unit 725
- 1 Earhart St Unit 320
- 28 2nd St Unit 28
- 150 Cambridge St Unit A403
- 8 Whittier Place Unit 17E
- 1 Washington Place
- 6 Whittier Place Unit 7E
