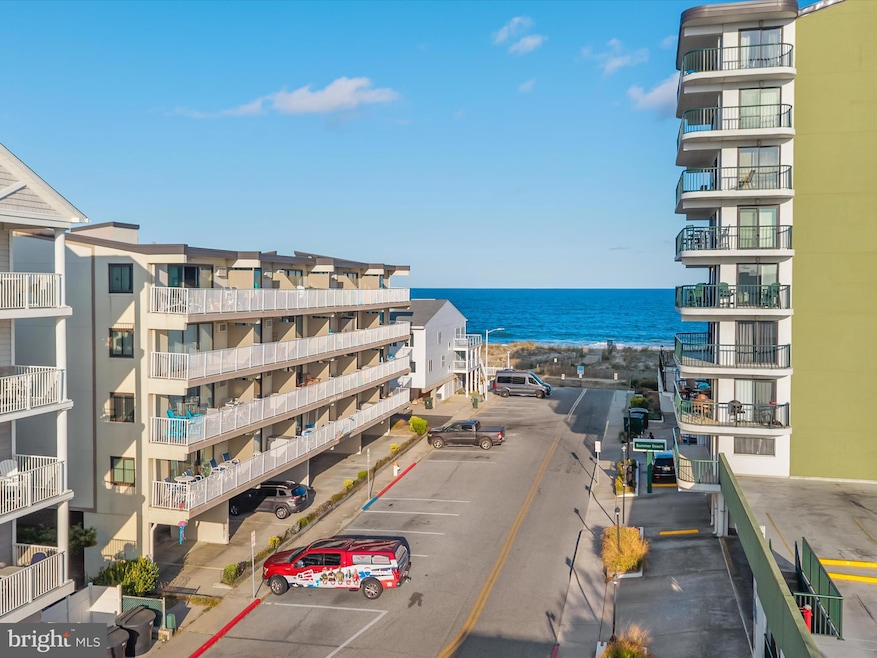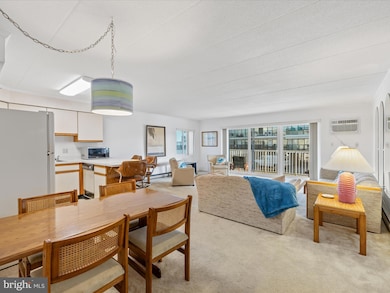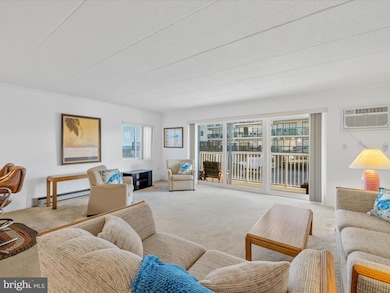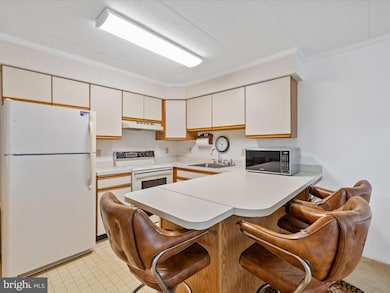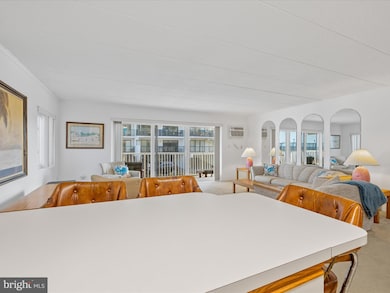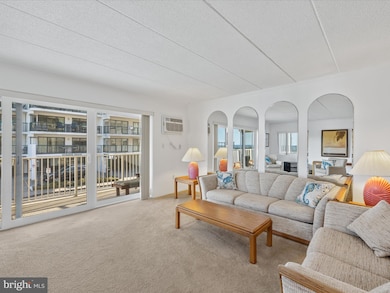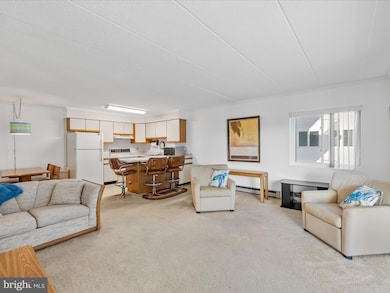8 35th St Unit 101 Ocean City, MD 21842
Estimated payment $3,252/month
Highlights
- Ocean View
- Home fronts navigable water
- Public Beach
- Ocean City Elementary School Rated A
- Water Access
- Building is oceanfront but unit may not have water views
About This Home
OCEAN VIEW Welcome to 8 35th Street, Unit Q-Q in Ocean City, MD! This 2-bedroom, 2-bathroom first-floor corner condo offers 1,133 sq. ft. of bright and inviting living space in a desirable midtown location. Enjoy an ocean view, coastal breezes, and easy access to the beach just steps away. The unit comes furnished and turnkey, ready for immediate use—whether as a vacation retreat, investment property, or year-round residence. Thoughtfully designed, this corner layout provides abundant natural light and two private balconies for indoor-outdoor living. Additional highlights include a convenient parking garage under the building, two assigned parking spaces, elevator access, and a well-maintained building in a prime Ocean City location. Enjoy everything Ocean City has to offer—restaurants, shopping, entertainment, and, of course, the beach—right at your doorstep.
New hot water tank , windows replaced 2023, fresh paint
Listing Agent
(410) 443-6911 mjamesonrealtor@gmail.com Long & Foster Real Estate, Inc. License #RS-0040096 Listed on: 09/04/2025

Property Details
Home Type
- Condominium
Est. Annual Taxes
- $4,175
Year Built
- Built in 1985
Lot Details
- Building is oceanfront but unit may not have water views
- Home fronts navigable water
- Public Beach
- No Units Located Below
- Property is in good condition
HOA Fees
- $592 Monthly HOA Fees
Parking
- Assigned Parking Garage Space
- Basement Garage
- Side Facing Garage
- On-Street Parking
- Off-Street Parking
Home Design
- Entry on the 1st floor
- Flat Roof Shape
Interior Spaces
- 1,133 Sq Ft Home
- Property has 4 Levels
- Furnished
- Replacement Windows
- Living Room
- Carpet
- Ocean Views
Kitchen
- Electric Oven or Range
- Dishwasher
Bedrooms and Bathrooms
- 2 Main Level Bedrooms
- 2 Full Bathrooms
- Bathtub with Shower
Laundry
- Laundry in unit
- Electric Dryer
- Washer
Home Security
Accessible Home Design
- Doors swing in
Outdoor Features
- Water Access
- Property is near an ocean
- Multiple Balconies
- Exterior Lighting
Utilities
- Window Unit Cooling System
- Vented Exhaust Fan
- Electric Baseboard Heater
- 220 Volts
- Electric Water Heater
Listing and Financial Details
- Tax Lot 101
- Assessor Parcel Number 2410289432
Community Details
Overview
- Association fees include trash, common area maintenance
- Low-Rise Condominium
- William Klarman Condos
- Summer View Community
Pet Policy
- Dogs and Cats Allowed
Additional Features
- 1 Elevator
- Fire and Smoke Detector
Map
Home Values in the Area
Average Home Value in this Area
Tax History
| Year | Tax Paid | Tax Assessment Tax Assessment Total Assessment is a certain percentage of the fair market value that is determined by local assessors to be the total taxable value of land and additions on the property. | Land | Improvement |
|---|---|---|---|---|
| 2025 | $4,744 | $347,400 | $0 | $0 |
| 2024 | $4,162 | $298,300 | $0 | $0 |
| 2023 | $3,502 | $249,200 | $124,600 | $124,600 |
| 2022 | $3,502 | $249,200 | $124,600 | $124,600 |
| 2021 | $3,521 | $249,200 | $124,600 | $124,600 |
| 2020 | $3,521 | $249,200 | $124,600 | $124,600 |
| 2019 | $3,545 | $249,200 | $124,600 | $124,600 |
| 2018 | $3,510 | $249,200 | $124,600 | $124,600 |
| 2017 | $3,680 | $260,500 | $0 | $0 |
| 2016 | -- | $260,500 | $0 | $0 |
| 2015 | $3,739 | $260,500 | $0 | $0 |
| 2014 | $3,739 | $277,500 | $0 | $0 |
Property History
| Date | Event | Price | List to Sale | Price per Sq Ft |
|---|---|---|---|---|
| 09/04/2025 09/04/25 | For Sale | $439,000 | -- | $387 / Sq Ft |
Purchase History
| Date | Type | Sale Price | Title Company |
|---|---|---|---|
| Deed | -- | -- | |
| Deed | $120,000 | -- |
Mortgage History
| Date | Status | Loan Amount | Loan Type |
|---|---|---|---|
| Previous Owner | $45,000 | No Value Available |
Source: Bright MLS
MLS Number: MDWO2032722
APN: 10-289432
- 3 35th St
- 5 36th St Unit 3
- 15 35th St Unit 305
- 15 35th St Unit 206
- 10A 34th St
- 6 34th St Unit 153
- 8 36th St
- 9 37th St Unit 301
- 210 Trimper Ave Unit 2C
- 109 B Sanibel Ct Unit B
- UB-4P2 Wk40 Ocean Hi 32nd Street Extended
- 111 A Sanibel Ct Unit A
- 111 B Sanibel Ct Unit B
- 3701 Coastal Hwy Unit 226F
- 3701 Coastal Hwy Unit 139 H
- 3701 Coastal Hwy Unit 332
- 3701 Coastal Hwy Unit 131g
- 3701 Coastal Hwy
- 3701 Coastal Hwy Unit 325F
- 14 38th St Unit 301
- 12 39th St
- 3010 Philadelphia Ave
- 5 41st St Unit 11
- 327 Robin Dr Unit 2
- 2815 Tern Dr
- 9 46th St Unit 41
- 225 26th St Unit 16
- 417 Robin Dr Unit 301
- 2823 Gull Way
- 2803 Gull Way Unit B01
- 504 Robin Dr
- 5 51st St Unit 7
- 16 51st St Unit 108
- 5104 Coastal Hwy Unit 101S
- 5300 Coastal Hwy Unit 205
- 1406 Chicago Ave Unit 306
- 300 13th St Unit 2A
- 1201 Saint Louis Ave Unit Royal Palm Court 1201-1
- 105 63rd St Unit 201
- 808 St Louis Ave
