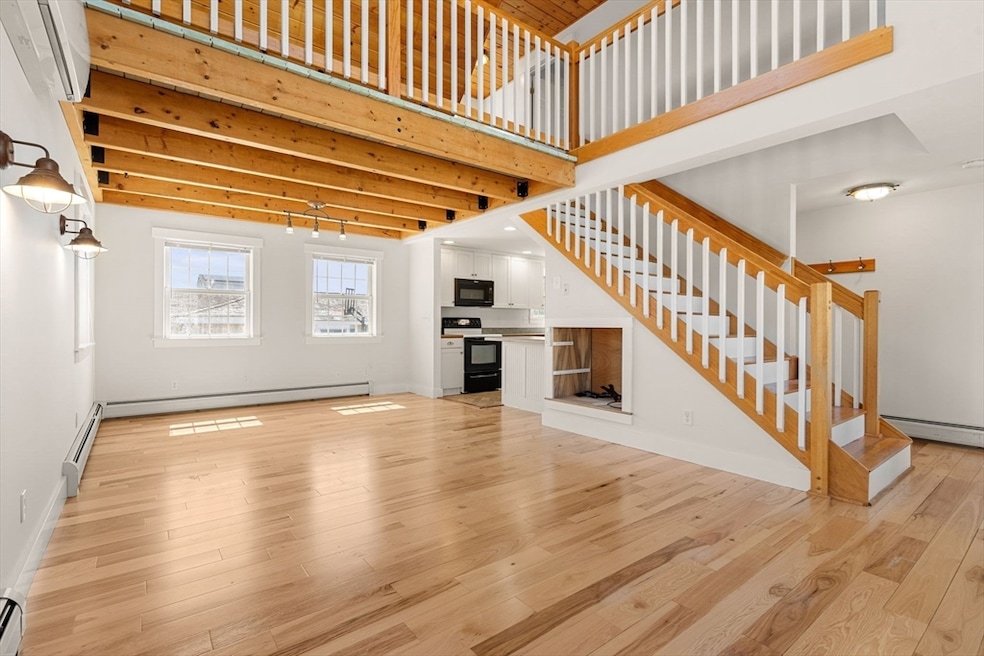
8 58th St Newburyport, MA 01950
Highlights
- Marina
- Golf Course Community
- Medical Services
- Newburyport High School Rated A-
- Community Stables
- Solar Power System
About This Home
As of August 2025Welcome to your serene Plum Island retreat! All freshly painted, this beautifully maintained 2-bedroom, 2-bath Cape style home, built in 2003, offers flexible living with a sun-drenched 1st floor featuring hickory floors, a beautiful staircase, soaring-ceiling w/open concept living and dining areas & a well-appointed kitchen. There's also a 1st floor Bedroom & full bath! Upstairs, enjoy a loft area perfect for an office or reading nook & a generous primary suite with a full bath, two separate vanities, ample storage, & private balcony with both basin & ocean views. Just a 3-minute walk to the beach! OWNED solar panels provide free electricity & the home is efficiently heated with propane plus two mini-split units for additional heating/cooling. OUTSIDE, enjoy the outdoor shower, lush flowering gardens, a private well great for gardening use; & a 168 sq ft BONUS SHED with electricity!! Additional features include 200-amp electric & whole-house water filtration system.
Last Buyer's Agent
Eric Steeves
Keller Williams Realty Evolution

Home Details
Home Type
- Single Family
Est. Annual Taxes
- $7,044
Year Built
- Built in 2003
Lot Details
- 5,662 Sq Ft Lot
- Waterfront
- Near Conservation Area
- Level Lot
- Cleared Lot
- Garden
Home Design
- Cape Cod Architecture
- Frame Construction
- Shingle Roof
Interior Spaces
- 1,254 Sq Ft Home
- Open Floorplan
- Ceiling Fan
- Insulated Windows
- Loft
- Storm Doors
Kitchen
- Range
- Microwave
- Dishwasher
Flooring
- Wood
- Laminate
- Ceramic Tile
Bedrooms and Bathrooms
- 2 Bedrooms
- Primary bedroom located on second floor
- 2 Full Bathrooms
- Double Vanity
- Bathtub with Shower
- Separate Shower
Laundry
- Laundry on main level
- Dryer
- Washer
Parking
- 4 Car Parking Spaces
- Stone Driveway
- Off-Street Parking
Eco-Friendly Details
- Solar Power System
Outdoor Features
- Outdoor Shower
- Balcony
- Deck
- Outdoor Storage
Location
- Property is near public transit
- Property is near schools
Schools
- Bresnahan Elementary School
- Nock/Molin Middle School
- NHS High School
Utilities
- Ductless Heating Or Cooling System
- 2 Cooling Zones
- 3 Heating Zones
- Heating System Uses Propane
- Generator Hookup
- 200+ Amp Service
- Power Generator
- Water Heater
Listing and Financial Details
- Assessor Parcel Number 2089633
Community Details
Overview
- No Home Owners Association
Amenities
- Medical Services
- Shops
Recreation
- Marina
- Golf Course Community
- Tennis Courts
- Community Pool
- Park
- Community Stables
- Jogging Path
- Bike Trail
Ownership History
Purchase Details
Home Financials for this Owner
Home Financials are based on the most recent Mortgage that was taken out on this home.Similar Homes in Newburyport, MA
Home Values in the Area
Average Home Value in this Area
Purchase History
| Date | Type | Sale Price | Title Company |
|---|---|---|---|
| Deed | $843,000 | -- | |
| Deed | $843,000 | -- |
Mortgage History
| Date | Status | Loan Amount | Loan Type |
|---|---|---|---|
| Previous Owner | $180,000 | Stand Alone Refi Refinance Of Original Loan | |
| Previous Owner | $182,000 | No Value Available | |
| Previous Owner | $135,200 | No Value Available |
Property History
| Date | Event | Price | Change | Sq Ft Price |
|---|---|---|---|---|
| 08/07/2025 08/07/25 | Sold | $843,000 | -0.8% | $672 / Sq Ft |
| 07/14/2025 07/14/25 | Pending | -- | -- | -- |
| 07/06/2025 07/06/25 | For Sale | $850,000 | -- | $678 / Sq Ft |
Tax History Compared to Growth
Tax History
| Year | Tax Paid | Tax Assessment Tax Assessment Total Assessment is a certain percentage of the fair market value that is determined by local assessors to be the total taxable value of land and additions on the property. | Land | Improvement |
|---|---|---|---|---|
| 2025 | $7,015 | $732,300 | $462,300 | $270,000 |
| 2024 | $6,654 | $667,400 | $420,200 | $247,200 |
| 2023 | $5,978 | $556,600 | $333,500 | $223,100 |
| 2022 | $5,513 | $459,000 | $277,900 | $181,100 |
| 2021 | $5,673 | $448,800 | $274,600 | $174,200 |
| 2020 | $5,625 | $438,100 | $274,600 | $163,500 |
| 2019 | $5,431 | $415,200 | $263,600 | $151,600 |
| 2018 | $5,262 | $396,800 | $251,100 | $145,700 |
| 2017 | $5,096 | $378,900 | $239,100 | $139,800 |
| 2016 | $5,028 | $375,500 | $237,200 | $138,300 |
| 2015 | $4,853 | $363,800 | $237,200 | $126,600 |
Agents Affiliated with this Home
-
Barb Cullen

Seller's Agent in 2025
Barb Cullen
Keller Williams Realty Evolution
(617) 510-5491
11 in this area
142 Total Sales
-
E
Buyer's Agent in 2025
Eric Steeves
Keller Williams Realty Evolution
Map
Source: MLS Property Information Network (MLS PIN)
MLS Number: 73399947
APN: NEWP-000076-000041






