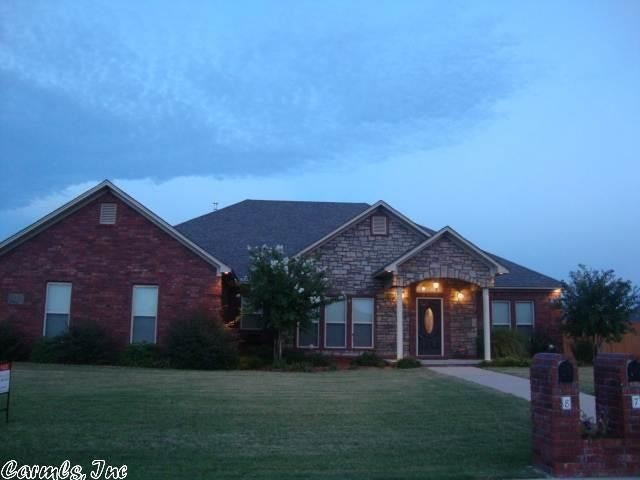
8 Abbie Dr Vilonia, AR 72173
Highlights
- Traditional Architecture
- Formal Dining Room
- Laundry Room
- Great Room
- Eat-In Kitchen
- 1-Story Property
About This Home
As of October 2023Sold before listed.
Last Agent to Sell the Property
501 Professionals Realty & Investments Listed on: 01/30/2013
Last Buyer's Agent
Valery Bramlett
J. C. Thornton & Co., LLC
Home Details
Home Type
- Single Family
Est. Annual Taxes
- $1,153
Year Built
- Built in 2006
Lot Details
- 0.42 Acre Lot
- Level Lot
Parking
- 2 Car Garage
Home Design
- Traditional Architecture
- Brick Exterior Construction
- Slab Foundation
- Architectural Shingle Roof
Interior Spaces
- 2,263 Sq Ft Home
- 1-Story Property
- Wood Burning Fireplace
- Great Room
- Formal Dining Room
- Laundry Room
Kitchen
- Eat-In Kitchen
- Breakfast Bar
- Built-In Oven
- Electric Range
- Stove
- Microwave
- Plumbed For Ice Maker
- Dishwasher
- Disposal
Flooring
- Carpet
- Concrete
Bedrooms and Bathrooms
- 3 Bedrooms
Utilities
- Central Heating and Cooling System
Ownership History
Purchase Details
Home Financials for this Owner
Home Financials are based on the most recent Mortgage that was taken out on this home.Purchase Details
Home Financials for this Owner
Home Financials are based on the most recent Mortgage that was taken out on this home.Purchase Details
Home Financials for this Owner
Home Financials are based on the most recent Mortgage that was taken out on this home.Purchase Details
Home Financials for this Owner
Home Financials are based on the most recent Mortgage that was taken out on this home.Similar Homes in Vilonia, AR
Home Values in the Area
Average Home Value in this Area
Purchase History
| Date | Type | Sale Price | Title Company |
|---|---|---|---|
| Warranty Deed | $347,500 | Lenders Title Company | |
| Warranty Deed | $217,000 | None Available | |
| Corporate Deed | $30,000 | -- | |
| Warranty Deed | $30,000 | None Available | |
| Corporate Deed | $30,000 | -- |
Mortgage History
| Date | Status | Loan Amount | Loan Type |
|---|---|---|---|
| Open | $50,000 | New Conventional | |
| Previous Owner | $173,200 | New Conventional | |
| Previous Owner | $159,000 | New Conventional | |
| Previous Owner | $170,480 | New Conventional | |
| Previous Owner | $13,400 | Stand Alone Second | |
| Previous Owner | $178,500 | Construction |
Property History
| Date | Event | Price | Change | Sq Ft Price |
|---|---|---|---|---|
| 09/02/2025 09/02/25 | Price Changed | $382,000 | -0.8% | $168 / Sq Ft |
| 06/07/2025 06/07/25 | For Sale | $385,000 | +10.8% | $169 / Sq Ft |
| 10/05/2023 10/05/23 | Sold | $347,500 | -0.6% | $152 / Sq Ft |
| 09/09/2023 09/09/23 | Pending | -- | -- | -- |
| 08/17/2023 08/17/23 | Price Changed | $349,500 | -1.0% | $153 / Sq Ft |
| 07/29/2023 07/29/23 | For Sale | $353,000 | +63.0% | $155 / Sq Ft |
| 04/22/2013 04/22/13 | Sold | $216,500 | 0.0% | $96 / Sq Ft |
| 03/23/2013 03/23/13 | Pending | -- | -- | -- |
| 01/30/2013 01/30/13 | For Sale | $216,500 | -- | $96 / Sq Ft |
Tax History Compared to Growth
Tax History
| Year | Tax Paid | Tax Assessment Tax Assessment Total Assessment is a certain percentage of the fair market value that is determined by local assessors to be the total taxable value of land and additions on the property. | Land | Improvement |
|---|---|---|---|---|
| 2024 | $3,066 | $59,890 | $6,800 | $53,090 |
| 2023 | $2,172 | $42,430 | $6,000 | $36,430 |
| 2022 | $1,795 | $42,430 | $6,000 | $36,430 |
| 2021 | $1,696 | $42,430 | $6,000 | $36,430 |
| 2020 | $1,597 | $38,520 | $6,000 | $32,520 |
| 2019 | $1,597 | $38,520 | $6,000 | $32,520 |
| 2018 | $1,622 | $38,520 | $6,000 | $32,520 |
| 2017 | $1,622 | $38,520 | $6,000 | $32,520 |
| 2016 | $1,622 | $38,520 | $6,000 | $32,520 |
| 2015 | $2,093 | $42,020 | $6,000 | $36,020 |
| 2014 | $1,743 | $30,790 | $6,000 | $24,790 |
Agents Affiliated with this Home
-
Robyn Bullock

Seller's Agent in 2025
Robyn Bullock
Crye-Leike REALTORS Conway
(501) 548-8532
1 in this area
50 Total Sales
-
Daniel Hudgeons
D
Seller's Agent in 2023
Daniel Hudgeons
J. C. Thornton & Co., LLC
(501) 269-1299
5 in this area
16 Total Sales
-
Janet Martin

Seller's Agent in 2013
Janet Martin
501 Professionals Realty & Investments
(501) 908-9651
1 in this area
46 Total Sales
-
V
Buyer's Agent in 2013
Valery Bramlett
J. C. Thornton & Co., LLC
Map
Source: Cooperative Arkansas REALTORS® MLS
MLS Number: 10347819
APN: 782-03571-215
- 22 S Mount Olive Rd
- 38 E Duncan Ln
- 7 Kalli Cir
- 23 Kalli Cir
- 968 Main St
- So. Coker and Main St
- 6 Dennis Dr
- 0 Hwy 64 E Unit 23026867
- 14 Ruby June St
- 20 Brentwood Dr
- 1025 Ridge View Cove
- 22 Ridge View Cove
- 21 Ridge View Cove
- 1047 Main St
- 29 Thoroughbred Dr
- 5 Ridge View St
- 1 Ridge View St
- 3 Thoroughbred Dr
- 22 Appaloosa Trail
- 599 Beryl Rd S
