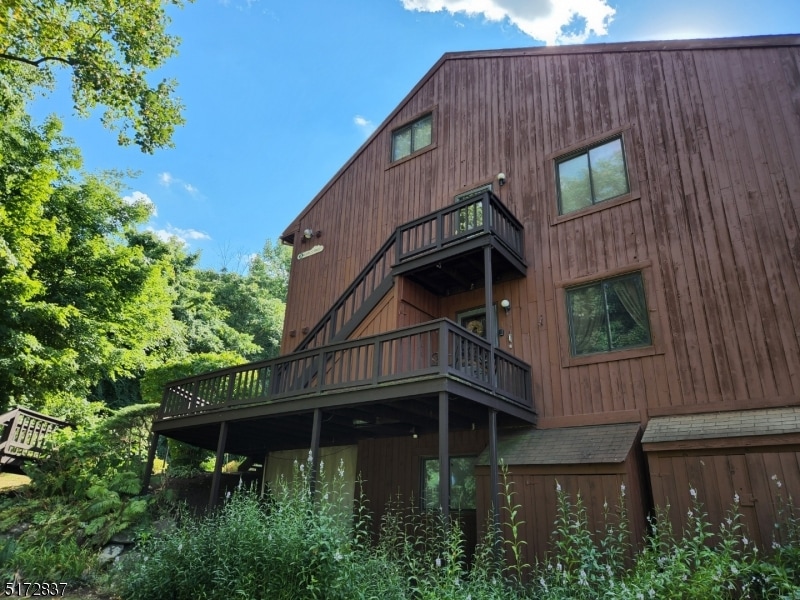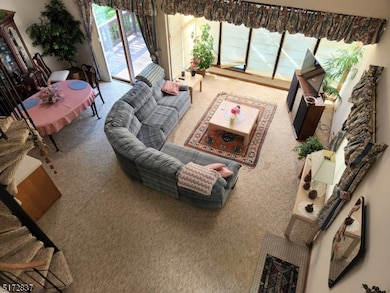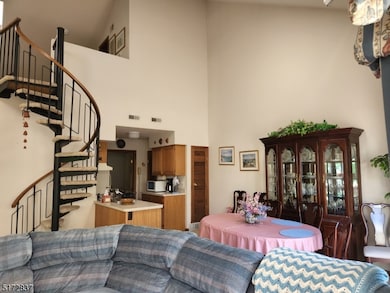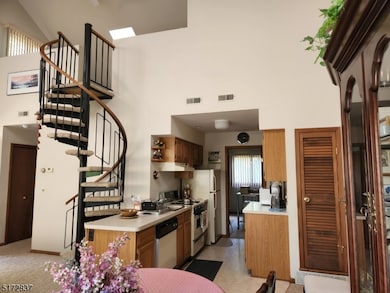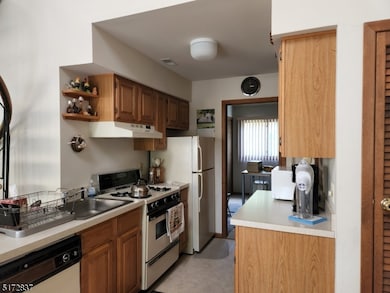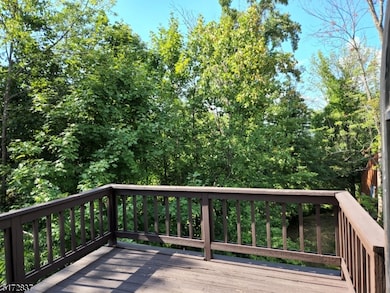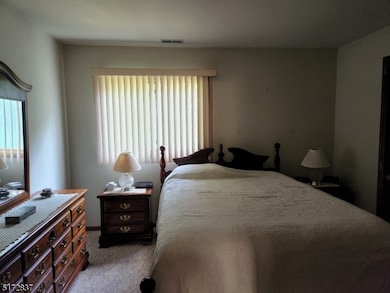8 Acapulco Princess Unit 2 Vernon, NJ 07462
Highlights
- On Golf Course
- High Ceiling
- Formal Dining Room
- Deck
- Community Pool
- Skylights
About This Home
Live on vacation in this in this updated unit in a quiet & tranquil location in the gated community of Great Gorge Village This unit would be a wonderful year-round residence or AirBnB/vacation home. New Vinyl Plank Flooring, Stove, Refrigerator and Dishwasher to be installed and unit freshly painted prior to move in. Jetted tub in upper bathroom perfect after a day on the slopes! Economical natural gas. Updated larger water heater & A/C compressor. Easy entertaining with the open flow of kitchen, living & dining area. Sliders open to a deck offering plenty of room for a grill & entertainment space. Stackable Washer/Dryer in unit. This property offers year-round activities for all lifestyles. Minerals Resort with Day Spa, Public Gym, Restaurants & Bars all on site. Skiing, world class mountain biking, water park, Crystal Springs Resort & multiple top class golf courses located within minutes. Warwick village with Wineries, breweries, restaurants & shopping only a 15-minute drive. 1 hour north of NYC and minutes to the Appalachian Trail and hiking. Unit can be partially furnished with a dining room set, 2 couches and a bedroom set if desired.
Townhouse Details
Home Type
- Townhome
Est. Annual Taxes
- $5,490
Year Built
- Built in 1988
Lot Details
- 436 Sq Ft Lot
- On Golf Course
Parking
- Parking Lot
Home Design
- Tile
Interior Spaces
- High Ceiling
- Ceiling Fan
- Skylights
- Living Room
- Formal Dining Room
Kitchen
- Gas Oven or Range
- Dishwasher
Flooring
- Wall to Wall Carpet
- Vinyl
Bedrooms and Bathrooms
- 3 Bedrooms
- Primary bedroom located on second floor
- 2 Full Bathrooms
Laundry
- Laundry in unit
- Dryer
- Washer
Outdoor Features
- Deck
Utilities
- Forced Air Heating and Cooling System
- One Cooling System Mounted To A Wall/Window
- Water Tap or Transfer Fee
Listing and Financial Details
- Tenant pays for electric, gas, heat, sewer, water
- Assessor Parcel Number 2822-00526-0000-00285-0000-
Community Details
Recreation
- Community Pool
Pet Policy
- Pet Size Limit
- Call for details about the types of pets allowed
Map
Source: Garden State MLS
MLS Number: 3994092
APN: 22-00199-07-00055-0000-C0008
- 20 Augusta Dr Unit 1
- 4 Acapulco Princess Unit 8
- 5 Port Royal Dr Unit 7
- 3 Port Royal Dr Unit 4
- 12 Augusta Dr Unit 6
- 4 Greg Norman Ct Unit 4
- 10 Augusta Dr Unit 9
- 8 Steamboat Dr Unit 11
- 1 Arnold Palmer Ct
- 5 Augusta Dr
- 1 Onuma Ct Unit 8
- 4 Sunrise Dr Unit 10
- 4 Sunrise Dr Unit 9
- 148 New Jersey 94
- 2 Chamonix Dr Unit 533
- 2 Chamonix Dr Unit 332
- 2 Chamonix Dr Unit 212
- 2 Chamonix Dr Unit 511
- 2 Chamonix Dr Unit 103
- 1 Brandywine Ct Unit 6
- 20 Augusta Dr Unit 3
- 9 Augusta Dr Unit 7
- 3 Point o Woods Terrace Unit 4
- 8 Steamboat Dr Unit 11
- 7 Pevero Dr
- 8 Le Touquet Unit 4
- 2 Falkenstein Dr Unit 4
- 2 Falkenstein Dr Unit 6
- 6 Brandywine Ct Unit 4
- 2 Stowe Ct Unit 1
- 1 Telemark Dr Unit 7
- 5 Sugar Loaf Ct Unit 7
- 1 Big Sky Dr Unit 6
- 1 Big Sky Dr Unit 7
- 4 Keystone Ct
- 200 New Jersey 94 Unit 239
- 200 New Jersey 94 Unit 414
- 200 New Jersey 94 Unit 451
- 74 W Shore Dr
- 66 W Shore Dr
