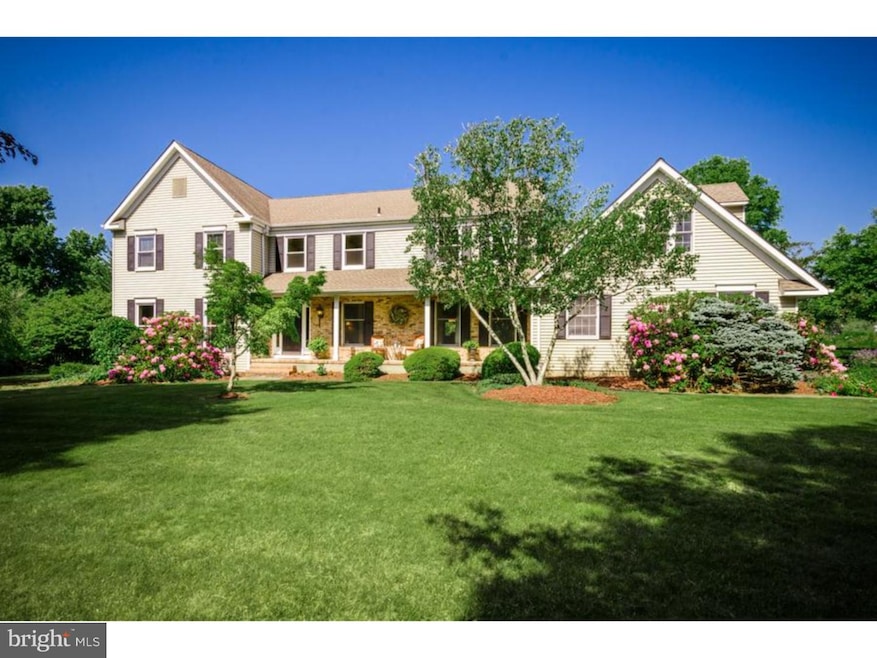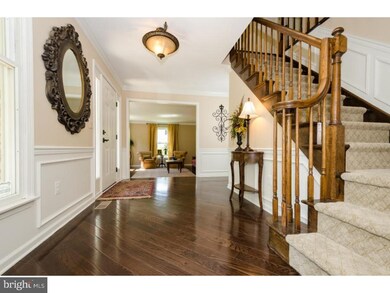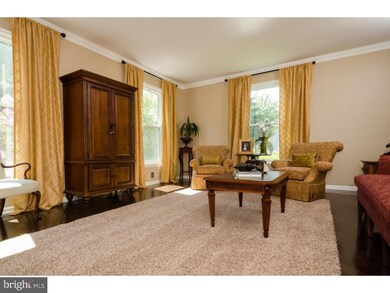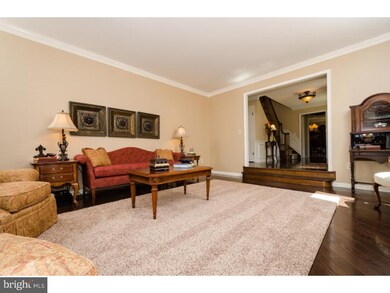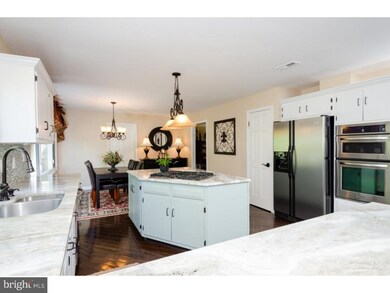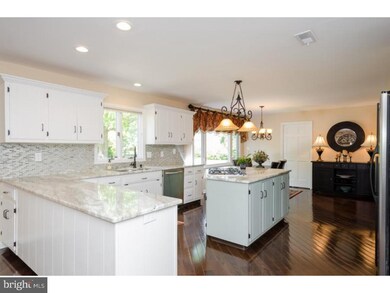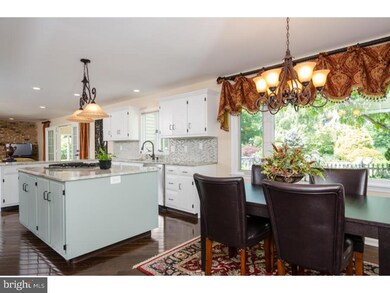
8 Adams Dr Cranbury, NJ 08512
Highlights
- In Ground Pool
- 0.92 Acre Lot
- Wood Flooring
- The Cranbury School Rated A
- Colonial Architecture
- Attic
About This Home
As of July 2015Tucked away on a cul de sac in a quiet Cranbury area, this elegant colonial is embraced by an idyllic, resort-style backyard, creating a relaxing haven just right for entertaining. A welcoming foyer with new powder room is flanked by the living and dining rooms, showcasing crisp molding, oil-rubbed bronze hardware and gleaming hardwood floors that flow throughout the home. Guests will want to gather in the main open room with brick fireplace, and sunny, eat-in kitchen, complete with stainless appliances, granite counters, ample cabinets and cook island. A newly carpeted sunroom offers a sweeping view of the lovely backyard and patio. Nearby are an expansive extra room/in-law suite with cathedral ceiling and full bath, as well as a laundry/mudroom with access to the 2-car garage. Upstairs are 4 spacious bedrooms, including the serene master, which offers his/her baths and walk-in closets. A half bath and storage room serve the tranquil, lagoon-style pool and spa, surrounded by beautiful perennials and shade trees in the fully-fenced yard.
Last Agent to Sell the Property
Callaway Henderson Sotheby's Int'l-Princeton License #7855555 Listed on: 05/29/2015

Home Details
Home Type
- Single Family
Est. Annual Taxes
- $15,611
Year Built
- Built in 1985
Lot Details
- 0.92 Acre Lot
- Sprinkler System
- Property is in good condition
- Property is zoned RLD1
Parking
- 2 Car Attached Garage
- 3 Open Parking Spaces
Home Design
- Colonial Architecture
- Pitched Roof
- Shingle Roof
- Vinyl Siding
Interior Spaces
- Property has 2 Levels
- Brick Fireplace
- Family Room
- Living Room
- Dining Room
- Unfinished Basement
- Basement Fills Entire Space Under The House
- Attic
Kitchen
- Eat-In Kitchen
- Butlers Pantry
- Dishwasher
- Kitchen Island
Flooring
- Wood
- Wall to Wall Carpet
- Tile or Brick
Bedrooms and Bathrooms
- 5 Bedrooms
- En-Suite Primary Bedroom
- En-Suite Bathroom
- 6 Bathrooms
Laundry
- Laundry Room
- Laundry on main level
Outdoor Features
- In Ground Pool
- Patio
Schools
- Cranbury Elementary School
Utilities
- Forced Air Heating and Cooling System
- Heating System Uses Gas
- 100 Amp Service
- Oil Water Heater
- On Site Septic
- Cable TV Available
Community Details
- No Home Owners Association
- Shadow Oaks Subdivision
Listing and Financial Details
- Tax Lot 00003
- Assessor Parcel Number 02-00020 05-00003
Ownership History
Purchase Details
Home Financials for this Owner
Home Financials are based on the most recent Mortgage that was taken out on this home.Purchase Details
Home Financials for this Owner
Home Financials are based on the most recent Mortgage that was taken out on this home.Purchase Details
Home Financials for this Owner
Home Financials are based on the most recent Mortgage that was taken out on this home.Similar Homes in the area
Home Values in the Area
Average Home Value in this Area
Purchase History
| Date | Type | Sale Price | Title Company |
|---|---|---|---|
| Deed | $950,000 | Multiple | |
| Bargain Sale Deed | $812,500 | Multiple | |
| Deed | $413,500 | -- |
Mortgage History
| Date | Status | Loan Amount | Loan Type |
|---|---|---|---|
| Open | $590,000 | New Conventional | |
| Closed | $650,000 | New Conventional | |
| Previous Owner | $119,900 | Credit Line Revolving | |
| Previous Owner | $297,579 | New Conventional | |
| Previous Owner | $350,000 | New Conventional | |
| Previous Owner | $215,000 | No Value Available |
Property History
| Date | Event | Price | Change | Sq Ft Price |
|---|---|---|---|---|
| 07/15/2015 07/15/15 | Sold | $950,000 | +5.7% | -- |
| 06/05/2015 06/05/15 | Pending | -- | -- | -- |
| 05/29/2015 05/29/15 | For Sale | $899,000 | +10.7% | -- |
| 12/15/2014 12/15/14 | Sold | $812,000 | -6.1% | $182 / Sq Ft |
| 10/21/2014 10/21/14 | Pending | -- | -- | -- |
| 09/29/2014 09/29/14 | Price Changed | $865,000 | -3.8% | $194 / Sq Ft |
| 09/24/2014 09/24/14 | Price Changed | $899,000 | -2.2% | $202 / Sq Ft |
| 09/09/2014 09/09/14 | For Sale | $919,000 | -- | $206 / Sq Ft |
Tax History Compared to Growth
Tax History
| Year | Tax Paid | Tax Assessment Tax Assessment Total Assessment is a certain percentage of the fair market value that is determined by local assessors to be the total taxable value of land and additions on the property. | Land | Improvement |
|---|---|---|---|---|
| 2024 | $15,205 | $841,000 | $285,900 | $555,100 |
| 2023 | $15,205 | $841,000 | $285,900 | $555,100 |
| 2022 | $14,987 | $841,000 | $285,900 | $555,100 |
| 2021 | $14,587 | $819,500 | $285,900 | $533,600 |
| 2020 | $14,587 | $819,500 | $285,900 | $533,600 |
| 2019 | $14,743 | $819,500 | $285,900 | $533,600 |
| 2018 | $16,136 | $819,500 | $285,900 | $533,600 |
| 2017 | $15,710 | $819,500 | $285,900 | $533,600 |
| 2016 | $15,841 | $819,500 | $285,900 | $533,600 |
| 2015 | $15,554 | $819,500 | $285,900 | $533,600 |
| 2014 | $15,611 | $819,500 | $285,900 | $533,600 |
Agents Affiliated with this Home
-

Seller's Agent in 2015
Roberta Marlowe
Callaway Henderson Sotheby's Int'l-Princeton
(609) 575-2253
7 in this area
8 Total Sales
-

Buyer's Agent in 2015
Marc Geller
BHHS Fox & Roach
(609) 902-1000
3 in this area
67 Total Sales
-

Seller's Agent in 2014
Katherine Pease
Weichert Corporate
(609) 577-6598
12 in this area
41 Total Sales
Map
Source: Bright MLS
MLS Number: 1002614442
APN: 02-00020-05-00003
- 61 Rocky Brook Rd
- 19 Galileo Dr
- 35 Galileo Dr
- 168 Einstein Way
- 9 Copernicus Ct
- 1213 Country Mill Dr
- 1214 Country Mill Dr
- 14 Goddard Dr
- 1824 Old Stone Mill Dr Unit 24
- 69 Aristotle Way
- 2413 Old Stone Mill Dr Unit 13
- 2523 Old Stone Mill Dr
- 42 Haymarket Ct
- 41 Haymarket Ct
- 132 The Orchard Unit L
- 18 Washington Ct
- 5 Trowbridge Ln
- 110 the Orchards Unit D
- 133 J the Orchards
- 138 the Orchards Unit C
