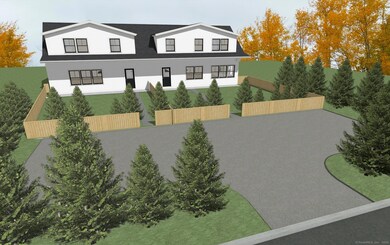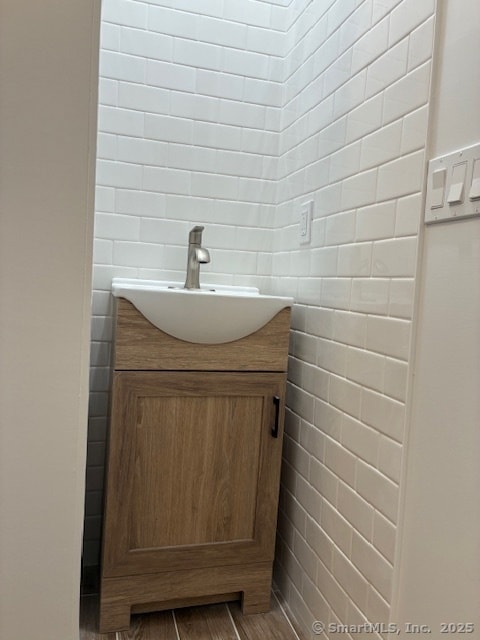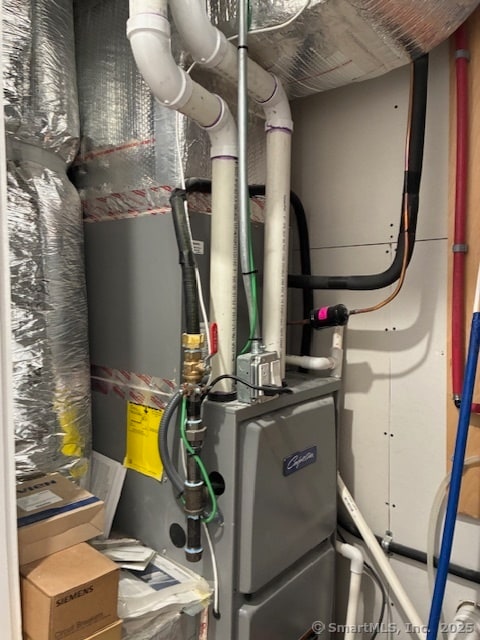8 Algonkin Rd Unit A Shelton, CT 06484
Estimated payment $2,587/month
About This Home
Completely renovated 1/2 duplex. Exceptional 3 Bedroom townhouse-style with open layout consisting of a Large living room with a gas fireplace and open floor plan. The Kitchen has lovely quartz countertops and a stunning large Island perfect for entertaining. Luxury Vinyl floors throughout first level. Upstairs consists of Primary Bedroom with hardwood floors, a full bath with marble tile and walk-in closet. Conveniently located upstairs laundry room and 2 additional bedrooms. Second level contains all hardwood floors. Located close to amenities and parks. This duplex wont last!
Listing Agent
Hodson Realty, Inc. Brokerage Phone: (203) 260-1369 License #REB.0756918 Listed on: 03/13/2025
Home Details
Home Type
- Single Family
Est. Annual Taxes
- $3,365
Year Built
- Built in 1920
Lot Details
- 9,148 Sq Ft Lot
- Level Lot
- Property is zoned R-3
Home Design
- Slab Foundation
- Frame Construction
- Asphalt Shingled Roof
- HardiePlank Siding
- Cedar Siding
Interior Spaces
- 1,794 Sq Ft Home
- Crawl Space
- Electric Cooktop
- Laundry on upper level
Bedrooms and Bathrooms
- 3 Bedrooms
- 3 Full Bathrooms
Utilities
- Central Air
- Heating System Uses Gas
Listing and Financial Details
- Assessor Parcel Number 296914
Map
Home Values in the Area
Average Home Value in this Area
Property History
| Date | Event | Price | List to Sale | Price per Sq Ft |
|---|---|---|---|---|
| 10/16/2025 10/16/25 | Price Changed | $439,000 | -2.4% | $245 / Sq Ft |
| 06/27/2025 06/27/25 | Price Changed | $449,900 | +4.9% | $251 / Sq Ft |
| 04/07/2025 04/07/25 | For Sale | $429,000 | 0.0% | $239 / Sq Ft |
| 03/21/2025 03/21/25 | Off Market | $429,000 | -- | -- |
| 03/21/2025 03/21/25 | For Sale | $429,000 | -- | $239 / Sq Ft |
Source: SmartMLS
MLS Number: 24080625
- 2 Manhassett Trail
- 11 Pueblo Trail
- 35 Saginaw Trail
- 125 Warner Hill Rd Unit 80
- 125 Warner Hill Rd Unit 76
- 125 Warner Hill Rd Unit 72
- 125 Warner Hill Rd Unit 20
- 18 Ashwood Cir
- 10 Oronoque Trail
- 184 Kyles Way
- 33 Happy Hollow Cir Unit C
- 350 Maple Oak Dr
- 516 Opa Ln Unit A
- 179 Remy Ct Unit 179
- 522 Iroquois Ln Unit B
- 35 Mustang Dr
- 511 Opa Ln Unit B
- 543 North Trail Unit B
- 488 Commanche Ln Unit A
- 79 River Bend Rd Unit B
- 125 Warner Hill Rd Unit 27
- 152 Apache Ln Unit B
- 1620 N Peters Ln
- 60 Beard Sawmill Rd
- 372 Wheelers Farms Rd
- 523 Wheelers Farms Rd
- 7 Acadia Ln
- 100 Parrott Dr
- 251 E Rutland Rd
- 8 Heather Ridge Unit 8
- 252 Oronoque Rd
- 945 Bridgeport Ave
- 100 Avalon Dr
- 275 Coram Rd
- 238 Zion Hill Rd
- 1000 Avalon Way
- 1001 Bridgeport Ave
- 3392 Huntington Rd
- 1055 Bridgeport Ave
- 1 Murray Ave







