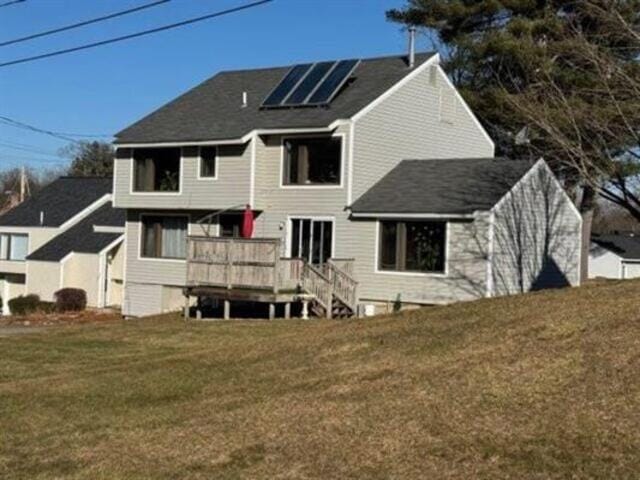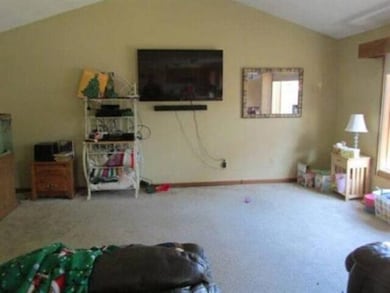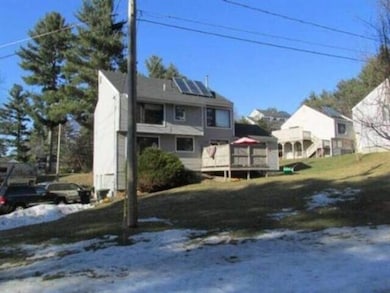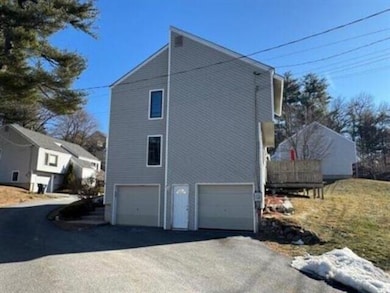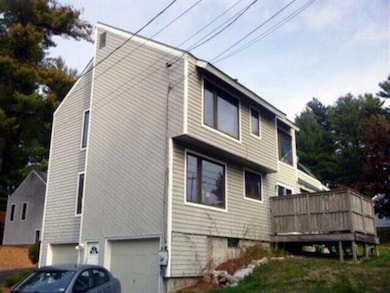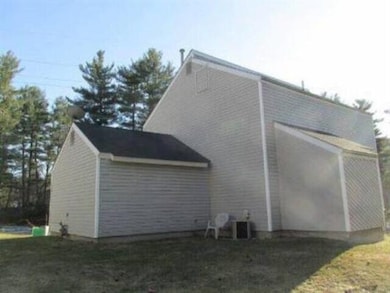8 Althea Ln Unit U26 Nashua, NH 03062
West Hollis NeighborhoodEstimated payment $3,567/month
Total Views
151,604
3
Beds
2.5
Baths
1
Sq Ft
$549,000
Price per Sq Ft
About This Home
Back on the Market!
Great location in Nashua. * Althea Ln contains a 3,460 SF home with 7 rooms 3 bedrooms and 2.5 baths that is currently leased. Please contact broker for financials.
Tenants are responsible for their utilities with public and off-street parking available. Tours must be setup in advance please do not go on the property without a scheduled tour.
Property Details
Home Type
- Condominium
Year Built
- Built in 1900
Home Design
- Concrete Foundation
- Wood Frame Construction
Interior Spaces
- Property has 1 Level
Bedrooms and Bathrooms
- 3 Bedrooms
Map
Create a Home Valuation Report for This Property
The Home Valuation Report is an in-depth analysis detailing your home's value as well as a comparison with similar homes in the area
Home Values in the Area
Average Home Value in this Area
Tax History
| Year | Tax Paid | Tax Assessment Tax Assessment Total Assessment is a certain percentage of the fair market value that is determined by local assessors to be the total taxable value of land and additions on the property. | Land | Improvement |
|---|---|---|---|---|
| 2024 | $8,254 | $519,100 | $0 | $519,100 |
| 2023 | $7,593 | $416,500 | $0 | $416,500 |
| 2022 | $7,526 | $416,500 | $0 | $416,500 |
| 2021 | $6,539 | $281,600 | $0 | $281,600 |
| 2020 | $6,358 | $281,200 | $0 | $281,200 |
| 2019 | $6,119 | $281,200 | $0 | $281,200 |
| 2018 | $5,964 | $281,200 | $0 | $281,200 |
| 2017 | $5,351 | $207,500 | $0 | $207,500 |
| 2016 | $5,202 | $207,500 | $0 | $207,500 |
| 2015 | $5,112 | $208,400 | $0 | $208,400 |
| 2014 | $5,007 | $208,200 | $0 | $208,200 |
Source: Public Records
Property History
| Date | Event | Price | List to Sale | Price per Sq Ft |
|---|---|---|---|---|
| 06/02/2025 06/02/25 | For Sale | $549,000 | -- | $549,000 / Sq Ft |
Source: PrimeMLS
Purchase History
| Date | Type | Sale Price | Title Company |
|---|---|---|---|
| Foreclosure Deed | $164,000 | -- | |
| Foreclosure Deed | $164,000 | -- | |
| Warranty Deed | $98,100 | -- | |
| Foreclosure Deed | $98,100 | -- |
Source: Public Records
Mortgage History
| Date | Status | Loan Amount | Loan Type |
|---|---|---|---|
| Open | $335,000 | Stand Alone Refi Refinance Of Original Loan | |
| Previous Owner | $78,450 | No Value Available | |
| Closed | $0 | No Value Available |
Source: Public Records
Source: PrimeMLS
MLS Number: 5044153
APN: NASH-000000-000202-000026E
Nearby Homes
- 30 Gendron St
- 247 Main Dunstable Rd
- 599 W Hollis St
- 47 Dogwood Dr Unit U202
- 16 Laurel Ct Unit U320
- 40 Spring Cove Rd Unit U117
- 12 Spring Cove Rd Unit U103
- 27 Country Hill Rd Unit U90
- 11 Norma Dr Unit U30
- 4 Henry David Dr Unit 203
- 46 Scenic Dr
- 300 Candlewood Park Unit 336
- 11 Bordeaux St
- 25 Cortez Dr Unit U57
- 4 Nelson St
- 41 New Dunstable Rd Unit 371
- 5 Meghan Dr Unit U23
- 3 Richmond St
- 22 Kern Dr
- 375 Main Dunstable Rd
- 53 Congress St
- 26 Pittsburgh Dr
- 28 Cortez Dr
- 122 Coliseum Ave Unit 201
- 8 Newton Dr
- 3 Perry Ave
- 28 Nagle St
- 32 Gilman St
- 101 W Hollis St Unit 1
- 101 W Hollis St Unit 2
- 73 Kinsley St Unit B
- 27 Intervale St
- 30 Ledge St Unit 6
- 57 Palm St
- 120 Flagstone Dr
- 177 Chestnut St
- 19 Myrtle St
- 69 Walnut St
- 30 Front St
- 2 Clocktower Place
