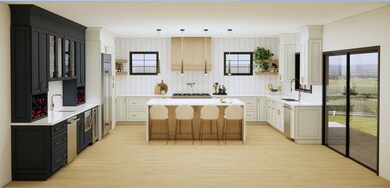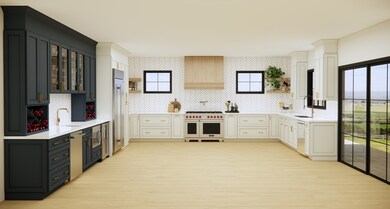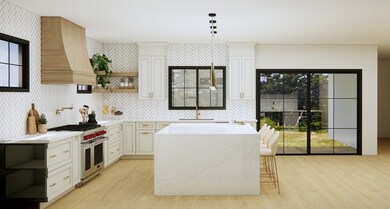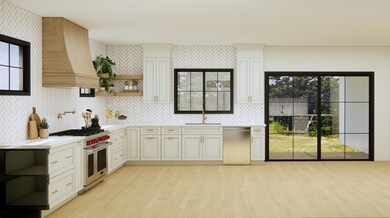
8 Appleton Rd Natick, MA 01760
Highlights
- Golf Course Community
- Medical Services
- Property is near public transit
- Natick High School Rated A
- Colonial Architecture
- Engineered Wood Flooring
About This Home
As of May 2025Elevate your lifestyle in this next-generation Farm House Colonial, merging luxury with comfort. Step inside to warm tones, neutral color-washed walls, black interior windows, and architectural box-frame mouldings, creating an immediate sense of calm and sophistication. With over 1,800 sq ft on the main floor and an open concept design, this home is ideal for entertaining! The heart of this home is the show-stopping kitchen, featuring a quarter-sawn white oak island, waterfall quartz counters, 48” Wolf range, Sub-Zero, two dishwashers, custom beverage area, and a hidden pantry. Other features include 1st and 2nd floor en-suite bedrooms providing flexibility for larger families and guests as well as a stunning primary suite with 10' ceilings and 2 large closets. Additional features include a finished walk-out basement, 3rd-floor walk-up, and 3-car garage. Located near top schools, world-class shopping, and major routes, this home seamlessly blends elegance with everyday convenience.
Last Agent to Sell the Property
Berkshire Hathaway HomeServices Commonwealth Real Estate Listed on: 02/26/2025

Home Details
Home Type
- Single Family
Est. Annual Taxes
- $7,555
Year Built
- Built in 2025
Lot Details
- 0.35 Acre Lot
- Near Conservation Area
- Gentle Sloping Lot
- Property is zoned RSA
Parking
- 3 Car Attached Garage
- Driveway
- Open Parking
- Off-Street Parking
Home Design
- Manufactured Home on a slab
- Colonial Architecture
- Farmhouse Style Home
- Frame Construction
- Shingle Roof
- Metal Roof
- Concrete Perimeter Foundation
Interior Spaces
- Crown Molding
- Coffered Ceiling
- Tray Ceiling
- Recessed Lighting
- Decorative Lighting
- Light Fixtures
- Sliding Doors
- Family Room with Fireplace
- Great Room
- Attic
Kitchen
- Range with Range Hood
- Microwave
- Dishwasher
- Wine Refrigerator
- Kitchen Island
- Solid Surface Countertops
- Disposal
Flooring
- Engineered Wood
- Ceramic Tile
Bedrooms and Bathrooms
- 5 Bedrooms
- Primary bedroom located on second floor
- Linen Closet
- Walk-In Closet
- Double Vanity
- Bathtub with Shower
- Separate Shower
Laundry
- Laundry on upper level
- Sink Near Laundry
Finished Basement
- Walk-Out Basement
- Basement Fills Entire Space Under The House
- Exterior Basement Entry
Eco-Friendly Details
- Energy-Efficient Thermostat
Outdoor Features
- Covered Deck
- Covered patio or porch
Location
- Property is near public transit
- Property is near schools
Schools
- Ben Hem Elementary School
- Wilson Middle School
- Natick High School
Utilities
- Central Air
- 4 Cooling Zones
- 4 Heating Zones
- Heat Pump System
- Heating System Powered By Leased Propane
- Water Heater
Listing and Financial Details
- Assessor Parcel Number M:00000019 P:00000161,665811
Community Details
Overview
- No Home Owners Association
Amenities
- Medical Services
- Shops
Recreation
- Golf Course Community
- Tennis Courts
- Park
- Jogging Path
- Bike Trail
Ownership History
Purchase Details
Home Financials for this Owner
Home Financials are based on the most recent Mortgage that was taken out on this home.Purchase Details
Purchase Details
Purchase Details
Similar Homes in Natick, MA
Home Values in the Area
Average Home Value in this Area
Purchase History
| Date | Type | Sale Price | Title Company |
|---|---|---|---|
| Deed | $2,200,000 | None Available | |
| Deed | $2,200,000 | None Available | |
| Quit Claim Deed | -- | None Available | |
| Quit Claim Deed | -- | None Available | |
| Quit Claim Deed | -- | None Available | |
| Quit Claim Deed | -- | -- | |
| Quit Claim Deed | -- | -- | |
| Deed | -- | -- | |
| Quit Claim Deed | -- | -- |
Mortgage History
| Date | Status | Loan Amount | Loan Type |
|---|---|---|---|
| Open | $1,500,000 | Purchase Money Mortgage | |
| Closed | $1,500,000 | Purchase Money Mortgage | |
| Previous Owner | $1,476,100 | Stand Alone Refi Refinance Of Original Loan | |
| Previous Owner | $577,500 | Purchase Money Mortgage | |
| Previous Owner | $125,000 | No Value Available | |
| Previous Owner | $25,000 | No Value Available | |
| Previous Owner | $100,000 | No Value Available | |
| Previous Owner | $80,000 | No Value Available |
Property History
| Date | Event | Price | Change | Sq Ft Price |
|---|---|---|---|---|
| 05/28/2025 05/28/25 | Sold | $2,200,000 | 0.0% | $449 / Sq Ft |
| 03/01/2025 03/01/25 | Pending | -- | -- | -- |
| 02/26/2025 02/26/25 | For Sale | $2,200,000 | +185.7% | $449 / Sq Ft |
| 09/20/2024 09/20/24 | Sold | $770,000 | +10.2% | $540 / Sq Ft |
| 08/02/2024 08/02/24 | Pending | -- | -- | -- |
| 07/31/2024 07/31/24 | For Sale | $699,000 | -- | $490 / Sq Ft |
Tax History Compared to Growth
Tax History
| Year | Tax Paid | Tax Assessment Tax Assessment Total Assessment is a certain percentage of the fair market value that is determined by local assessors to be the total taxable value of land and additions on the property. | Land | Improvement |
|---|---|---|---|---|
| 2025 | $7,555 | $631,700 | $461,700 | $170,000 |
| 2024 | $7,362 | $600,500 | $436,100 | $164,400 |
| 2023 | $7,144 | $565,200 | $409,400 | $155,800 |
| 2022 | $6,935 | $519,900 | $372,600 | $147,300 |
| 2021 | $8,549 | $489,600 | $352,200 | $137,400 |
| 2020 | $6,455 | $474,300 | $336,900 | $137,400 |
| 2019 | $6,933 | $474,300 | $336,900 | $137,400 |
| 2018 | $5,377 | $412,000 | $306,200 | $105,800 |
| 2017 | $6,376 | $376,800 | $272,800 | $104,000 |
| 2016 | $4,895 | $360,700 | $257,800 | $102,900 |
| 2015 | $4,866 | $352,100 | $257,800 | $94,300 |
Agents Affiliated with this Home
-
S
Seller's Agent in 2025
Steve Leavey
Berkshire Hathaway HomeServices Commonwealth Real Estate
-
G
Buyer's Agent in 2025
Graham Pettengill
ERA Key Realty Services- Fram
-
S
Seller's Agent in 2024
Sara Dalicandro
Coldwell Banker Realty - Newton
Map
Source: MLS Property Information Network (MLS PIN)
MLS Number: 73339283
APN: NATI-000019-000000-000161






