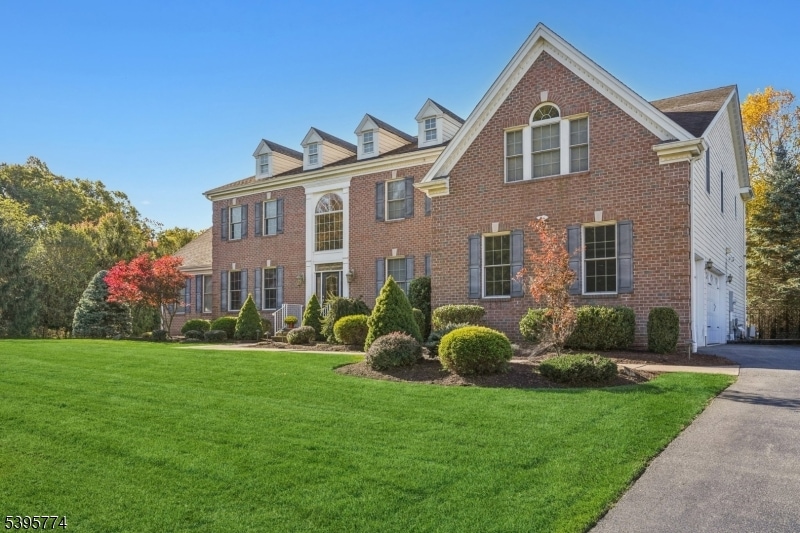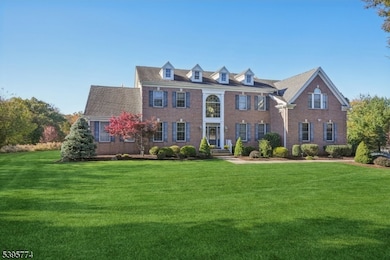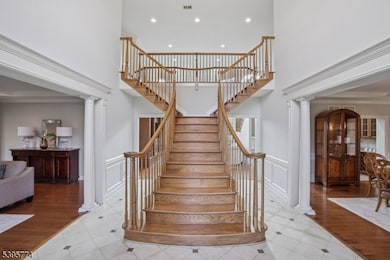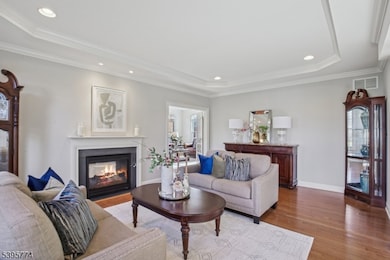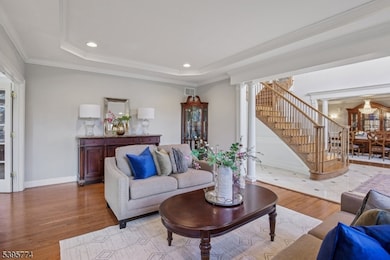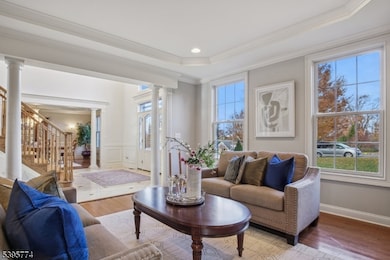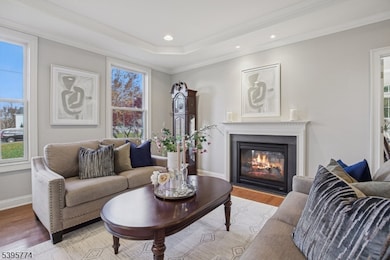8 Arbor Rd North Caldwell, NJ 07006
Estimated payment $13,224/month
Highlights
- Sitting Area In Primary Bedroom
- Colonial Architecture
- Family Room with Fireplace
- Grandview Elementary School Rated A
- Deck
- Recreation Room
About This Home
This Stately Brick Colonial, situated on a lush -acre lot in one of North Caldwell's most sought-after neighborhoods, offers over 5,000 sq ft of luxurious living space. Built in 2008 & meticulously maintained by its original owners, this home combines timeless architecture with modern amenities. A grand marble foyer leads to a spacious living room & sun-filled conservatory that shares a double-sided fireplace. The chef's kitchen is impressive with a generous center island, granite countertops, custom cabinetry, 2 dishwashers, 2 double wall ovens, & convenient wet bar that opens to a dramatic 2-story family room complete with its own fireplace. 1st floor bedroom, full bath, & laundry room provide added convenience. Gorgeous hardwood floors, custom built-ins, & exceptional trim detail throughout! Upstairs, a striking landing leads to 4 well-appointed bedrooms. Primary suite is a true retreat, featuring 2 walk-in closets, gas fireplace, office/sitting area, & spa-like ensuite with double sinks, jetted tub & stall shower. 2nd bedroom features its own private bath, while 2 additional bedrooms share a Jack-&-Jill bath. Finished lower level offers endless versatility, featuring home gym, large rec room, & additional full bath. Enjoy outdoor living on the expansive stone patio, complete with built-in kitchen in fenced yard. Additional highlights include a 2-zone HVAC system, underground sprinklers, & thoughtfully designed landscaping that enhances the home's curb appeal.
Listing Agent
VIKRAM VASISHT
PROMINENT PROPERTIES SIR Brokerage Phone: 917-685-2606 Listed on: 11/14/2025
Co-Listing Agent
ELIZABETH MORRIS
PROMINENT PROPERTIES SIR Brokerage Phone: 917-685-2606
Home Details
Home Type
- Single Family
Est. Annual Taxes
- $32,332
Year Built
- Built in 2008
Lot Details
- 0.75 Acre Lot
- Fenced
- Sprinkler System
Parking
- 3 Car Direct Access Garage
- Garage Door Opener
Home Design
- Colonial Architecture
- Brick Exterior Construction
- Tile
Interior Spaces
- Wet Bar
- Cathedral Ceiling
- Gas Fireplace
- Thermal Windows
- Shades
- Entrance Foyer
- Family Room with Fireplace
- 3 Fireplaces
- Living Room with Fireplace
- Formal Dining Room
- Home Office
- Recreation Room
- Utility Room
- Home Gym
- Wood Flooring
- Attic
Kitchen
- Eat-In Kitchen
- Breakfast Bar
- Butlers Pantry
- Double Self-Cleaning Oven
- Built-In Gas Oven
- Recirculated Exhaust Fan
- Microwave
- Dishwasher
- Kitchen Island
Bedrooms and Bathrooms
- 5 Bedrooms
- Sitting Area In Primary Bedroom
- Primary bedroom located on second floor
- En-Suite Primary Bedroom
- Walk-In Closet
- 5 Full Bathrooms
- Jetted Tub in Primary Bathroom
- Separate Shower
Laundry
- Laundry Room
- Dryer
- Washer
Finished Basement
- Basement Fills Entire Space Under The House
- Sump Pump
Home Security
- Carbon Monoxide Detectors
- Fire and Smoke Detector
Outdoor Features
- Deck
- Patio
Schools
- Grandview Elementary School
- Gould Middle School
- W Essex High School
Utilities
- Forced Air Zoned Heating and Cooling System
- Water Tap or Transfer Fee
- Gas Water Heater
Listing and Financial Details
- Assessor Parcel Number 1615-00204-0000-00003-0000-
Map
Home Values in the Area
Average Home Value in this Area
Tax History
| Year | Tax Paid | Tax Assessment Tax Assessment Total Assessment is a certain percentage of the fair market value that is determined by local assessors to be the total taxable value of land and additions on the property. | Land | Improvement |
|---|---|---|---|---|
| 2025 | $31,731 | $1,431,900 | $425,000 | $1,006,900 |
| 2024 | $31,731 | $1,431,900 | $425,000 | $1,006,900 |
| 2022 | $31,201 | $1,431,900 | $425,000 | $1,006,900 |
| 2021 | $31,181 | $1,303,000 | $425,000 | $878,000 |
| 2020 | $30,946 | $1,303,000 | $425,000 | $878,000 |
| 2019 | $30,529 | $1,303,000 | $425,000 | $878,000 |
| 2018 | $30,738 | $1,303,000 | $425,000 | $878,000 |
| 2017 | $29,969 | $1,303,000 | $425,000 | $878,000 |
| 2016 | $29,291 | $1,303,000 | $425,000 | $878,000 |
| 2015 | $29,057 | $1,303,000 | $425,000 | $878,000 |
| 2014 | $28,770 | $1,303,000 | $425,000 | $878,000 |
Purchase History
| Date | Type | Sale Price | Title Company |
|---|---|---|---|
| Deed | $1,606,376 | None Available |
Mortgage History
| Date | Status | Loan Amount | Loan Type |
|---|---|---|---|
| Previous Owner | $625,000 | Purchase Money Mortgage |
Source: Garden State MLS
MLS Number: 3997867
APN: 15-00204-0000-00003
- 12 Hilltop Dr
- 100 White Rock Rd
- 34 Linn Dr
- 69 Fairview Ave
- 36 Elm Rd
- 70 Elm Rd
- 25 Pine St Unit 27
- 7 Kenwood Ave
- 5 Kenwood Ave Unit 2
- 22 Rockland Terrace Unit 3
- 87 Elm Rd
- 176 Grove Ave
- 8 Kirkwood Place Unit 1
- 12 Personette St Unit 1
- 15 S Prospect St Unit B
- 630 Bloomfield Ave
- 630 Bloomfield Ave Unit A
- 281 Bloomfield Ave Unit 2
- 6 Ashland St
- 16 Wakefield Place Unit 3
