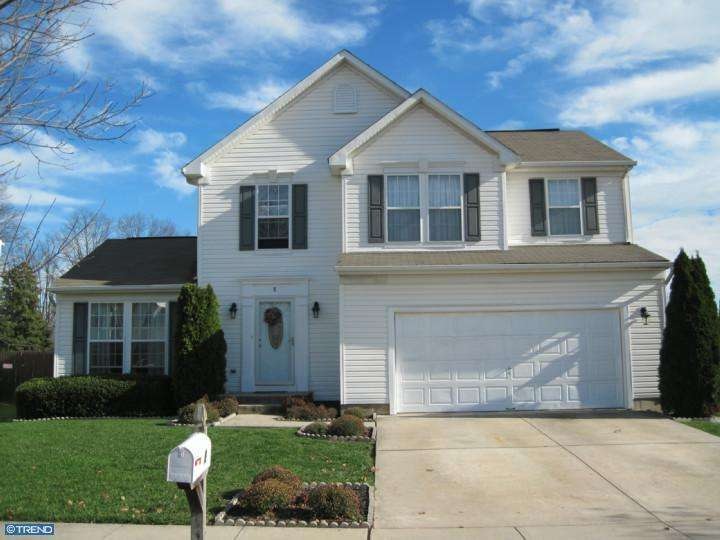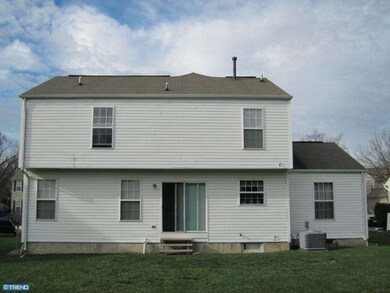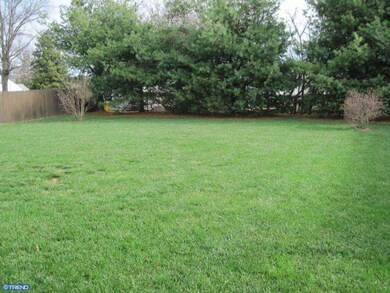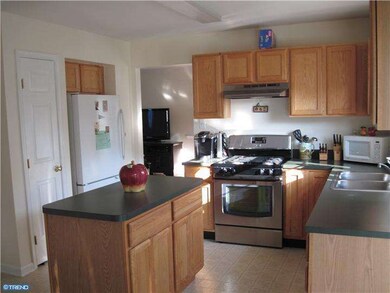
8 Ardmore Dr Bordentown, NJ 08505
Highlights
- Colonial Architecture
- No HOA
- Butlers Pantry
- Attic
- Cul-De-Sac
- 4-minute walk to Thorton Park
About This Home
As of September 2023PRICE REDUCTION - MOTIVATED SELLERS!!! Charming Colonial built by Ryan Homes in 2000,cared for by the original owners. This home offers gorgeous sunlight throughout in the morning, 4 Bedrooms, 2.5 baths, Finished Basement, New Stainless Steel Appliances(Stove w/Hood & Dishwasher), New Air Conditioning Unit and freshly painted all located in a quiet CulDeSac of Bordentown Township. Easy access to major roads & highways such as: NJ Turnpike, 295, 195 etc... Homeowner is replacing all CARPET throughout the home around the THIRD week in APRIL. BRING ALL OFFERS!
Last Agent to Sell the Property
Home Journey Realty License #999785 Listed on: 11/28/2011
Home Details
Home Type
- Single Family
Est. Annual Taxes
- $8,042
Year Built
- Built in 2000
Lot Details
- 9,100 Sq Ft Lot
- Cul-De-Sac
- Property is in good condition
Parking
- 2 Car Attached Garage
- 2 Open Parking Spaces
- On-Street Parking
Home Design
- Colonial Architecture
- Pitched Roof
- Vinyl Siding
- Concrete Perimeter Foundation
Interior Spaces
- 1,816 Sq Ft Home
- Property has 2 Levels
- Ceiling Fan
- Family Room
- Living Room
- Dining Room
- Attic
Kitchen
- Eat-In Kitchen
- Butlers Pantry
- Self-Cleaning Oven
- Kitchen Island
Flooring
- Wall to Wall Carpet
- Vinyl
Bedrooms and Bathrooms
- 4 Bedrooms
- En-Suite Primary Bedroom
- En-Suite Bathroom
- 2.5 Bathrooms
Finished Basement
- Basement Fills Entire Space Under The House
- Laundry in Basement
Eco-Friendly Details
- Energy-Efficient Windows
Schools
- Bordentown Regional High School
Utilities
- Forced Air Heating and Cooling System
- Heating System Uses Gas
- 100 Amp Service
- Natural Gas Water Heater
- Cable TV Available
Community Details
- No Home Owners Association
- Bossert Estates Subdivision
Listing and Financial Details
- Tax Lot 00032 03
- Assessor Parcel Number 04-00063-00032 03
Ownership History
Purchase Details
Home Financials for this Owner
Home Financials are based on the most recent Mortgage that was taken out on this home.Purchase Details
Purchase Details
Home Financials for this Owner
Home Financials are based on the most recent Mortgage that was taken out on this home.Purchase Details
Home Financials for this Owner
Home Financials are based on the most recent Mortgage that was taken out on this home.Similar Homes in Bordentown, NJ
Home Values in the Area
Average Home Value in this Area
Purchase History
| Date | Type | Sale Price | Title Company |
|---|---|---|---|
| Deed | $540,000 | Realsafe Title | |
| Interfamily Deed Transfer | -- | None Available | |
| Bargain Sale Deed | $295,000 | Emerald Title Agency | |
| Deed | $183,615 | Title America Agency | |
| Deed | $183,600 | -- |
Mortgage History
| Date | Status | Loan Amount | Loan Type |
|---|---|---|---|
| Open | $432,000 | New Conventional | |
| Previous Owner | $150,000 | New Conventional | |
| Previous Owner | $265,000 | New Conventional | |
| Previous Owner | $231,000 | Unknown | |
| Previous Owner | $75,000 | Unknown | |
| Previous Owner | $25,000 | Unknown | |
| Previous Owner | $200,000 | Unknown | |
| Previous Owner | $16,300 | Credit Line Revolving | |
| Previous Owner | $185,500 | Unknown | |
| Previous Owner | $180,000 | Unknown | |
| Previous Owner | $174,400 | No Value Available |
Property History
| Date | Event | Price | Change | Sq Ft Price |
|---|---|---|---|---|
| 09/22/2023 09/22/23 | Sold | $540,000 | +13.7% | $297 / Sq Ft |
| 08/23/2023 08/23/23 | Pending | -- | -- | -- |
| 08/17/2023 08/17/23 | For Sale | $475,000 | +61.0% | $262 / Sq Ft |
| 04/27/2012 04/27/12 | Sold | $295,000 | -4.8% | $162 / Sq Ft |
| 04/04/2012 04/04/12 | Pending | -- | -- | -- |
| 03/19/2012 03/19/12 | Price Changed | $309,900 | -3.1% | $171 / Sq Ft |
| 01/27/2012 01/27/12 | Price Changed | $319,900 | -4.5% | $176 / Sq Ft |
| 11/28/2011 11/28/11 | For Sale | $335,000 | -- | $184 / Sq Ft |
Tax History Compared to Growth
Tax History
| Year | Tax Paid | Tax Assessment Tax Assessment Total Assessment is a certain percentage of the fair market value that is determined by local assessors to be the total taxable value of land and additions on the property. | Land | Improvement |
|---|---|---|---|---|
| 2024 | $9,322 | $276,700 | $101,000 | $175,700 |
| 2023 | $9,322 | $276,700 | $101,000 | $175,700 |
| 2022 | $9,411 | $276,700 | $101,000 | $175,700 |
| 2021 | $7,410 | $276,700 | $101,000 | $175,700 |
| 2020 | $9,862 | $276,700 | $101,000 | $175,700 |
| 2019 | $9,682 | $276,700 | $101,000 | $175,700 |
| 2018 | $9,557 | $276,700 | $101,000 | $175,700 |
| 2017 | $9,261 | $276,700 | $101,000 | $175,700 |
| 2016 | $9,051 | $276,700 | $101,000 | $175,700 |
| 2015 | $8,857 | $276,700 | $101,000 | $175,700 |
| 2014 | $8,459 | $276,700 | $101,000 | $175,700 |
Agents Affiliated with this Home
-

Seller's Agent in 2023
Sruti Desai
Smires & Associates
(908) 217-2721
33 in this area
91 Total Sales
-

Seller Co-Listing Agent in 2023
Michele Gore
Smires & Associates
(630) 465-3090
30 in this area
80 Total Sales
-

Buyer's Agent in 2023
Christina Winka
Coldwell Banker Residential Brokerage - Princeton
(609) 213-6427
1 in this area
42 Total Sales
-

Seller's Agent in 2012
Kimberley Witkowski
Home Journey Realty
(609) 216-3127
7 Total Sales
-
J
Buyer's Agent in 2012
Jerry Tanious
Keller Williams Real Estate - Princeton
(908) 812-7218
18 Total Sales
Map
Source: Bright MLS
MLS Number: 1004583958
APN: 04-00063-0000-00032-03






