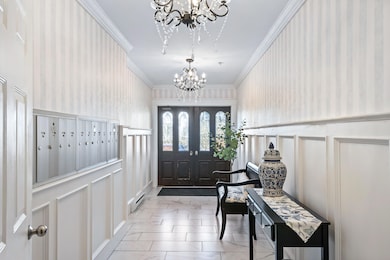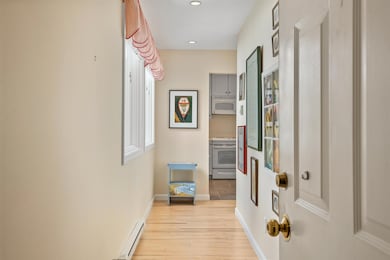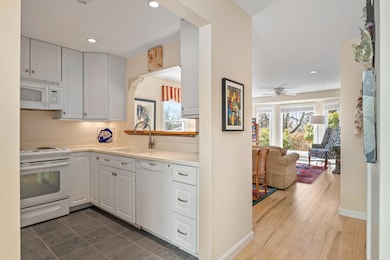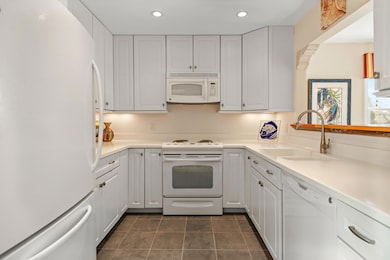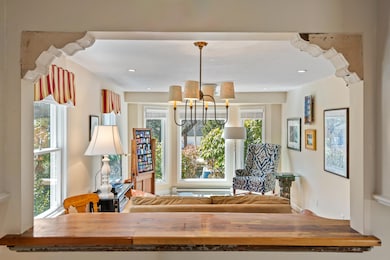This charming and historic first-floor pied-à-terre in the heart of Cape Arundel presents a rare opportunity to enjoy the rich heritage and coastal beauty of Kennebunkport with the comfort of modern amenities. Offering one-level living, this well-appointed 1-bedroom, 1-bath suite is ideal for those seeking an easy, maintenance-free lifestyle—whether year-round, part-time, or as a weekend retreat by the sea. Inside, an efficient kitchen overlooks a spacious, sun-filled living and dining area. The unit also features a washer and ventless dryer for added convenience. Enter through the elegant front foyer or the easily accessible rear entrance directly from the parking area. The Arlington building is impeccably maintained, with a welcoming main lobby, elevator access, and a stunning rooftop deck—perfect for entertaining or simply relaxing with panoramic views of the ocean. Just steps from Ocean Avenue, The Colony Hotel, Colony Beach, St. Ann's by-the-Sea, and some of Kennebunkport's finest inns, restaurants, and boutiques, the location is truly unbeatable. Whether savoring a summer in Maine or enjoying the coastal lifestyle year-round, this pied-à-terre offers exceptional value, convenience, and a timeless connection to one of Maine's most beloved seaside towns.



