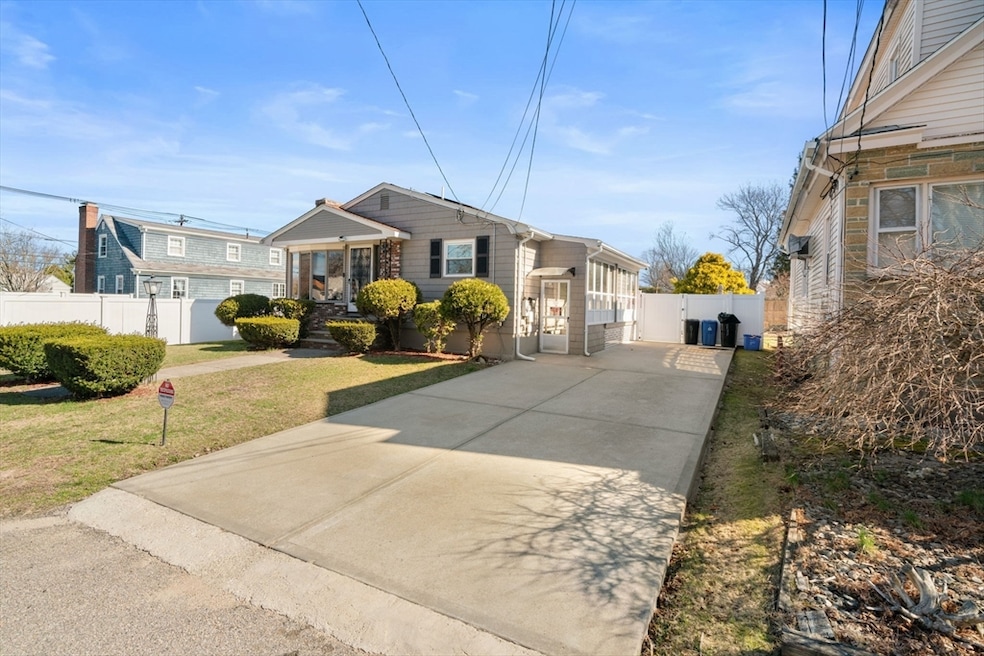
8 Ashby St Johnston, RI 02919
Thornton NeighborhoodHighlights
- Ranch Style House
- No HOA
- Patio
- 1 Fireplace
- Fenced Yard
- Central Air
About This Home
As of May 2025Hurry Home ! Spacious and updated ranch offering 4 bedrooms, 2 full baths, and over 2,000 sq ft of living space. The kitchen was renovated in 2019 with modern finishes, and the basement was just renovated in 2024 adding valuable bonus/living space.Enjoy the outdoors in a fully fenced-in backyard with a patio, ideal for entertaining or relaxing. Energy-efficient solar panels help keep utility costs low. Conveniently located in a quiet neighborhood, close to everything Johnston has to offer.This home is move-in ready and ready for its new owners !
Home Details
Home Type
- Single Family
Est. Annual Taxes
- $5,690
Year Built
- Built in 1972
Lot Details
- 6,600 Sq Ft Lot
- Fenced Yard
- Fenced
- Property is zoned R15
Home Design
- Ranch Style House
- Concrete Perimeter Foundation
Interior Spaces
- 1 Fireplace
- Partially Finished Basement
- Basement Fills Entire Space Under The House
Bedrooms and Bathrooms
- 4 Bedrooms
- 2 Full Bathrooms
Parking
- 3 Car Parking Spaces
- Driveway
- Paved Parking
- Open Parking
- Off-Street Parking
Outdoor Features
- Patio
Utilities
- Central Air
- 1 Cooling Zone
- 2 Heating Zones
- Heating System Uses Natural Gas
- 200+ Amp Service
Community Details
- No Home Owners Association
Listing and Financial Details
- Assessor Parcel Number 304714
Ownership History
Purchase Details
Home Financials for this Owner
Home Financials are based on the most recent Mortgage that was taken out on this home.Purchase Details
Home Financials for this Owner
Home Financials are based on the most recent Mortgage that was taken out on this home.Purchase Details
Home Financials for this Owner
Home Financials are based on the most recent Mortgage that was taken out on this home.Purchase Details
Home Financials for this Owner
Home Financials are based on the most recent Mortgage that was taken out on this home.Similar Homes in the area
Home Values in the Area
Average Home Value in this Area
Purchase History
| Date | Type | Sale Price | Title Company |
|---|---|---|---|
| Warranty Deed | $475,000 | None Available | |
| Warranty Deed | $390,000 | None Available | |
| Warranty Deed | $390,000 | None Available | |
| Warranty Deed | $390,000 | None Available | |
| Warranty Deed | $245,000 | None Available | |
| Warranty Deed | $245,000 | None Available | |
| Warranty Deed | $245,000 | None Available | |
| Quit Claim Deed | -- | -- | |
| Quit Claim Deed | -- | -- | |
| Quit Claim Deed | -- | -- |
Mortgage History
| Date | Status | Loan Amount | Loan Type |
|---|---|---|---|
| Open | $466,396 | FHA | |
| Previous Owner | $382,936 | FHA | |
| Previous Owner | $100,000 | Unknown | |
| Previous Owner | $78,000 | No Value Available | |
| Previous Owner | $25,000 | No Value Available |
Property History
| Date | Event | Price | Change | Sq Ft Price |
|---|---|---|---|---|
| 05/14/2025 05/14/25 | Sold | $475,000 | +5.6% | $213 / Sq Ft |
| 04/07/2025 04/07/25 | For Sale | $449,900 | +15.4% | $202 / Sq Ft |
| 02/17/2023 02/17/23 | Sold | $390,000 | +2.7% | $175 / Sq Ft |
| 01/19/2023 01/19/23 | For Sale | $379,900 | +55.1% | $170 / Sq Ft |
| 09/30/2022 09/30/22 | Sold | $245,000 | -18.3% | $199 / Sq Ft |
| 08/24/2022 08/24/22 | For Sale | $299,900 | -- | $243 / Sq Ft |
Tax History Compared to Growth
Tax History
| Year | Tax Paid | Tax Assessment Tax Assessment Total Assessment is a certain percentage of the fair market value that is determined by local assessors to be the total taxable value of land and additions on the property. | Land | Improvement |
|---|---|---|---|---|
| 2024 | $5,690 | $371,900 | $86,400 | $285,500 |
| 2023 | $5,690 | $371,900 | $86,400 | $285,500 |
| 2022 | $2,631 | $210,200 | $66,300 | $143,900 |
| 2021 | $4,885 | $210,200 | $66,300 | $143,900 |
| 2018 | $4,868 | $177,100 | $52,100 | $125,000 |
| 2016 | $6,441 | $177,100 | $52,100 | $125,000 |
| 2015 | $5,027 | $173,400 | $54,500 | $118,900 |
| 2014 | $2,408 | $173,400 | $54,500 | $118,900 |
| 2013 | $4,985 | $173,400 | $54,500 | $118,900 |
Agents Affiliated with this Home
-

Seller's Agent in 2025
Victor Ortiz
RE/MAX
(774) 294-1004
1 in this area
30 Total Sales
-

Buyer's Agent in 2025
Ryan antrop
Residential Properties Ltd
(401) 480-4564
1 in this area
6 Total Sales
-

Seller's Agent in 2023
Nathan Clark
Your Home Sold Guaranteed, NCT
(401) 232-8301
20 in this area
2,137 Total Sales
-

Buyer's Agent in 2023
Eddie Lopez
RE/MAX Vantage
(508) 441-8606
2 in this area
75 Total Sales
Map
Source: MLS Property Information Network (MLS PIN)
MLS Number: 73355670
APN: JOHN-000011-000000-000043
- 150 Central Ave
- 0 Orchard St Unit 1388299
- 0 Orchard St Unit 1380628
- 0 Orchard St Unit 1380627
- 0 Orchard St Unit 1380619
- 0 Central Ave Lot E
- 0 Central Ave Unit 1390364
- 91 Sunset Ave
- 9 Kitchener Rd
- 13 Winfield Rd
- 242 Killingly St
- 95 Sunset Ave
- 336 Killingly St Unit D
- 32 Harrington Dr
- 36 Ophelia St
- 2 Pinewood Ave
- 8 Kingston St
- 665 Plainfield St
- 0 Ipswich St
- 102 Ophelia St






