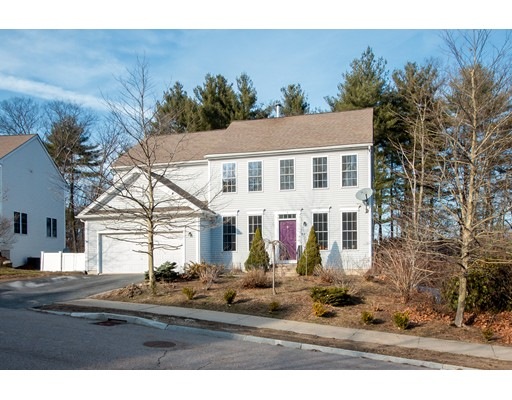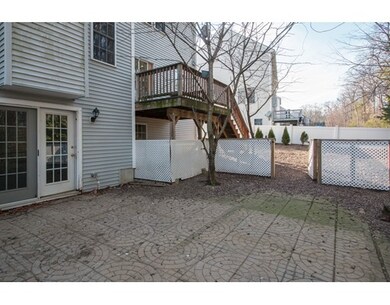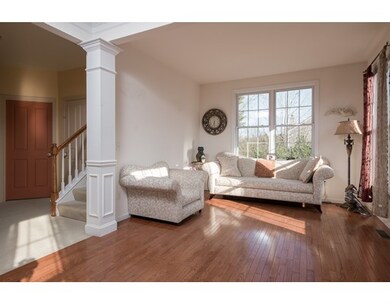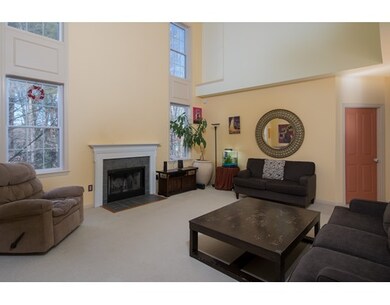
8 Aspen Ave South Grafton, MA 01560
About This Home
As of February 2024Beautiful Pulte "Cambridge" model sited on a well-landscaped parcel that backs up to woods and has a level rear yard with apple and pear trees on the side yard and cherry tree by the back deck for easy picking. Fantastic floor plan that includes formal living room w/hardwood, dining rm w/hardwood, wainscoting, crown molding; 2-story family rm w/fireplace and view to second floor hall, gourmet kitchen w/custom upgraded cabinets, center island, sliders to deck, pantry, excellent cabinet space; first floor office. Second floor has three generous sized bedrooms and a master suite w/cathedral ceiling and full bath w/double vanity, separate shower, tile flooring, and walk-in closet. Beautifully finished basement with large play room & bonus room separated by french doors, A/C; full bath w/shower stall. Level, fenced back yard. Fantastic family neighborhood with town sewer and water. Upgraded, hardwired security system with smoke/fire alarms and video surveillance. New water heater 2016
Last Agent to Sell the Property
John Atchue
Mathieu Newton Sotheby's International Realty Listed on: 03/08/2017
Last Buyer's Agent
Josephine Porter
LAER Realty Partners

Home Details
Home Type
Single Family
Est. Annual Taxes
$9,510
Year Built
2004
Lot Details
0
Listing Details
- Lot Description: Paved Drive
- Property Type: Single Family
- Other Agent: 1.00
- Lead Paint: Unknown
- Special Features: None
- Property Sub Type: Detached
- Year Built: 2004
Interior Features
- Appliances: Range, Dishwasher, Microwave, Refrigerator
- Fireplaces: 1
- Has Basement: Yes
- Fireplaces: 1
- Primary Bathroom: Yes
- Number of Rooms: 11
- Amenities: Golf Course, Highway Access, Public School, T-Station, University
- Electric: Circuit Breakers, 200 Amps
- Energy: Insulated Windows
- Flooring: Tile, Vinyl, Wall to Wall Carpet, Hardwood
- Insulation: Full
- Interior Amenities: Cable Available
- Basement: Full, Partially Finished, Walk Out, Interior Access, Concrete Floor
- Bedroom 2: Second Floor, 11X11
- Bedroom 3: Second Floor, 11X11
- Bedroom 4: Second Floor, 11X11
- Bathroom #1: Second Floor
- Bathroom #2: Second Floor
- Bathroom #3: Basement
- Kitchen: First Floor, 20X13
- Living Room: First Floor, 13X11
- Master Bedroom: Second Floor, 16X14
- Master Bedroom Description: Bathroom - Full, Ceiling - Cathedral, Closet - Walk-in, Flooring - Wall to Wall Carpet
- Dining Room: First Floor, 13X11
- Family Room: First Floor, 18X16
- Oth1 Room Name: Home Office
- Oth1 Dimen: 10X10
- Oth1 Dscrp: Flooring - Wall to Wall Carpet
- Oth2 Room Name: Play Room
- Oth2 Dimen: 18X16
- Oth2 Dscrp: Closet, Flooring - Wall to Wall Carpet, French Doors, Recessed Lighting
- Oth3 Room Name: Bonus Room
- Oth3 Dimen: 12X18
- Oth3 Dscrp: Flooring - Wall to Wall Carpet, French Doors, Recessed Lighting
Exterior Features
- Roof: Asphalt/Fiberglass Shingles
- Construction: Frame
- Exterior: Vinyl
- Exterior Features: Deck - Wood, Gutters, Screens, Fenced Yard, Fruit Trees
- Foundation: Poured Concrete
Garage/Parking
- Garage Parking: Attached
- Garage Spaces: 2
- Parking: Off-Street
- Parking Spaces: 4
Utilities
- Cooling: Central Air
- Heating: Forced Air, Electric Baseboard, Oil
- Cooling Zones: 2
- Heat Zones: 3
- Hot Water: Electric
- Utility Connections: for Electric Range
- Sewer: City/Town Sewer
- Water: City/Town Water
Schools
- Elementary School: S. Grafton Elem
- Middle School: Grafton Middle
- High School: Grafton High
Lot Info
- Assessor Parcel Number: M:0129 B:0000 L:0089.0
- Zoning: Res
Ownership History
Purchase Details
Similar Home in South Grafton, MA
Home Values in the Area
Average Home Value in this Area
Purchase History
| Date | Type | Sale Price | Title Company |
|---|---|---|---|
| Deed | $437,050 | -- | |
| Deed | $437,050 | -- | |
| Deed | $437,050 | -- |
Mortgage History
| Date | Status | Loan Amount | Loan Type |
|---|---|---|---|
| Open | $480,000 | Purchase Money Mortgage | |
| Closed | $480,000 | Purchase Money Mortgage | |
| Closed | $587,200 | Stand Alone Refi Refinance Of Original Loan | |
| Closed | $528,000 | Stand Alone Refi Refinance Of Original Loan | |
| Closed | $450,000 | Stand Alone Refi Refinance Of Original Loan | |
| Closed | $351,000 | Stand Alone Refi Refinance Of Original Loan | |
| Closed | $354,000 | Stand Alone Refi Refinance Of Original Loan | |
| Closed | $408,500 | New Conventional | |
| Closed | $291,000 | No Value Available | |
| Closed | $130,000 | No Value Available |
Property History
| Date | Event | Price | Change | Sq Ft Price |
|---|---|---|---|---|
| 02/28/2024 02/28/24 | Sold | $790,000 | +1.4% | $244 / Sq Ft |
| 01/29/2024 01/29/24 | Pending | -- | -- | -- |
| 01/25/2024 01/25/24 | For Sale | $779,000 | +81.2% | $241 / Sq Ft |
| 05/22/2017 05/22/17 | Sold | $430,000 | -4.4% | $130 / Sq Ft |
| 04/08/2017 04/08/17 | Pending | -- | -- | -- |
| 04/02/2017 04/02/17 | Price Changed | $449,900 | -4.3% | $136 / Sq Ft |
| 03/08/2017 03/08/17 | For Sale | $469,900 | -- | $142 / Sq Ft |
Tax History Compared to Growth
Tax History
| Year | Tax Paid | Tax Assessment Tax Assessment Total Assessment is a certain percentage of the fair market value that is determined by local assessors to be the total taxable value of land and additions on the property. | Land | Improvement |
|---|---|---|---|---|
| 2025 | $9,510 | $682,200 | $200,700 | $481,500 |
| 2024 | $9,121 | $637,400 | $182,800 | $454,600 |
| 2023 | $8,535 | $543,300 | $182,800 | $360,500 |
| 2022 | $8,129 | $481,600 | $156,900 | $324,700 |
| 2021 | $8,032 | $467,500 | $142,600 | $324,900 |
| 2020 | $7,666 | $464,600 | $142,600 | $322,000 |
| 2019 | $7,630 | $458,000 | $141,000 | $317,000 |
| 2018 | $7,178 | $432,700 | $125,100 | $307,600 |
| 2017 | $6,768 | $412,700 | $117,800 | $294,900 |
| 2016 | $7,323 | $437,200 | $136,500 | $300,700 |
| 2015 | $7,351 | $445,500 | $136,500 | $309,000 |
| 2014 | $5,768 | $378,000 | $125,100 | $252,900 |
Agents Affiliated with this Home
-

Seller's Agent in 2024
Barbara Rybicki
RE/MAX
(508) 415-1465
8 in this area
54 Total Sales
-

Buyer's Agent in 2024
Andrew Bruce
Lamacchia Realty, Inc.
(617) 646-9613
1 in this area
196 Total Sales
-
J
Seller's Agent in 2017
John Atchue
Mathieu Newton Sotheby's International Realty
-
J
Buyer's Agent in 2017
Josephine Porter
Laer Realty
Map
Source: MLS Property Information Network (MLS PIN)
MLS Number: 72128507
APN: GRAF-000129-000000-000890
- 5 Aspen Ave
- 80 Deer Track Ct
- 191 Hartness Rd
- 32 Fisherville Terrace
- 45 Fisherville Terrace
- 52 Fisherville Terrace
- 268 Providence Rd
- 21 Orchard St Unit 2
- 16 Orchard St
- 28 Summerfield Dr Unit 28
- 371 Providence Rd
- 5 Peach Tree Dr
- 75 Kennedy Cir
- 53 Fisherville Terrace
- 44 Fisherville Terrace
- 51 Fisherville Terrace
- 47 Fisherville Terrace
- 8 Taft Mill Rd
- 86 Mikes Way Unit 86
- 84 Mikes Way Unit 84






