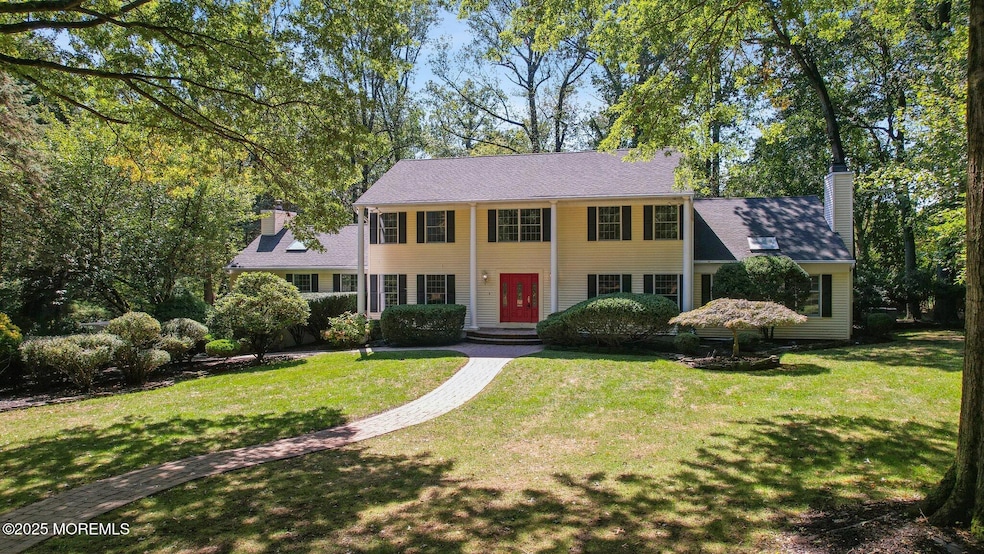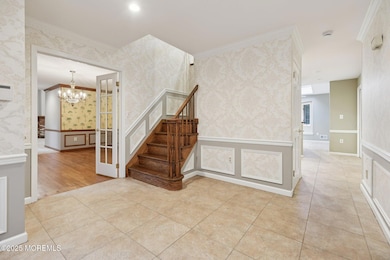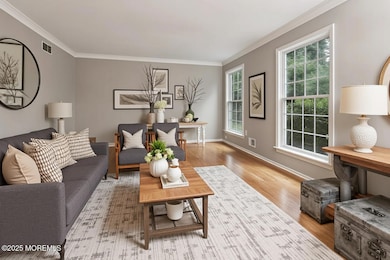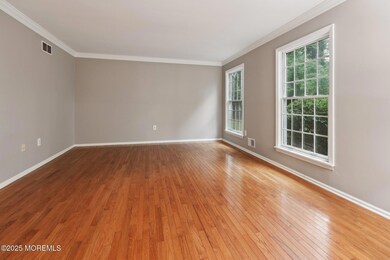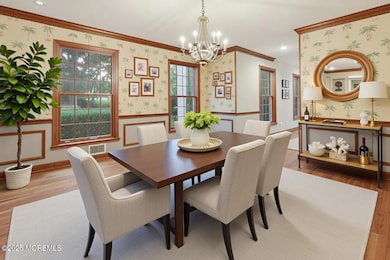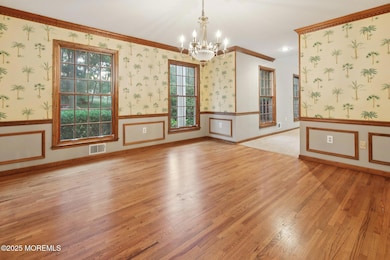8 Aspen Ct Holmdel, NJ 07733
Estimated payment $8,248/month
Highlights
- Indoor Spa
- Heated Pool and Spa
- Fireplace in Primary Bedroom
- Village School Rated A
- Custom Home
- Deck
About This Home
Welcome to 8 Aspen Court, a stately custom Colonial set on a private acre in one of Holmdel's most sought-after neighborhoods. Perfectly situated on a quiet cul-de-sac, this beautifully landscaped property is surrounded by nature, offering both privacy and a natural retreat. Step inside to a welcoming foyer that opens to a sun-filled living room freshly painted and filled with natural light. Opposite is the elegant dining room with direct access to the kitchen and a vaulted family room. The spacious family room is the heart of the home, featuring soaring ceilings, two skylights, a wood-burning fireplace, and walls of windows. French doors open to a two-tiered deck overlooking the fenced-in inground pool and wooded yard, ideal for entertaining and everyday enjoyment. The eat-in kitchen, brightened by skylights and atrium doors to the deck, offers a seamless flow for gatherings. A library/home office provides a quiet retreat, leading to the luxurious first-floor primary suite. This private space boasts vaulted ceilings, a wood-burning fireplace, two WIC's, and a spa-like bath with a jetted tub. Upstairs, you'll find four generously sized bedrooms, including one with a large walk-in closet and another with its own ensuite bath. A refreshed hall bath completes this level, providing both style and function. Each room offers ample space and versatility, whether used as bedrooms, guest accommodations, or flex space for hobbies and work. Additional features include a pull-down attic for storage, a partially finished basement with workbench and garage access, and a 2-car garage. Outdoors, enjoy a resort-style setting with a sparkling pool, expansive deck, and lush green surroundings. Perfectly positioned for convenience and lifestyle, this home is just minutes from the Garden State Parkway and close to Holmdel Park, where you'll enjoy an arboretum, fishing, picnic areas, tennis courts, playgrounds, ice skating, sledding, and miles of scenic trails. More than just a house, 8 Aspen Court is a place to truly call home!
Home Details
Home Type
- Single Family
Est. Annual Taxes
- $18,184
Year Built
- Built in 1984
Lot Details
- 1 Acre Lot
- Cul-De-Sac
- Fenced
- Sprinkler System
- Wooded Lot
Parking
- 2 Car Direct Access Garage
- Basement Garage
- Workshop in Garage
- Garage Door Opener
- Driveway
Home Design
- Custom Home
- Colonial Architecture
- Shingle Roof
- Vinyl Siding
Interior Spaces
- 3,964 Sq Ft Home
- 2-Story Property
- Tray Ceiling
- Vaulted Ceiling
- Ceiling Fan
- Skylights
- Recessed Lighting
- 2 Fireplaces
- Wood Burning Fireplace
- Bay Window
- French Doors
- Entrance Foyer
- Family Room
- Living Room
- Dining Room
- Library
- Recreation Room
- Utility Room
- Indoor Spa
- Intercom
Kitchen
- Breakfast Area or Nook
- Eat-In Kitchen
- Double Oven
- Portable Range
- Microwave
- Dishwasher
Flooring
- Wood
- Carpet
- Ceramic Tile
Bedrooms and Bathrooms
- 5 Bedrooms
- Main Floor Bedroom
- Fireplace in Primary Bedroom
- Walk-In Closet
- Primary Bathroom is a Full Bathroom
- Dual Vanity Sinks in Primary Bathroom
- Whirlpool Bathtub
- Primary Bathroom includes a Walk-In Shower
Laundry
- Laundry Room
- Dryer
- Washer
Attic
- Attic Fan
- Pull Down Stairs to Attic
Partially Finished Basement
- Walk-Out Basement
- Utility Basement
- Recreation or Family Area in Basement
- Workshop
Pool
- Heated Pool and Spa
- Heated In Ground Pool
- Gunite Pool
- Outdoor Pool
Outdoor Features
- Deck
- Outdoor Storage
Schools
- William R. Satz Middle School
Utilities
- Forced Air Zoned Heating and Cooling System
- Heating System Uses Natural Gas
- Power Generator
- Natural Gas Water Heater
- Septic Tank
- Septic System
Community Details
- No Home Owners Association
Listing and Financial Details
- Exclusions: Personal Belongings
- Assessor Parcel Number 20-00018-01-00025-24
Map
Home Values in the Area
Average Home Value in this Area
Tax History
| Year | Tax Paid | Tax Assessment Tax Assessment Total Assessment is a certain percentage of the fair market value that is determined by local assessors to be the total taxable value of land and additions on the property. | Land | Improvement |
|---|---|---|---|---|
| 2025 | $18,184 | $1,235,000 | $540,000 | $695,000 |
| 2024 | $17,632 | $1,153,800 | $522,000 | $631,800 |
| 2023 | $17,632 | $1,083,700 | $476,000 | $607,700 |
| 2022 | $16,887 | $939,300 | $425,000 | $514,300 |
| 2021 | $16,887 | $841,800 | $415,000 | $426,800 |
| 2020 | $16,591 | $813,700 | $415,000 | $398,700 |
| 2019 | $16,413 | $808,900 | $378,800 | $430,100 |
| 2018 | $16,200 | $801,600 | $339,300 | $462,300 |
| 2017 | $15,909 | $784,100 | $310,000 | $474,100 |
| 2016 | $16,212 | $808,200 | $295,000 | $513,200 |
| 2015 | $15,890 | $794,900 | $295,000 | $499,900 |
| 2014 | $15,892 | $760,400 | $370,000 | $390,400 |
Property History
| Date | Event | Price | List to Sale | Price per Sq Ft |
|---|---|---|---|---|
| 11/21/2025 11/21/25 | For Sale | $1,275,000 | -- | $322 / Sq Ft |
Purchase History
| Date | Type | Sale Price | Title Company |
|---|---|---|---|
| Bargain Sale Deed | $221,295 | Ziznewski Jay J | |
| Bargain Sale Deed | $221,295 | Ziznewski Jay J | |
| Deed | $590,000 | -- |
Mortgage History
| Date | Status | Loan Amount | Loan Type |
|---|---|---|---|
| Open | $738,750 | New Conventional | |
| Closed | $738,750 | New Conventional | |
| Previous Owner | $472,000 | No Value Available |
Source: MOREMLS (Monmouth Ocean Regional REALTORS®)
MLS Number: 22535124
APN: 20-00018-01-00025-24
- 123 State Route 34
- 11 Goldsmith Dr
- 15 Goldsmith Dr
- 830 Holmdel Rd
- 832 Holmdel Rd
- 830 & 832 Holmdel Rd
- 14 Schanck Rd
- 34 Line Rd
- 3 Forest Park Ct
- 8 Tiberon Dr
- 1 Davey Place
- 798 Holmdel Rd
- 10 Yellow Brook Rd
- 3 Tolas Dr
- 3 Wildhedge Ln
- 16 S Beers St
- 9 Jubilee Cir
- 47 White Oak Ln
- 10 Deercrest Dr
- 610 Randall Way
- 19 Reids Hill Rd
- 1001 Whispering Way
- 1508 Wellington Place
- 275 Gloucester Ct
- 1250 Highway 34
- 87 Deptford Ct
- 28 Irongate Ln
- 10 Linda Cir
- 479 Line Rd
- 12 S Atlantic Ave
- 573 Lloyd Rd
- 85 Mira Vista Ct
- 2100 Sydney Rd
- 414 Sloan Ct
- 11 Bray St
- 3 Bray St
- 219 Satinwood Dr
- 76 Ironwood Ct
- 35 Ironwood Ct
- 73 Ironwood Ct
