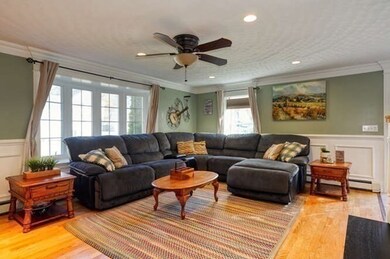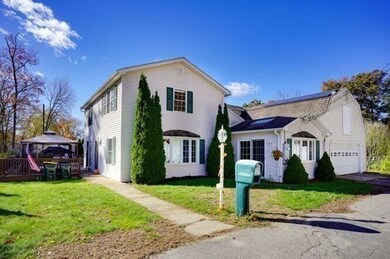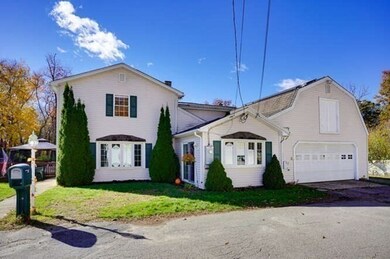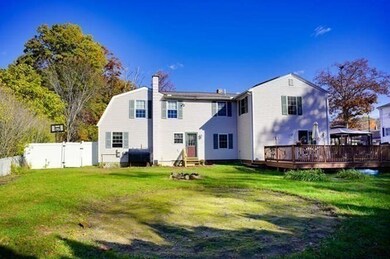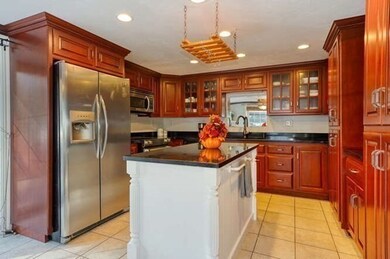
8 Auger St Bellingham, MA 02019
Highlights
- Medical Services
- Deck
- Vaulted Ceiling
- Colonial Architecture
- Property is near public transit
- Wood Flooring
About This Home
As of February 2022The perfect home is right here! A truly must see with so many features! Spacious cherry cabinet kitchen w/ granite counters, granite island, wine rack & new Kitchen Aid stove & (2) sliders leading out to oversized deck overlooking nice level backyard. Open dining room w/ hardwood floor, custom crown molding, wainscoting & oversized crank walk-out bay window. Family room has a cathedral ceiling, hardwood floor & skylight leading to 2 car garage w/ seperate room which is ideal for in-home office. Seperate laundry room off family room w/ access to backyard. Upstairs features master bedroom w/ hardwood floor & oversized walk-in closet. 2 additional good size bedrooms with new carpet. Two full baths offer tiled floors and fresh paint. The home was gutted and remodeled in 2007. This home shows really nice! A great entertaining home! House location at dead end of street. Bring your fussiest buyers they will love it!
Home Details
Home Type
- Single Family
Est. Annual Taxes
- $4,722
Year Built
- Built in 1965
Lot Details
- 0.25 Acre Lot
- Level Lot
Parking
- 2 Car Attached Garage
- Garage Door Opener
- Off-Street Parking
Home Design
- Colonial Architecture
- Shingle Roof
- Concrete Perimeter Foundation
Interior Spaces
- 2,713 Sq Ft Home
- Vaulted Ceiling
- Ceiling Fan
- Skylights
- Recessed Lighting
- Bay Window
- Sliding Doors
Kitchen
- Dishwasher
- Stainless Steel Appliances
- Kitchen Island
Flooring
- Wood
- Wall to Wall Carpet
- Ceramic Tile
Bedrooms and Bathrooms
- 3 Bedrooms
- Primary bedroom located on second floor
- Walk-In Closet
- 2 Full Bathrooms
Laundry
- Laundry on main level
- Dryer
- Washer
Outdoor Features
- Deck
Location
- Property is near public transit
- Property is near schools
Utilities
- Whole House Fan
- Window Unit Cooling System
- Heating System Uses Oil
- Water Heater
- Private Sewer
Listing and Financial Details
- Assessor Parcel Number 7250
Community Details
Amenities
- Medical Services
- Shops
Recreation
- Jogging Path
Ownership History
Purchase Details
Home Financials for this Owner
Home Financials are based on the most recent Mortgage that was taken out on this home.Purchase Details
Home Financials for this Owner
Home Financials are based on the most recent Mortgage that was taken out on this home.Similar Homes in the area
Home Values in the Area
Average Home Value in this Area
Purchase History
| Date | Type | Sale Price | Title Company |
|---|---|---|---|
| Not Resolvable | $489,000 | None Available | |
| Not Resolvable | $337,500 | -- |
Mortgage History
| Date | Status | Loan Amount | Loan Type |
|---|---|---|---|
| Open | $464,550 | Purchase Money Mortgage | |
| Previous Owner | $320,000 | Stand Alone Refi Refinance Of Original Loan | |
| Previous Owner | $320,625 | New Conventional | |
| Previous Owner | $412,500 | Reverse Mortgage Home Equity Conversion Mortgage | |
| Previous Owner | $46,950 | No Value Available | |
| Previous Owner | $40,000 | No Value Available | |
| Previous Owner | $8,000 | No Value Available | |
| Previous Owner | $49,000 | No Value Available |
Property History
| Date | Event | Price | Change | Sq Ft Price |
|---|---|---|---|---|
| 02/04/2022 02/04/22 | Sold | $489,000 | -2.2% | $180 / Sq Ft |
| 12/31/2021 12/31/21 | Pending | -- | -- | -- |
| 11/22/2021 11/22/21 | For Sale | -- | -- | -- |
| 11/18/2021 11/18/21 | Pending | -- | -- | -- |
| 11/03/2021 11/03/21 | For Sale | $499,900 | +48.1% | $184 / Sq Ft |
| 12/28/2018 12/28/18 | Sold | $337,500 | -0.7% | $124 / Sq Ft |
| 11/26/2018 11/26/18 | Pending | -- | -- | -- |
| 11/09/2018 11/09/18 | For Sale | $339,900 | -- | $125 / Sq Ft |
Tax History Compared to Growth
Tax History
| Year | Tax Paid | Tax Assessment Tax Assessment Total Assessment is a certain percentage of the fair market value that is determined by local assessors to be the total taxable value of land and additions on the property. | Land | Improvement |
|---|---|---|---|---|
| 2025 | $5,584 | $444,600 | $124,900 | $319,700 |
| 2024 | $5,372 | $417,700 | $114,000 | $303,700 |
| 2023 | $5,176 | $396,600 | $108,600 | $288,000 |
| 2022 | $4,905 | $348,400 | $90,600 | $257,800 |
| 2021 | $4,722 | $327,700 | $90,600 | $237,100 |
| 2020 | $4,590 | $322,800 | $90,600 | $232,200 |
| 2019 | $4,310 | $303,300 | $90,600 | $212,700 |
| 2018 | $4,136 | $287,000 | $88,100 | $198,900 |
| 2017 | $4,008 | $279,500 | $88,100 | $191,400 |
| 2016 | $3,584 | $250,800 | $90,400 | $160,400 |
| 2015 | $3,464 | $243,100 | $87,600 | $155,500 |
| 2014 | $3,691 | $251,800 | $92,300 | $159,500 |
Agents Affiliated with this Home
-
Nancy Maiorana

Seller's Agent in 2022
Nancy Maiorana
Suburban Lifestyle Real Estate
(508) 847-3506
3 in this area
32 Total Sales
-
Roxanne Curzi

Buyer's Agent in 2022
Roxanne Curzi
Curzi Realty Group LLC
(617) 669-7974
1 in this area
21 Total Sales
-
Suzanne Ranieri

Seller's Agent in 2018
Suzanne Ranieri
Coldwell Banker Realty - Franklin
(508) 380-1643
50 in this area
128 Total Sales
-
C
Buyer's Agent in 2018
Carol Awiszus
Coldwell Banker Realty - Franklin
Map
Source: MLS Property Information Network (MLS PIN)
MLS Number: 72915558
APN: BELL-000086-000030
- 50 Oswego St
- 12 Oak Terrace
- 49R Elm St
- 758 Rathbun St
- 0 Oswego St
- 82 Laurel Ln
- 6 Fleuette Dr
- 45 Lizotte Dr
- 126 King St
- 60 Freeman St
- 26 Wrentham St
- 101 Pine Grove Ave
- 7 Elmwood St
- 85 Indian Run Rd
- 3 Bellingham Rd
- 75 Lakeshore Dr
- 20 Fox Run Rd Unit 20
- 24 Fox Run Rd Unit 24
- Lot 5 Pickering Rd
- Lot 4 Pickering Rd


