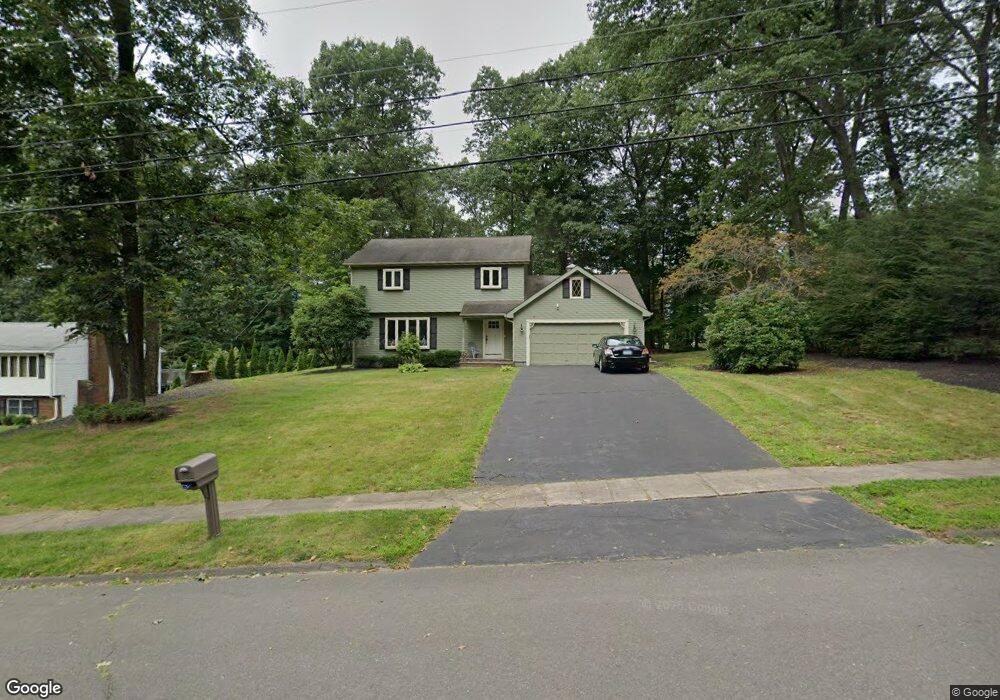8 Autumn Ln Plainville, CT 06062
Estimated Value: $455,000 - $463,000
4
Beds
3
Baths
1,884
Sq Ft
$243/Sq Ft
Est. Value
About This Home
This home is located at 8 Autumn Ln, Plainville, CT 06062 and is currently estimated at $457,534, approximately $242 per square foot. 8 Autumn Ln is a home located in Hartford County with nearby schools including Middle School Of Plainville, Plainville High School, and St Matthew School.
Create a Home Valuation Report for This Property
The Home Valuation Report is an in-depth analysis detailing your home's value as well as a comparison with similar homes in the area
Home Values in the Area
Average Home Value in this Area
Tax History Compared to Growth
Tax History
| Year | Tax Paid | Tax Assessment Tax Assessment Total Assessment is a certain percentage of the fair market value that is determined by local assessors to be the total taxable value of land and additions on the property. | Land | Improvement |
|---|---|---|---|---|
| 2025 | $7,345 | $213,780 | $57,470 | $156,310 |
| 2024 | $6,978 | $213,780 | $57,470 | $156,310 |
| 2023 | $6,717 | $213,780 | $57,470 | $156,310 |
| 2022 | $6,550 | $213,780 | $57,470 | $156,310 |
| 2021 | $6,338 | $183,400 | $49,980 | $133,420 |
| 2020 | $6,349 | $183,400 | $49,980 | $133,420 |
| 2019 | $6,349 | $183,400 | $49,980 | $133,420 |
| 2018 | $6,206 | $183,400 | $49,980 | $133,420 |
| 2017 | $5,994 | $183,400 | $49,980 | $133,420 |
| 2016 | $5,838 | $182,490 | $53,060 | $129,430 |
| 2015 | $5,809 | $182,490 | $53,060 | $129,430 |
| 2014 | $6,289 | $200,410 | $52,220 | $148,190 |
Source: Public Records
Map
Nearby Homes
- 0 Overlook Dr Unit Lot 4 24092448
- 0 Overlook Dr Unit Lot 3 24092446
- 18 Timber Hill Rd
- 5 Peach Orchard Hill
- 109 Glenwood Dr
- 23 Bel Aire Dr
- 9 Murzen Ln
- 245 Mark St
- 3 Bushel Rd Unit 3
- 16 Cardinal Dr
- 23 Junior Rd
- 205 Camp St
- 44 Cabot St
- 8 Farmington Chase Crescent
- 27 Oakwood Cir Unit 8
- 25 Oakwood Cir Unit 7
- 27 Farmington Chase Crescent
- 25 Willow Brook Dr Unit 25
- 35 Buckley Ave
- 418 Washington St
- 6 Autumn Ln
- 5 Autumn Ln
- 3 Autumn Ln
- 4 Autumn Ln
- 7 Timber Hill Rd
- 11 Timber Hill Rd
- 5 Timber Hill Rd
- 2 Autumn Ln
- 20 Overlook Dr
- 3 Timber Hill Rd
- 0 Overlook Dr Unit Lots 3 & 4 24070863
- 0 Overlook Dr Unit Lot 4 24070859
- 0 Overlook Dr Unit Lot 3 24070862
- 0 Overlook Dr Unit Lot 4 24027652
- 0 Overlook Dr Unit Lot 3
- 14 Overlook Dr
- 10 Timber Hill Rd
- 12 Overlook Dr
- 23 Overlook Dr
- 21 Overlook Dr
