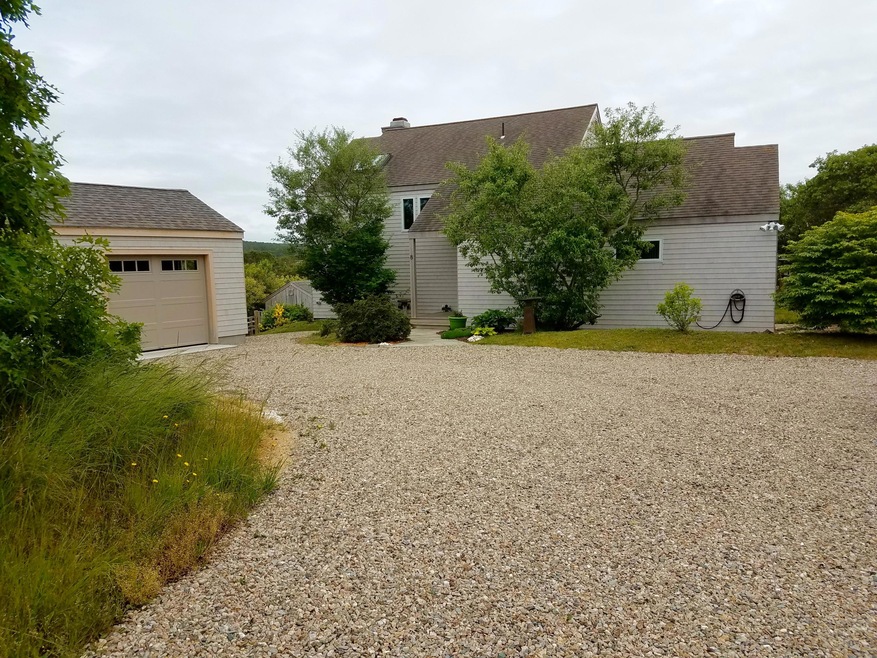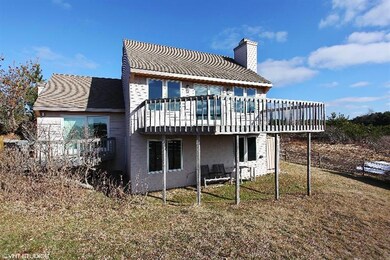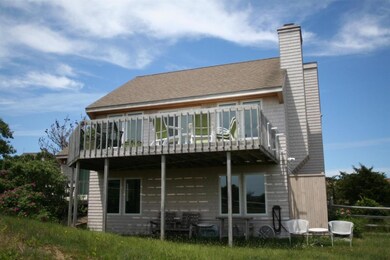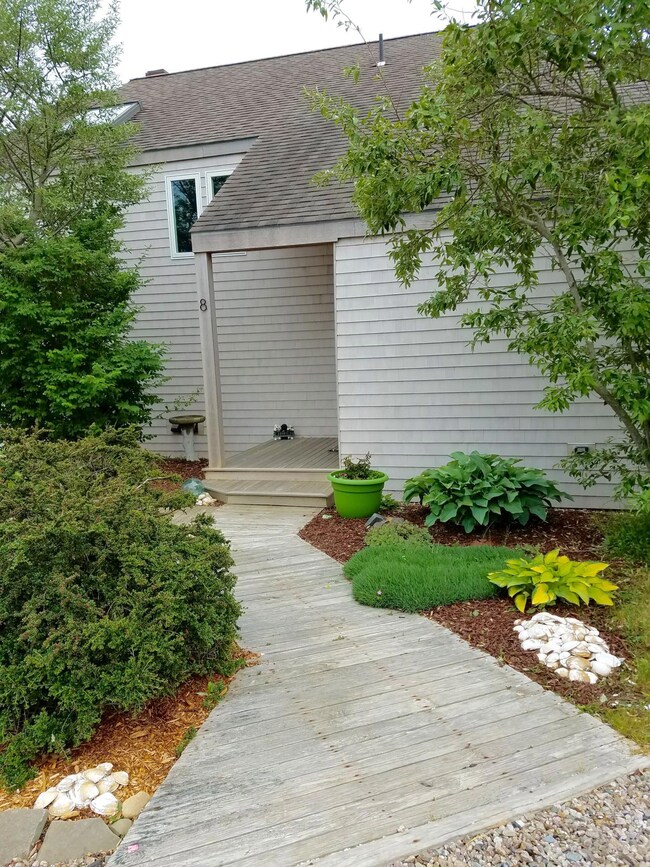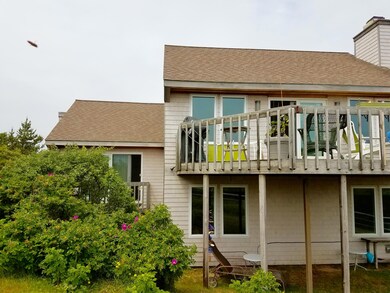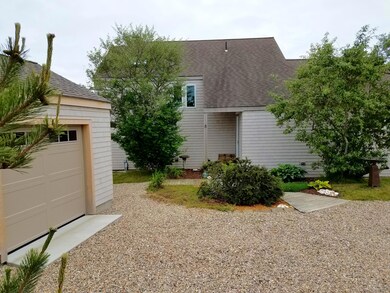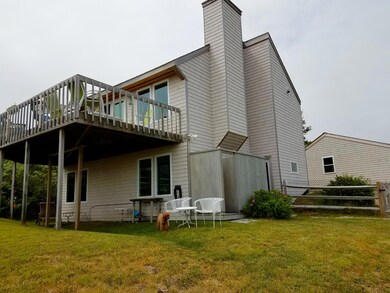
About This Home
As of September 2018What a location!!! Newly renovated 3 BR, 2 bath water view home in the sought after Shearwater Association is just waiting for the new owner to enjoy! There is a master BR with private bath and sliders to a private deck on the split entry level. The top floor has a beautiful new kitchen with granite counters, stainless steel appliances and a large breakfast bar. The living room has a dining area, living room with fireplace and sliders to the deck which has lovely bay views. Additionally the home has 2 spacious BRs, full bath and a laundry/utility room. The Seller's have just added a new detached 21x22' garage with exterior & interior lighting. Short 5 minute stroll takes you to the association beach. For the tennis players the association court is steps away. This home would make a terrific year round home or summer get-away. For the buyer looking to rent the potential is excellent. A complete extensive list of recent upgrades is available on request.
Last Agent to Sell the Property
Rose Kennedy
Kinlin Grover Real Estate Listed on: 02/01/2017
Last Buyer's Agent
Rose Kennedy
Thomas D Brown R E Associates
Home Details
Home Type
Single Family
Est. Annual Taxes
$8,624
Year Built
1986
Lot Details
0
Parking
1
Listing Details
- Has Basement: Finished, Walk-Out Access
- Property Sub Type: Single Family Residence
- Prop. Type: Residential
- Lot Size Acres: 0.8
- Road Frontage Type: Private Road
- Road Surface Type: Paved
- Directions: Route 6 north to Rt. 6A (Shore Road)to a left onto Hughes Rd., follow to end and across onto Priest Rd., to first left onto Avocet Rd., follow to #8 on the left.
- Architectural Style: Contemporary
- Carport Y N: No
- Garage Yn: Yes
- New Construction: No
- Property Attached Yn: No
- Kitchen Level: First
- Special Features: None
- Stories: 2
Interior Features
- Appliances: Dishwasher, Washer, Range Hood, Refrigerator, Electric Range, Dryer - Electric, Water Heater, Electric Water Heater
- Total Bedrooms: 3
- Full Bathrooms: 2
- Fireplaces: 1
- Fireplace: Yes
- Flooring: Other, Carpet, Tile, Wood
- Window Features: Skylight
- Room Bedroom3 Features: Bedroom 3, Closet
- Dining Room Features: Dining Room, Deck, Cathedral Ceiling(s), View
- Living Room Living Room Level: First
- Kitchen Description: Flooring: Wood
- Bedroom 2 Description: Flooring: Carpet
- Master Bedroom Master Bedroom Level: First
- Primary Bedroom Description: Flooring: Carpet
- Bedroom 3 Description: Flooring: Carpet
- Room Bedroom2 Features: Bedroom 2, Closet
- Master Bedroom Features: Walk-In Closet(s), Deck, Cathedral Ceiling(s)
- Room Kitchen Features: Kitchen, Breakfast Bar, Cathedral Ceiling(s), Closet, Pantry
- Living Room Features: Living Room, View, Cathedral Ceiling(s), Deck, Fireplace
- Dining Room Dining Room Level: First
- Master Bathroom Features: Private Full Bath
Exterior Features
- Exterior Features: Outdoor Shower, Yard, Tennis Court(s)
- Lot Features: Conservation Area, School, Medical Facility, Major Highway, House of Worship, Near Golf Course, Gentle Sloping, Views, Level, Cleared
- Pool Private: No
- Waterfront: No
- Home Warranty: No
- Construction Type: Clapboard
- Foundation Details: Concrete Perimeter, Poured
- Other Structures: Outbuilding
- Patio And Porch Features: Deck
- Property Condition: Actual
- Roof: Asphalt, Pitched
Garage/Parking
- Attached Garage: No
- Garage Spaces: 1
- Open Parking: No
- Parking Features: Off Street
Utilities
- Sewer: Septic Tank, Private Sewer
- Cooling: None
- Heating: Forced Air
- Cooling Y N: No
- Heating Yn: Yes
- Water Source: Well
Condo/Co-op/Association
- Community Features: Deeded Beach Rights, Tennis Court(s)
- Association: Yes
Lot Info
- Zoning: Residentail
- Land Lease: No
- Lot Size Sq Ft: 34848
- Parcel #: 39210
- ResoLotSizeUnits: Acres
Building Info
- Year Built: 1986
Tax Info
- Tax Year: 2016
- Tax Annual Amount: 4382
- Tax Book Number: N/A
Ownership History
Purchase Details
Purchase Details
Home Financials for this Owner
Home Financials are based on the most recent Mortgage that was taken out on this home.Purchase Details
Home Financials for this Owner
Home Financials are based on the most recent Mortgage that was taken out on this home.Purchase Details
Home Financials for this Owner
Home Financials are based on the most recent Mortgage that was taken out on this home.Similar Homes in the area
Home Values in the Area
Average Home Value in this Area
Purchase History
| Date | Type | Sale Price | Title Company |
|---|---|---|---|
| Not Resolvable | $1,200,000 | None Available | |
| Not Resolvable | $975,000 | -- | |
| Not Resolvable | $900,000 | -- | |
| Not Resolvable | $656,000 | -- |
Mortgage History
| Date | Status | Loan Amount | Loan Type |
|---|---|---|---|
| Previous Owner | $682,500 | Unknown | |
| Previous Owner | $720,000 | Unknown | |
| Previous Owner | $80,000 | No Value Available |
Property History
| Date | Event | Price | Change | Sq Ft Price |
|---|---|---|---|---|
| 09/14/2018 09/14/18 | Sold | $975,000 | -2.0% | $543 / Sq Ft |
| 09/07/2018 09/07/18 | Pending | -- | -- | -- |
| 05/29/2018 05/29/18 | For Sale | $995,000 | +10.6% | $554 / Sq Ft |
| 10/04/2017 10/04/17 | Sold | $900,000 | -9.5% | $501 / Sq Ft |
| 09/26/2017 09/26/17 | Pending | -- | -- | -- |
| 02/01/2017 02/01/17 | For Sale | $995,000 | +51.7% | $554 / Sq Ft |
| 12/15/2014 12/15/14 | Sold | $656,000 | -0.5% | $387 / Sq Ft |
| 10/21/2014 10/21/14 | Pending | -- | -- | -- |
| 08/26/2014 08/26/14 | For Sale | $659,000 | -- | $389 / Sq Ft |
Tax History Compared to Growth
Tax History
| Year | Tax Paid | Tax Assessment Tax Assessment Total Assessment is a certain percentage of the fair market value that is determined by local assessors to be the total taxable value of land and additions on the property. | Land | Improvement |
|---|---|---|---|---|
| 2025 | $8,624 | $1,395,400 | $649,900 | $745,500 |
| 2024 | $7,973 | $1,331,100 | $643,500 | $687,600 |
| 2023 | $7,392 | $1,130,200 | $559,500 | $570,700 |
| 2022 | $6,902 | $892,900 | $482,300 | $410,600 |
| 2021 | $6,328 | $857,500 | $482,300 | $375,200 |
| 2020 | $6,239 | $851,200 | $477,500 | $373,700 |
| 2019 | $5,602 | $751,900 | $477,500 | $274,400 |
| 2018 | $4,893 | $663,900 | $415,200 | $248,700 |
| 2017 | $4,559 | $653,100 | $415,200 | $237,900 |
| 2016 | $4,382 | $647,300 | $411,100 | $236,200 |
| 2015 | $4,231 | $638,200 | $407,100 | $231,100 |
Agents Affiliated with this Home
-
R
Seller's Agent in 2018
Rose Kennedy
Kinlin Grover Real Estate
Map
Source: Cape Cod & Islands Association of REALTORS®
MLS Number: 21700702
APN: TRUR-000039-000000-000210
