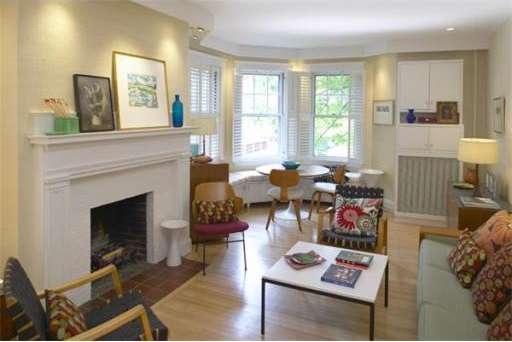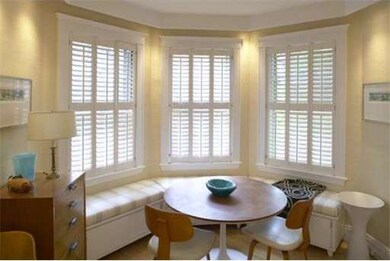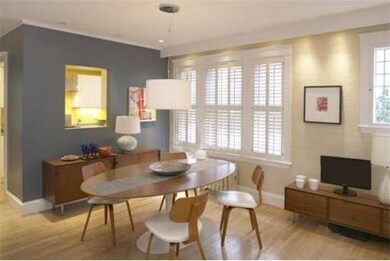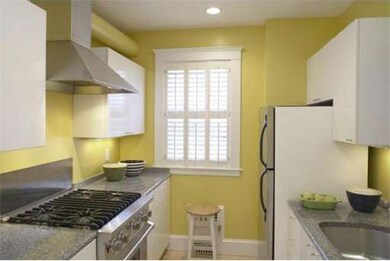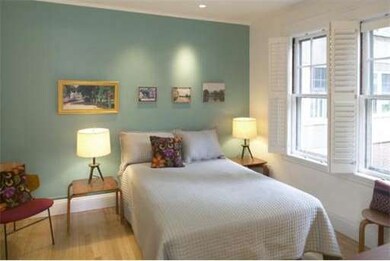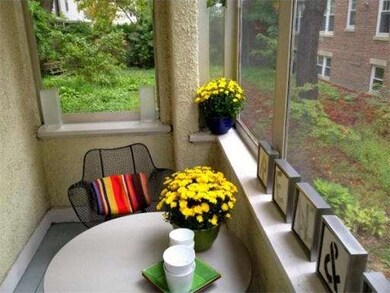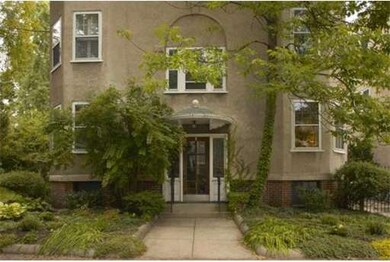
8 Avon St Unit 2 Cambridge, MA 02138
Neighborhood Nine NeighborhoodAbout This Home
As of April 2019Classic Cambridge residence close to Harvard University and Harvard Square. Located on an inviting and leafy side street. Appealing open floor plan with comfortable 8.5 ceiling, front bay and wood-burning fireplace. Updated kitchen with Viking stove opens onto spacious dining room. Green views front and back. Private screened-in porch off bedroom, located in rear. Private storage area and common laundry on lower level. Extremely rare offering.
Property Details
Home Type
Condominium
Est. Annual Taxes
$5,086
Year Built
1920
Lot Details
0
Listing Details
- Unit Level: 1
- Unit Placement: Corner, Front
- Special Features: None
- Property Sub Type: Condos
- Year Built: 1920
Interior Features
- Has Basement: Yes
- Fireplaces: 1
- Number of Rooms: 4
- Electric: Circuit Breakers
- Flooring: Hardwood
- Bathroom #1: First Floor
- Kitchen: First Floor
- Living Room: First Floor
- Master Bedroom: First Floor
- Dining Room: First Floor
Exterior Features
- Exterior: Stucco
- Exterior Unit Features: Porch
Garage/Parking
- Parking Spaces: 0
Utilities
- Heat Zones: 1
- Utility Connections: for Gas Range
Condo/Co-op/Association
- Association Fee Includes: Heat, Hot Water, Water, Sewer, Master Insurance, Exterior Maintenance
- Management: Owner Association
- Pets Allowed: Yes
- No Units: 13
- Unit Building: 2
Ownership History
Purchase Details
Home Financials for this Owner
Home Financials are based on the most recent Mortgage that was taken out on this home.Purchase Details
Home Financials for this Owner
Home Financials are based on the most recent Mortgage that was taken out on this home.Purchase Details
Purchase Details
Home Financials for this Owner
Home Financials are based on the most recent Mortgage that was taken out on this home.Purchase Details
Home Financials for this Owner
Home Financials are based on the most recent Mortgage that was taken out on this home.Similar Homes in the area
Home Values in the Area
Average Home Value in this Area
Purchase History
| Date | Type | Sale Price | Title Company |
|---|---|---|---|
| Condominium Deed | $750,000 | -- | |
| Deed | $447,000 | -- | |
| Deed | $396,250 | -- | |
| Deed | $356,000 | -- | |
| Deed | $180,000 | -- |
Mortgage History
| Date | Status | Loan Amount | Loan Type |
|---|---|---|---|
| Open | $120,000 | New Conventional | |
| Previous Owner | $205,000 | No Value Available | |
| Previous Owner | $206,000 | Purchase Money Mortgage | |
| Previous Owner | $148,000 | Purchase Money Mortgage |
Property History
| Date | Event | Price | Change | Sq Ft Price |
|---|---|---|---|---|
| 10/14/2021 10/14/21 | Rented | -- | -- | -- |
| 10/09/2021 10/09/21 | Under Contract | -- | -- | -- |
| 10/04/2021 10/04/21 | For Rent | $2,900 | -6.5% | -- |
| 08/04/2020 08/04/20 | Rented | $3,100 | +4.2% | -- |
| 07/31/2020 07/31/20 | Under Contract | -- | -- | -- |
| 07/16/2020 07/16/20 | For Rent | $2,975 | +0.8% | -- |
| 08/10/2019 08/10/19 | Rented | $2,950 | -0.8% | -- |
| 08/07/2019 08/07/19 | Under Contract | -- | -- | -- |
| 07/28/2019 07/28/19 | Price Changed | $2,975 | -5.6% | $4 / Sq Ft |
| 06/13/2019 06/13/19 | For Rent | $3,150 | 0.0% | -- |
| 04/18/2019 04/18/19 | Sold | $750,000 | +20.0% | $1,027 / Sq Ft |
| 03/27/2019 03/27/19 | Pending | -- | -- | -- |
| 03/20/2019 03/20/19 | For Sale | $625,000 | +39.8% | $856 / Sq Ft |
| 11/08/2012 11/08/12 | Sold | $447,000 | +5.2% | $612 / Sq Ft |
| 09/23/2012 09/23/12 | Pending | -- | -- | -- |
| 09/21/2012 09/21/12 | For Sale | $425,000 | -- | $582 / Sq Ft |
Tax History Compared to Growth
Tax History
| Year | Tax Paid | Tax Assessment Tax Assessment Total Assessment is a certain percentage of the fair market value that is determined by local assessors to be the total taxable value of land and additions on the property. | Land | Improvement |
|---|---|---|---|---|
| 2025 | $5,086 | $800,900 | $0 | $800,900 |
| 2024 | $4,552 | $768,900 | $0 | $768,900 |
| 2023 | $4,572 | $780,200 | $0 | $780,200 |
| 2022 | $4,631 | $782,200 | $0 | $782,200 |
| 2021 | $4,459 | $762,200 | $0 | $762,200 |
| 2020 | $4,331 | $753,300 | $0 | $753,300 |
| 2019 | $4,162 | $700,600 | $0 | $700,600 |
| 2018 | $4,159 | $644,900 | $0 | $644,900 |
| 2017 | $3,822 | $588,900 | $0 | $588,900 |
| 2016 | $3,621 | $518,000 | $0 | $518,000 |
| 2015 | $3,592 | $459,300 | $0 | $459,300 |
| 2014 | $3,557 | $424,500 | $0 | $424,500 |
Agents Affiliated with this Home
-
K
Seller's Agent in 2021
Kiernan Middleman
Berkshire Hathaway HomeServices Warren Residential
-

Buyer's Agent in 2021
Jamie Gaines
Compass
(617) 595-6961
75 Total Sales
-
J
Seller's Agent in 2020
Juriaan Evers
Compass
-

Seller Co-Listing Agent in 2020
Currier, Lane & Young
Compass
(617) 871-9190
37 in this area
521 Total Sales
-

Buyer's Agent in 2020
Edna Ramalho
Coldwell Banker Realty - Boston
(339) 224-8027
37 Total Sales
-

Seller's Agent in 2019
The Denman Group
Compass
(617) 518-4570
19 in this area
687 Total Sales
Map
Source: MLS Property Information Network (MLS PIN)
MLS Number: 71438207
APN: CAMB-000174-000000-000053-000008-2
- 77 Martin St Unit 38
- 67 Walker St Unit 3
- 9 Chauncy St Unit 20
- 42 Linnaean St Unit 12
- 3 Chauncy Terrace
- 11 Mellen St
- 11 Mellen St Unit Front
- 29 Follen St
- 1572 Massachusetts Ave Unit 6
- 52 Garden St Unit B2
- 29 Concord Ave Unit 302
- 31 Concord Ave Unit 10A
- 50 Follen St Unit 306
- 31-33 Mellen St
- 14 Concord Ave Unit 810/814
- 14 Concord Ave Unit 416
- 33 Agassiz St
- 35 Mellen St
- 37 Wendell St
- 37 Mellen St
