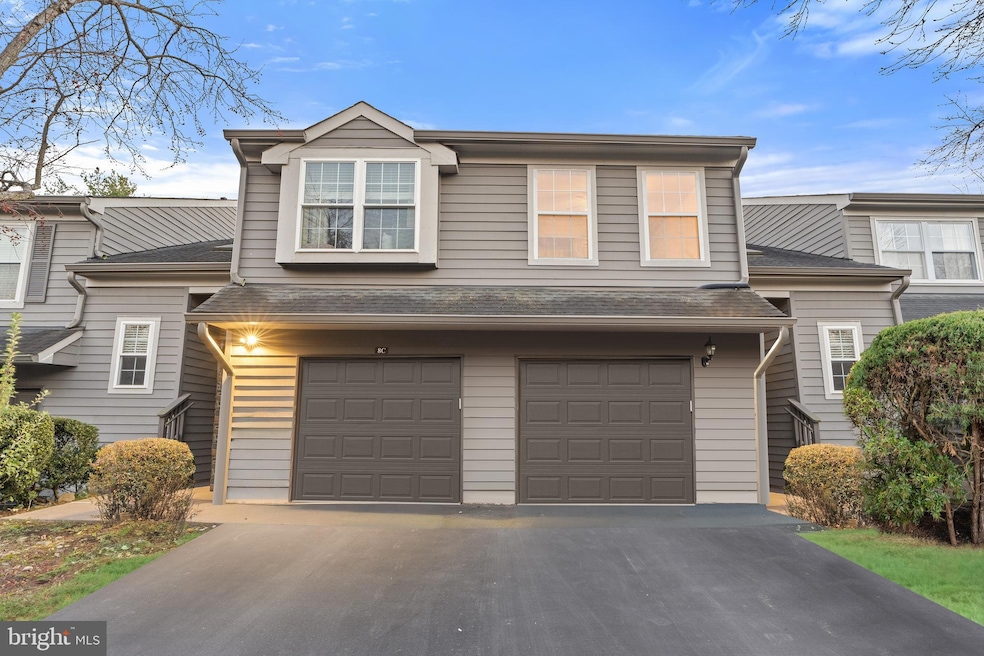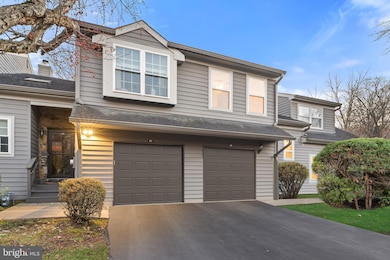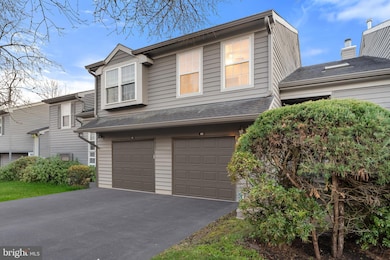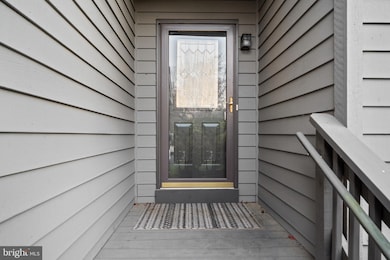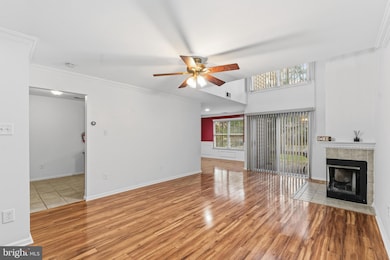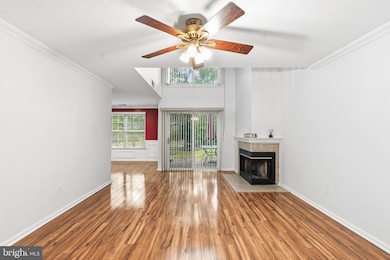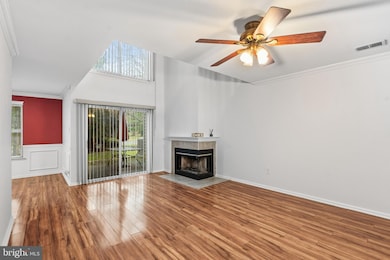8 -B Brookline Ct Unit B Princeton, NJ 08540
Estimated payment $3,862/month
Highlights
- Wood Flooring
- 1 Fireplace
- Eat-In Kitchen
- Montgomery Lower Mid School Rated A
- 1 Car Direct Access Garage
- Living Room
About This Home
Attention FIRST TIME HOME BUYERS AND INVESTORS! Welcome to this beautifully maintained 2-bedroom, 2.5-bath home with a spacious loft, nestled in one of the most picturesque sections of Montgomery Township, offering Blue Ribbon Schools, peaceful surroundings, and excellent commuter convenience. As you enter, you are greeted by a warm and inviting LIVING ROOM featuring a COZY FIREPLACE, a perfect setting for everyday living or entertaining. To your left, the BRIGHT KITCHEN offers attractive cabinetry, generous counter space, and modern conveniences designed for easy cooking and hosting. Just beyond the kitchen is a comfortable DINING ROOM, ideal for casual meals. From the dining room, SLIDING GLASS DOORS take you to the PAVER PATIO, a lovely outdoor spot framed by NATURAL GREENERY, it's perfect for relaxing or enjoying quiet mornings and evenings. Heading upstairs, you’ll find a LARGE, AIRY LOFT highlighted by a BEAUTIFUL SKYLIGHT. This versatile area works wonderfully as a HOME OFFICE, MEDIA ROOM, OR RECREATION SPACE. The second floor also features TWO COMFORTABLE BEDROOMS, including a PRIMARY SUITE with its own private bath, plus an additional full bath conveniently located near the second bedroom. Additional highlights include attached garage and a welcoming feel that makes this home truly special. Ideally located with a PRINCETON MAILING ADDRESS, you’re just minutes from DOWNTOWN PRINCETON, major highways, and within the TOP-RATED SCHOOL DISTRICT. Easy commute to the TRAIN, PRINCETON and MAJOR ROADWAYS, with close proximity to Princeton’s VIBRANT DOWNTOWN, shopping and entertainment.
Townhouse Details
Home Type
- Townhome
Est. Annual Taxes
- $9,554
Year Built
- Built in 1986
HOA Fees
- $352 Monthly HOA Fees
Parking
- 1 Car Direct Access Garage
- Driveway
Home Design
- Block Foundation
- Frame Construction
- Shingle Roof
Interior Spaces
- 1,679 Sq Ft Home
- Property has 2 Levels
- 1 Fireplace
- Living Room
- Dining Room
- Eat-In Kitchen
- Laundry on main level
Flooring
- Wood
- Wall to Wall Carpet
- Stone
Bedrooms and Bathrooms
- 2 Bedrooms
Outdoor Features
- Play Equipment
Schools
- Orchard Hill Elementary School
- Montgomery Township High School
Utilities
- Forced Air Heating and Cooling System
- Cooling System Utilizes Natural Gas
- Electric Water Heater
Listing and Financial Details
- Tax Lot 00001 030
- Assessor Parcel Number 13-37003-00001 030
Community Details
Overview
- Association fees include common area maintenance, lawn maintenance, snow removal, trash, management
- Birchwood
Recreation
- Tennis Courts
- Community Playground
Map
Home Values in the Area
Average Home Value in this Area
Property History
| Date | Event | Price | List to Sale | Price per Sq Ft |
|---|---|---|---|---|
| 11/24/2025 11/24/25 | For Sale | $513,888 | -- | $306 / Sq Ft |
Source: Bright MLS
MLS Number: NJSO2005084
- 19G Evert Ct
- 36 Needham Way Unit D
- 36 -D Needham Way
- 100 Jackson Ave
- 144 Jackson Ave
- 23 Taft Ct
- 20 Princeton Ave
- 32 Kennedy Ct
- 33 Kennedy Ct
- 37 Crescent Ave
- 231 Bertrand Dr
- 1082 Princeton Kingston Rd
- 1082 Kingston Rd
- 851 Mount Lucas Rd
- 10 Shaw Dr
- 2 Washington St
- 4489 Route 27
- 617 Mount Lucas Rd
- 119 Poe Rd
- 108 Dogwood Hill
- 10G Brookline Ct
- 10 Brookline Ct Unit G
- 15 -B Andover Cir Unit B
- 144 Jackson Ave
- 119 Hoover Ave
- 51 Truman Ave
- 11 Castleton Rd
- 18 Truman Ave
- 12 Manor Dr
- 90 Washington St Unit 1
- 90 Washington St
- 101 Blue Spring Rd
- 72 River Birch Cir
- 276 Dodds Ln
- 9 Academy St
- 119 Arcadia Dr
- 42 Marion Rd E
- 1377 Canal Rd Unit ID1336814P
- 607 Kingston Terrace
- 170 Old Georgetown Rd
