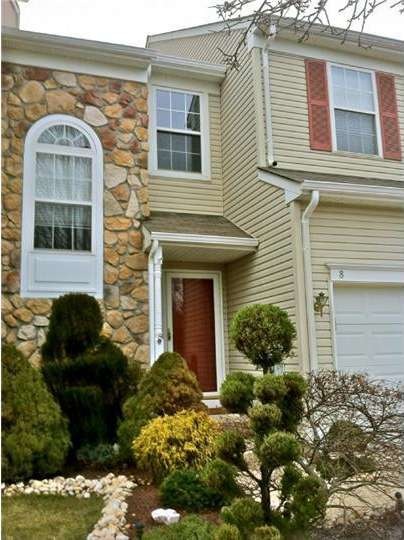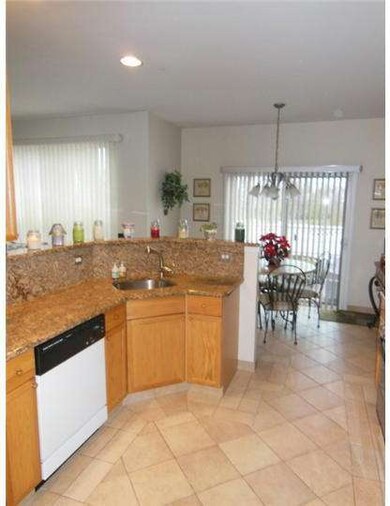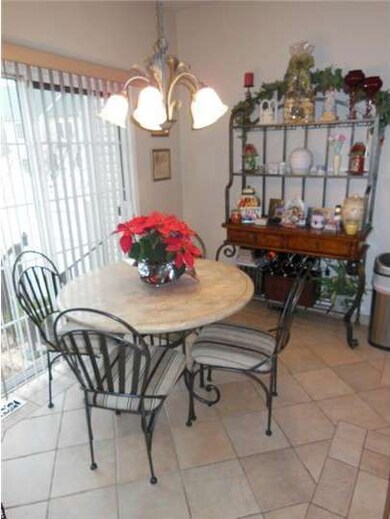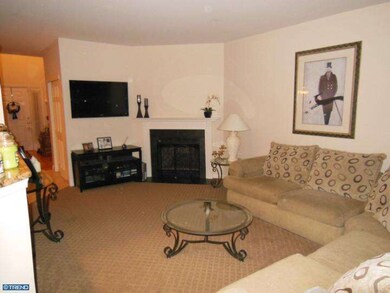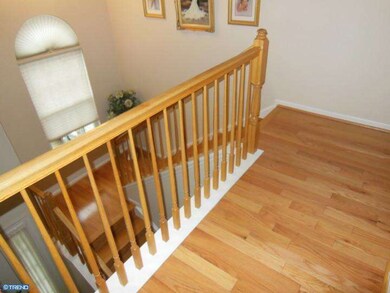
8 Barclay Ct Bordentown, NJ 08505
Highlights
- Cathedral Ceiling
- 1 Fireplace
- Eat-In Kitchen
- Wood Flooring
- Community Pool
- Living Room
About This Home
As of July 2018QUIET LOCATION BACKING TO OPEN SPACE. Bring your fussiest buyers!!!This popular Jamison model has been meticulously cared for by its original owners. Its loaded from top to bottom with upgrades, from the professionally finished basement to the custom EP henry paver patio. It boasts 42 inch cabinets, granite countertops with granite backsplash, custom porcelain tile and new hardwoods with a return style hardwood staircase. It has an open floor plan with a gas fireplace, dining room and breakfast area with sliders leading to the paver patio with new vinyl fence. The master bedroom has a vaulted ceiling, walk in closet and a private bath with new Italian porcelain tile and a double sink. For convenience, the laundry room is located on the 2nd floor. This home has been tastefully decorated throughout and is second to none in this desirable Clifton Mill development and a must see!!!
Townhouse Details
Home Type
- Townhome
Est. Annual Taxes
- $6,819
Year Built
- Built in 2000
Lot Details
- 2,172 Sq Ft Lot
- Sprinkler System
HOA Fees
- $120 Monthly HOA Fees
Home Design
- Stone Siding
- Vinyl Siding
Interior Spaces
- 1,723 Sq Ft Home
- Property has 2 Levels
- Cathedral Ceiling
- 1 Fireplace
- Family Room
- Living Room
- Dining Room
- Finished Basement
- Basement Fills Entire Space Under The House
- Home Security System
- Laundry on upper level
Kitchen
- Eat-In Kitchen
- Dishwasher
- Disposal
Flooring
- Wood
- Wall to Wall Carpet
Bedrooms and Bathrooms
- 3 Bedrooms
- En-Suite Primary Bedroom
Parking
- 1 Open Parking Space
- 2 Parking Spaces
Eco-Friendly Details
- Energy-Efficient Appliances
Schools
- Bordentown Regional High School
Utilities
- Forced Air Heating and Cooling System
- Heating System Uses Gas
- 100 Amp Service
- Natural Gas Water Heater
Listing and Financial Details
- Tax Lot 00058
- Assessor Parcel Number 04-00093 03-00058
Community Details
Overview
- Association fees include pool(s)
- Clifton Mill Subdivision
Recreation
- Community Pool
Ownership History
Purchase Details
Home Financials for this Owner
Home Financials are based on the most recent Mortgage that was taken out on this home.Purchase Details
Home Financials for this Owner
Home Financials are based on the most recent Mortgage that was taken out on this home.Purchase Details
Home Financials for this Owner
Home Financials are based on the most recent Mortgage that was taken out on this home.Similar Homes in Bordentown, NJ
Home Values in the Area
Average Home Value in this Area
Purchase History
| Date | Type | Sale Price | Title Company |
|---|---|---|---|
| Deed | $297,500 | Foundation Title Llc | |
| Bargain Sale Deed | $282,000 | -- | |
| Bargain Sale Deed | $139,775 | Citizens Title Ins Agency In |
Mortgage History
| Date | Status | Loan Amount | Loan Type |
|---|---|---|---|
| Open | $267,750 | New Conventional | |
| Previous Owner | $144,000 | Unknown | |
| Previous Owner | $125,775 | No Value Available |
Property History
| Date | Event | Price | Change | Sq Ft Price |
|---|---|---|---|---|
| 07/20/2018 07/20/18 | Sold | $297,500 | -4.0% | $179 / Sq Ft |
| 05/21/2018 05/21/18 | Pending | -- | -- | -- |
| 05/21/2018 05/21/18 | For Sale | $309,900 | 0.0% | $186 / Sq Ft |
| 05/15/2018 05/15/18 | For Sale | $309,900 | +9.9% | $186 / Sq Ft |
| 07/12/2013 07/12/13 | Sold | $282,000 | -5.7% | $164 / Sq Ft |
| 06/01/2013 06/01/13 | Price Changed | $298,999 | 0.0% | $174 / Sq Ft |
| 05/31/2013 05/31/13 | Pending | -- | -- | -- |
| 03/30/2013 03/30/13 | Pending | -- | -- | -- |
| 03/15/2013 03/15/13 | Price Changed | $298,999 | -2.0% | $174 / Sq Ft |
| 02/24/2013 02/24/13 | Price Changed | $304,999 | -3.2% | $177 / Sq Ft |
| 02/15/2013 02/15/13 | Price Changed | $315,000 | 0.0% | $183 / Sq Ft |
| 01/03/2013 01/03/13 | For Sale | $314,999 | -- | $183 / Sq Ft |
Tax History Compared to Growth
Tax History
| Year | Tax Paid | Tax Assessment Tax Assessment Total Assessment is a certain percentage of the fair market value that is determined by local assessors to be the total taxable value of land and additions on the property. | Land | Improvement |
|---|---|---|---|---|
| 2024 | $8,601 | $232,900 | $55,000 | $177,900 |
| 2023 | $7,846 | $232,900 | $55,000 | $177,900 |
| 2022 | $7,921 | $232,900 | $55,000 | $177,900 |
| 2021 | $8,312 | $232,900 | $55,000 | $177,900 |
| 2020 | $8,301 | $232,900 | $55,000 | $177,900 |
| 2019 | $8,149 | $232,900 | $55,000 | $177,900 |
| 2018 | $8,044 | $232,900 | $55,000 | $177,900 |
| 2017 | $7,795 | $232,900 | $55,000 | $177,900 |
| 2016 | $7,618 | $232,900 | $55,000 | $177,900 |
| 2015 | $7,455 | $232,900 | $55,000 | $177,900 |
| 2014 | $7,120 | $232,900 | $55,000 | $177,900 |
Agents Affiliated with this Home
-

Seller's Agent in 2018
Bernice Bigley
Keller Williams Premier
(609) 610-8820
4 in this area
51 Total Sales
-

Buyer's Agent in 2018
Kathleen Bonchev
Queenston Realty, LLC
(609) 271-0120
159 Total Sales
-
M
Seller's Agent in 2013
Mark Palumbo
EXP Realty, LLC
(609) 731-9811
2 in this area
14 Total Sales
Map
Source: Bright MLS
MLS Number: 1003291398
APN: 04-00093-03-00058
- 24 Dorset Ct
- 6 Westbury Ct
- 10 Plymouth Ct Unit 22256
- 1 Winchester Ct
- 13 Amherst Ct Unit 22013
- 34 Georgetown Rd
- 16 Lexington Rd
- 183 Bordentown Georgetown Rd
- 34 Valley Forge Rd
- 77 Old York Rd
- 52 Olivia Way
- 10 Hengeli Dr
- 59 Charles Bossert Dr
- 45 Fenton Ln
- 220-240 White Pine Rd
- 9 Quaker St
- 36 Brookdale Way
- 64 Brookdale Way
- 14 Mill St
- 1 Stevenson Rd
