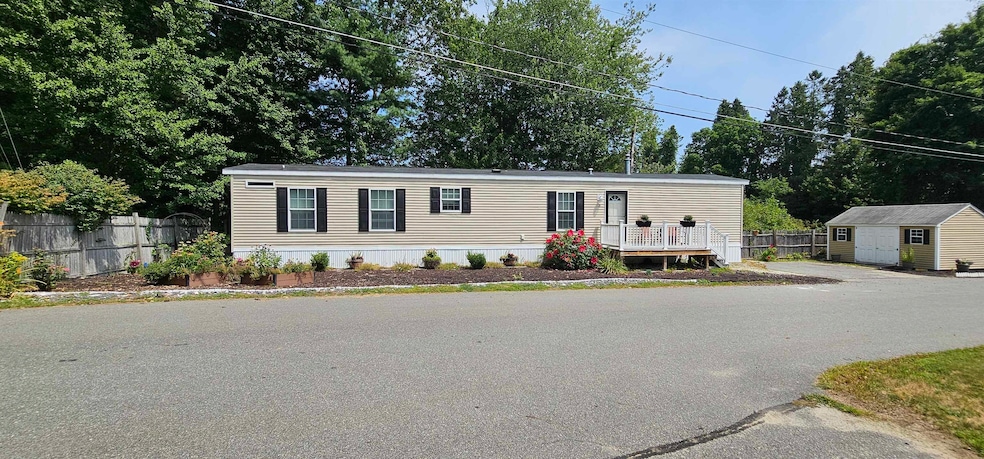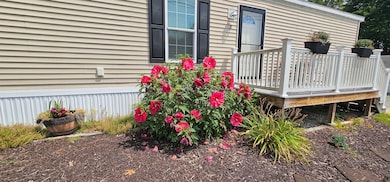8 Barksdale Ave Londonderry, NH 03053
Estimated payment $1,482/month
Highlights
- Deck
- Shed
- Forced Air Heating and Cooling System
- Living Room
- Tile Flooring
- Ceiling Fan
About This Home
Motivated Seller! Come see this turn-key Manufactured Home that has been well taken care of and ready for its new owner(s). Nestled in the northern corner of Nutfield Manufactured Community Park, this unit offers a secluded back yard area, a double wide driveway, oversized shed and so much more. Two bedrooms, with the primary having a large closet and its own private bath with shower and the other bedroom located on the opposite end of the unit gives residents or guests some private space. New Tile Porcelain flooring and carpets look fantastic along with the classic touch of crown molding throughout. Recessed lighting, swirled laminate counter tops and tall cabinets that reach the ceiling in the Kitchen(with Gas Stove) makes for convenience living. Central A/C will keep you nice and cool for those Hot August days. Close to the Londonderry Rail Trail, Schools, Highway Interstate and Airport makes this the perfect location.
Property Details
Home Type
- Mobile/Manufactured
Est. Annual Taxes
- $2,447
Year Built
- Built in 2020
Parking
- Paved Parking
Home Design
- Vinyl Siding
Interior Spaces
- Property has 1 Level
- Ceiling Fan
- Window Screens
- Living Room
- Dining Area
- Washer and Dryer Hookup
Kitchen
- Gas Range
- Microwave
- Dishwasher
Flooring
- Carpet
- Tile
Bedrooms and Bathrooms
- 2 Bedrooms
Home Security
- Carbon Monoxide Detectors
- Fire and Smoke Detector
Outdoor Features
- Deck
- Shed
Schools
- North Londonderry Elementary School
- Londonderry Middle School
- Londonderry Senior High School
Mobile Home
Additional Features
- Level Lot
- Forced Air Heating and Cooling System
Listing and Financial Details
- Legal Lot and Block 1 / ALB
- Assessor Parcel Number 091
Community Details
Recreation
- Trails
Additional Features
- Sunwood Model 31 F214b
- Common Area
Map
Home Values in the Area
Average Home Value in this Area
Property History
| Date | Event | Price | Change | Sq Ft Price |
|---|---|---|---|---|
| 09/03/2025 09/03/25 | Price Changed | $239,900 | -2.4% | $260 / Sq Ft |
| 08/28/2025 08/28/25 | Price Changed | $245,900 | -1.6% | $266 / Sq Ft |
| 08/11/2025 08/11/25 | For Sale | $249,900 | +17.9% | $270 / Sq Ft |
| 05/15/2023 05/15/23 | Sold | $212,000 | 0.0% | $229 / Sq Ft |
| 05/15/2023 05/15/23 | Sold | $212,000 | -5.8% | $229 / Sq Ft |
| 04/07/2023 04/07/23 | Pending | -- | -- | -- |
| 04/07/2023 04/07/23 | Pending | -- | -- | -- |
| 04/06/2023 04/06/23 | For Sale | $225,000 | 0.0% | $244 / Sq Ft |
| 04/03/2023 04/03/23 | For Sale | $225,000 | 0.0% | $244 / Sq Ft |
| 03/27/2023 03/27/23 | Pending | -- | -- | -- |
| 03/20/2023 03/20/23 | For Sale | $225,000 | -- | $244 / Sq Ft |
Source: PrimeMLS
MLS Number: 5055852
APN: LOND M:091 L:ALB-1
- 25 Eglin Blvd
- 3 Hunter Blvd
- 18 Hunter Blvd
- 491 Mammoth Rd Unit 7
- 12 Vista Ridge Dr Unit 29
- 12 Vista Ridge Dr Unit 40
- 14 Crestview Cir Unit 161
- 16 Crestview Cir Unit 175
- 5 Webster Rd
- 15 Harvey Rd
- 13 Bartley Hill Rd
- 69 Litchfield Rd
- 107 Litchfield Rd
- 36 Perkins Rd
- 22 Stage Coach Cir
- 10100 S Willow St Unit 209
- 10100 S Willow St Unit 212
- 10100 S Willow St Unit 109
- 10100 S Willow St Unit 213
- 10100 S Willow St Unit 314
- 217 Rockingham Rd Unit 205
- 217 Rockingham Rd Unit 201
- 217 Rockingham Rd Unit 305
- 217 Rockingham Rd Unit 301
- 4 Crestview Cir Unit 112
- 2 Crestview Cir Unit 96
- 30 Stonehenge Rd
- 1124 S Mammoth Rd
- 800 Harvey Rd
- 10100 S Willow St Unit 312
- 131 Forest Hill Way Unit 40
- 1445 Bodwell Rd
- 3931 Old Brown Ave Unit 62
- 1225 Bodwell Rd
- 3981 Old Brown Ave Unit 84
- 15 Iron Horse Dr
- 3027 Brown Ave
- 49 Technology Dr
- 207 Bypass 28 Unit C
- 385 Huse Rd Unit 40







