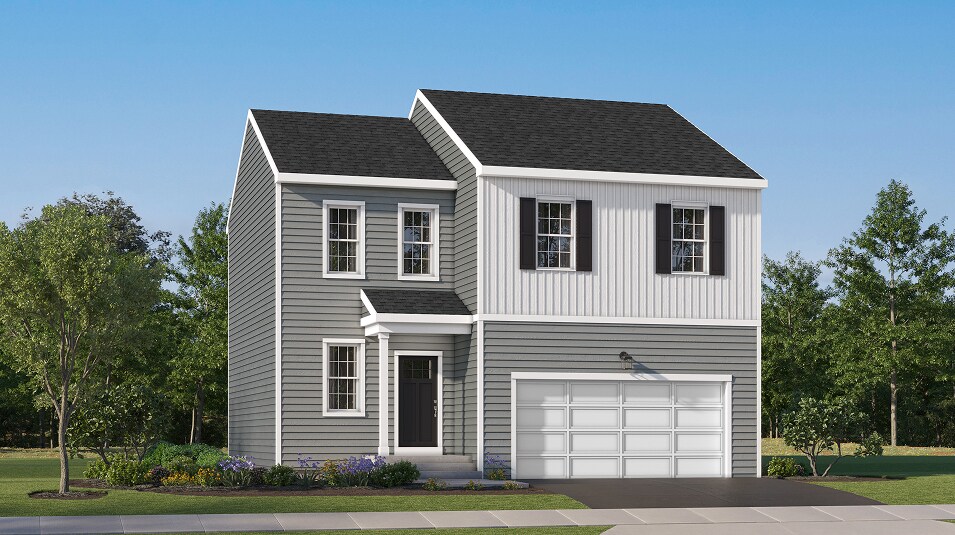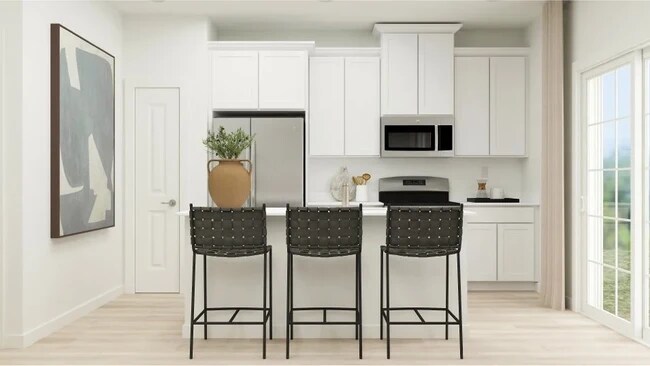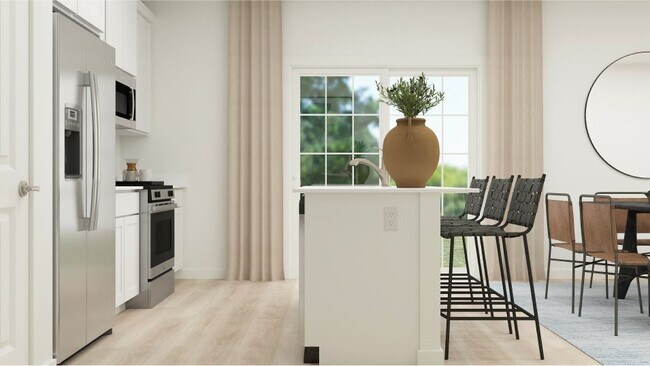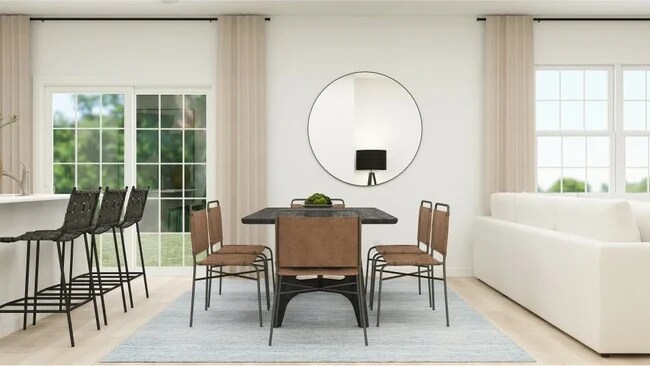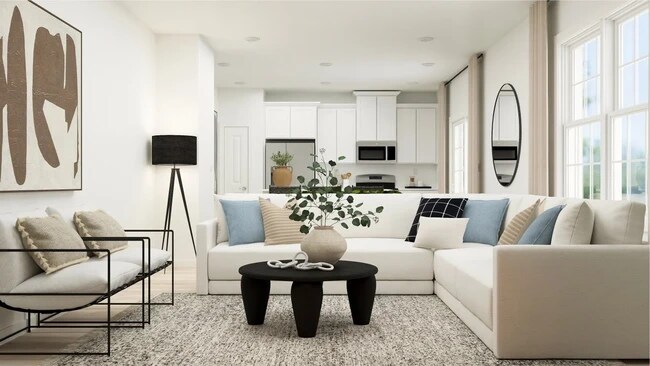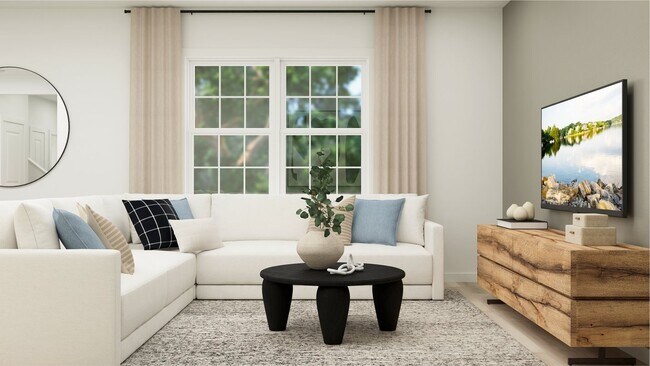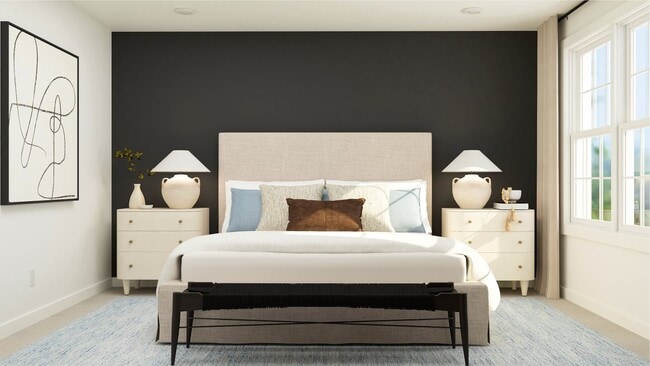
Verified badge confirms data from builder
8 Barnes Way Sicklerville, NJ 08081
Emerson Square
Fairfield Plan
Total Views
119
4
Beds
2.5
Baths
1,993
Sq Ft
--
Price per Sq Ft
About This Home
This new two-story home is host to a spacious and flexible open-concept floorplan on the first level that combines the kitchen, living and dining areas for seamless multitasking. All four bedrooms make up the second level, including the lavish owner’s suite with direct access to a private bathroom and walk-in closet. An included finished basement features a recreation room, perfect for entertaining or enjoying personal hobbies.
Sales Office
Hours
Monday - Sunday
10:00 AM - 6:00 PM
Office Address
1401 Sicklerville Rd
Sicklerville, NJ 08081
Home Details
Home Type
- Single Family
HOA Fees
- $117 Monthly HOA Fees
Taxes
- Special Tax
Home Design
- New Construction
Interior Spaces
- 2-Story Property
Bedrooms and Bathrooms
- 4 Bedrooms
Map
Move In Ready Homes with Fairfield Plan
Other Move In Ready Homes in Emerson Square
About the Builder
Lennar Corporation is a publicly traded homebuilding and real estate services company headquartered in Miami, Florida. Founded in 1954, the company began as a local Miami homebuilder and has since grown into one of the largest residential construction firms in the United States. Lennar operates primarily under the Lennar brand, constructing and selling single-family homes, townhomes, and condominiums designed for first-time, move-up, active adult, and luxury homebuyers.
Beyond homebuilding, Lennar maintains vertically integrated operations that include mortgage origination, title insurance, and closing services through its financial services segment, as well as multifamily development and property technology investments. The company is listed on the New York Stock Exchange under the ticker symbols LEN and LEN.B and is a component of the S&P 500.
Lennar’s corporate leadership and administrative functions are based in Miami, where the firm oversees national strategy, capital allocation, and operational standards across its regional homebuilding divisions. As of fiscal year 2025, Lennar delivered more than 80,000 homes and employed thousands of people nationwide, with operations spanning across the country.
Nearby Homes
- 117 Plaza Dr
- Block 2203 Sicklerville Rd
- 1490 Kearsley Rd
- 1427 Williamstown Erial Rd
- 850 Jarvis Rd
- Chase Pointe
- 277 Berlin - Cross Keys Rd
- 271 Berlin - Cross Keys Rd
- 271-277 Berlin - Cross Keys Rd
- Emerson Square
- 12 Handbell Ln
- 1700 Rd
- 1721 Sicklerville Rd
- LOT 8 Lakedale Rd
- 0 W Woodburn Ave
- 166 W Clearview Ave
- 0 Crystal Dr
- 0 Laurel Ave
- 133 Georgia Ave
- 319 Laurel Ave
Your Personal Tour Guide
Ask me questions while you tour the home.
