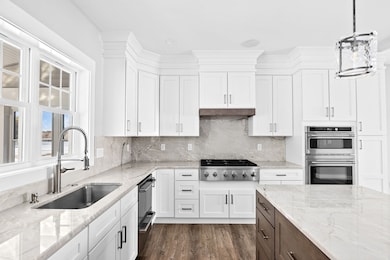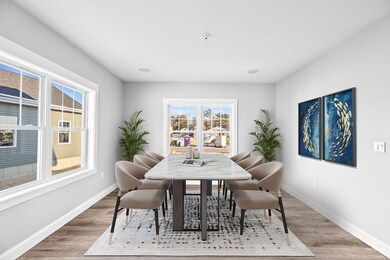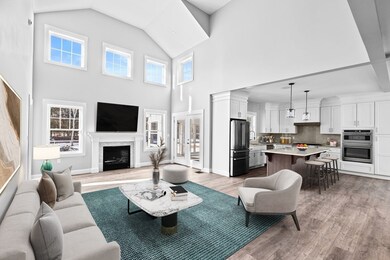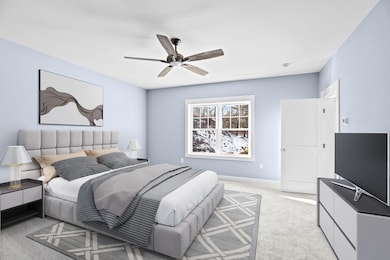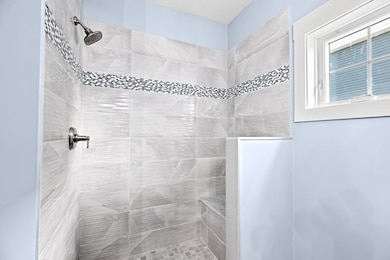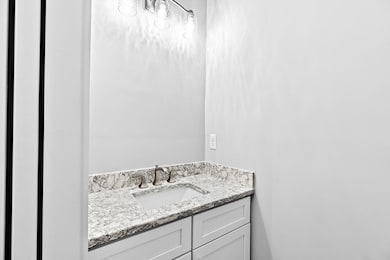8 Beacon St Unit 80 Wareham, MA 02558
Estimated payment $5,017/month
Highlights
- Beach Front
- Golf Course Community
- Medical Services
- Marina
- Community Stables
- 5-minute walk to Onset Bandshell
About This Home
Only 4 Duplex style condominiums left at Windward Pines II at The Bay Pointe Club! Don't miss your opportunity to build your dream home at Onset's premier coastal condominium community. The beautiful Schooner home style features two stories of easy living with a first floor primary suite and laundry so you can live all on one floor if desired. Two additional bedrooms on the 2nd floor provide perfect space for friends and family to stay. Open floor plan, cathedral ceilings, 3 1/4" hardwood flooring, Kohler plumbing fixtures, composite decking and 2 car garages are all part of the base offering. Convenient to all Onset has to offer. Golf and dine on the course at the bar and grill coming soon. A boating paradise just minutes to the marina and yacht club. Shop and dine in Onset Village or simply relax at beautiful Onset Beach.
Townhouse Details
Home Type
- Townhome
Year Built
- Built in 2025 | New Construction
HOA Fees
- $350 Monthly HOA Fees
Parking
- 2 Car Attached Garage
- Off-Street Parking
Home Design
- Half Duplex
- Home to be built
- Entry on the 1st floor
- Frame Construction
- Shingle Roof
Interior Spaces
- 2,108 Sq Ft Home
- 2-Story Property
- Open Floorplan
- Cathedral Ceiling
- Insulated Windows
- Bay Window
- Basement
Kitchen
- Range
- Microwave
- Dishwasher
Flooring
- Wood
- Wall to Wall Carpet
- Ceramic Tile
Bedrooms and Bathrooms
- 3 Bedrooms
- Primary Bedroom on Main
- Walk-In Closet
- Dual Vanity Sinks in Primary Bathroom
Laundry
- Laundry on main level
- Washer and Electric Dryer Hookup
Outdoor Features
- Deck
- Porch
Utilities
- Forced Air Heating and Cooling System
- 3 Cooling Zones
- 3 Heating Zones
- Heating System Uses Propane
- 200+ Amp Service
Additional Features
- Beach Front
- Property is near public transit and schools
Community Details
Overview
- Association fees include insurance, maintenance structure, ground maintenance, snow removal, reserve funds
- 56 Units
- Windward Pines Community
- Near Conservation Area
Amenities
- Medical Services
- Common Area
- Shops
- Coin Laundry
Recreation
- Marina
- Golf Course Community
- Tennis Courts
- Community Pool
- Park
- Community Stables
- Jogging Path
- Bike Trail
Pet Policy
- Call for details about the types of pets allowed
Map
Home Values in the Area
Average Home Value in this Area
Property History
| Date | Event | Price | List to Sale | Price per Sq Ft |
|---|---|---|---|---|
| 04/07/2025 04/07/25 | Pending | -- | -- | -- |
| 01/11/2025 01/11/25 | For Sale | $739,900 | -- | $351 / Sq Ft |
Source: MLS Property Information Network (MLS PIN)
MLS Number: 73325247
- 6 Beacon St Unit 79
- 10 Beacon St Unit 83
- 26 Highland Ave
- 38 Amos Way
- 12 Beacon St Unit 84
- 45 Kins Ct
- 119 Squaws Path
- 14 Over Jordan Rd
- 35 Locust St
- 35 Locust St
- 8 Over Jordan Rd
- 3 Carleton St Unit 3
- 32 Carleton St Unit 32
- 0 Broad St Off Unit 72362523
- 0 Squaw's Path
- 65 Great Neck Rd
- 11 22nd St
- 200 Great Neck Rd
- 9 22nd St
- 1 Gibbs Ball Park Rd

