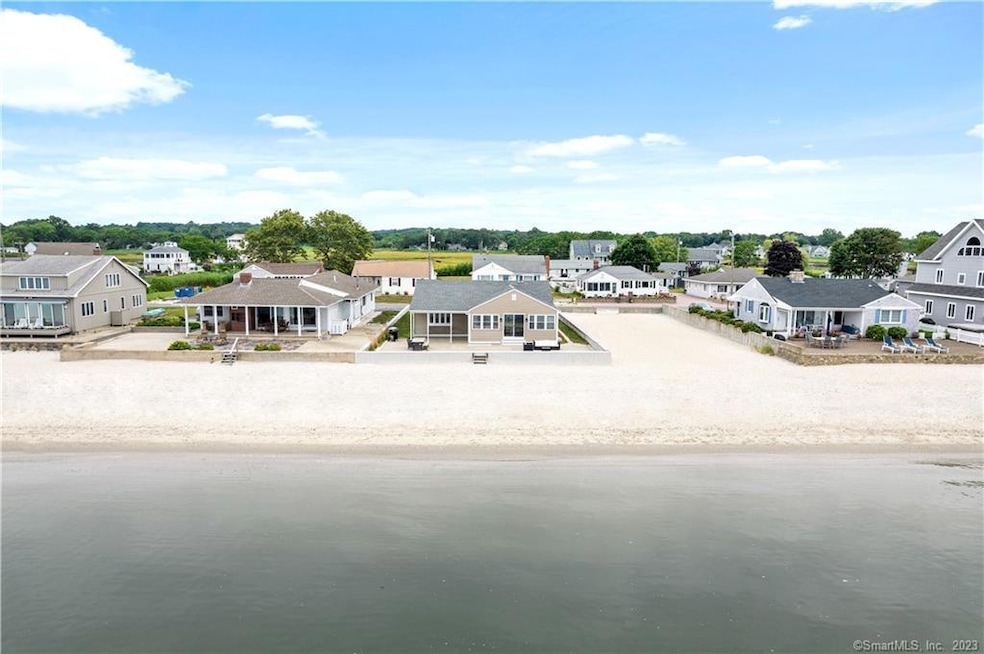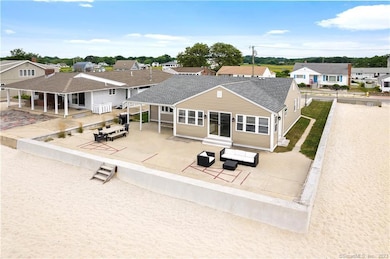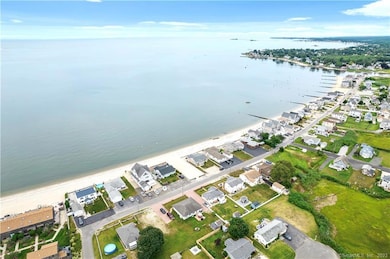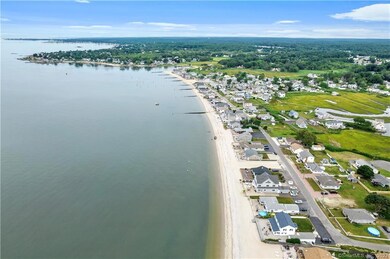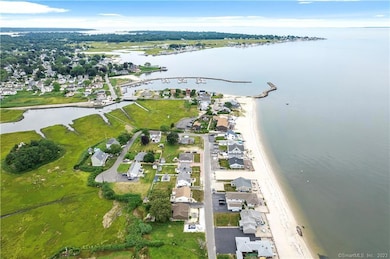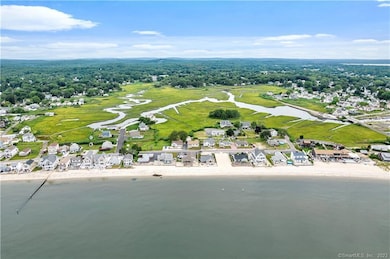8 Belaire Manor Old Saybrook, CT 06475
Highlights
- Waterfront
- Open Floorplan
- Attic
- Kathleen E. Goodwin School Rated A-
- Ranch Style House
- Covered Deck
About This Home
Academic rental available November 1, 2025 - May 28, 2026 (year-round possible as well). This beautiful property is a direct waterfront, 4 bedroom, one-level home situated on a sandy beach in a private association. Wake up every morning to ocean waves, and watch the panoramic sunrises and sunsets which are magical with colors ranging from cotton candy on one side of the beach to deep orange on the other. Upon pulling into the driveway, you'll be greeted by breathtaking water views. The expansive patio right on the beach is perfect for entertaining or relaxing, and is just steps to the water. Enjoy spending days taking long walks, running, seashell collecting, swimming, grilling, entertaining, and making priceless memories. Inside, this beach home offers: stunning ocean views, open-concept living, high ceilings with fans, a wall of windows with sliding door, central air, recessed lighting, light and bright design, ample closet space, laundry, 2 full baths, and 4 bedrooms (1 king master, 1 queen, 1 full, 2 twins). The large open kitchen is complete with granite, stainless steel appliances, and an island with breakfast bar. Recent home upgrades include new furniture, new guest mattresses, and custom window treatments. Outside: there is a full bath (great for entertaining outdoors), driveway parking for 4 cars, and a grassy front yard. Saybrook marina, Fenwick golf course, The Kate theater, restaurants, and shopping all close by. Only 2 hours from NYC.
Home Details
Home Type
- Single Family
Est. Annual Taxes
- $14,587
Year Built
- Built in 1948
Lot Details
- 7,405 Sq Ft Lot
- Waterfront
- Stone Wall
Home Design
- Ranch Style House
- Vinyl Siding
Interior Spaces
- 1,120 Sq Ft Home
- Open Floorplan
- Crawl Space
- Attic or Crawl Hatchway Insulated
- Home Security System
Kitchen
- Oven or Range
- Electric Cooktop
- Microwave
- Dishwasher
Bedrooms and Bathrooms
- 4 Bedrooms
- 3 Full Bathrooms
Laundry
- Laundry on main level
- Dryer
- Washer
Parking
- 4 Parking Spaces
- Private Driveway
Outdoor Features
- Covered Deck
- Patio
- Exterior Lighting
- Shed
- Outdoor Grill
Additional Features
- Property is near a golf course
- Central Air
Listing and Financial Details
- Assessor Parcel Number 1024200
Map
Source: SmartMLS
MLS Number: 24095001
APN: OSAY-000012-000125
- 174 Nehantic Trail
- 5 Aladdin Ave
- 96 Chalker Beach Rd
- 1 Clark Ave
- 143 Sandy Point Rd Unit 143
- 118 Sandy Point Rd
- 52 Chalker Beach Rd
- 26 Meadowood Ln
- 78 Hartford Ave
- 14 Denmore Ln
- 122 Old Post Rd
- 1 Hartford Ave
- 4 Chartier Ave
- 94 Waldron Dr
- 10 Dorothy Rd
- 19 Sagamore Terrace E
- 8 Sharon Ln
- 13 Green Acres Park Dr
- 7 Sharon Ln
- 25 Sunset Rd Unit C12
- 18 Belaire Manor
- 102 Chalker Beach Rd
- 28 Beach Rd W
- 7 Saye St
- 9 Red Bird Trail
- 77 Chalker Beach Rd
- 151 Chapman Beach Rd
- 56 Hartford Ave
- 54 Hartford Ave
- 58 Chapman Ave
- 88 Chapman Beach Rd Unit 1
- 156 Old Kelsey Point Rd
- 42 Chapman Beach Rd
- 30 Dorothy Rd
- 42 Briarwood Dr
- 41 Town Beach Rd
- 4 Old Colony Rd
- 25 W Shore Dr
- 30 Mohican Rd
- 29 W Shore Dr
