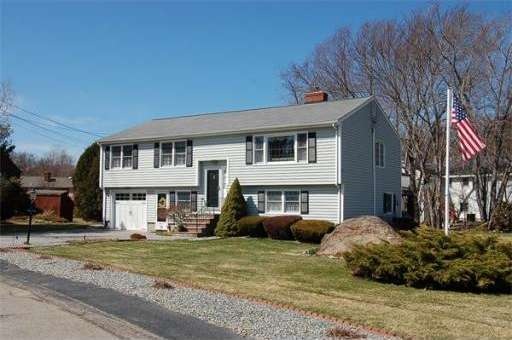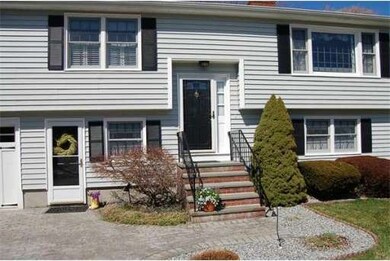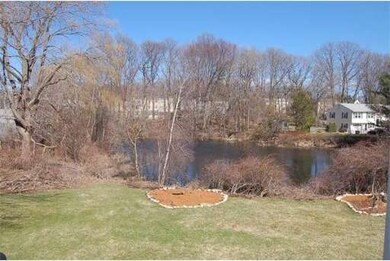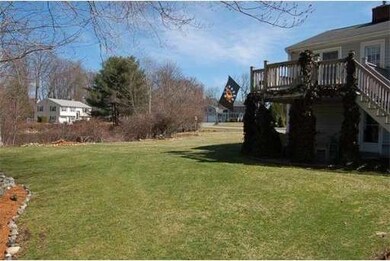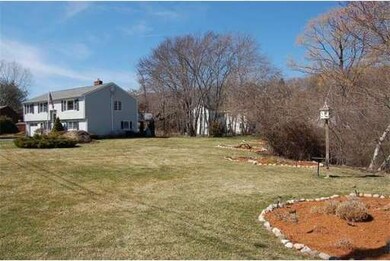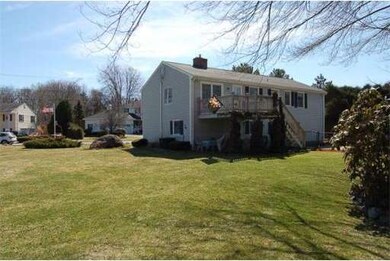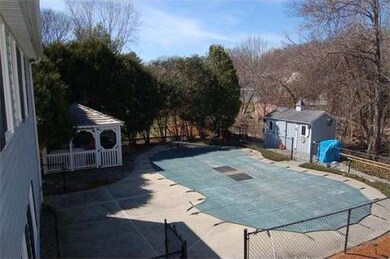
8 Belford Cir Woburn, MA 01801
Cummingsville NeighborhoodAbout This Home
As of August 2019Location,Location,Location!! Welcome to Belford Circle one of woburns top westside cul-de-sac neighborhoods. This one owner home has been meticulously maintained and is in move-in condition! The proactive homeowners conducted a home inspection prior to listing just to make sure the home is in tip top shape! ( Roof, & Heating system replaced 1999). Enjoy the beautiful private 15,204 sqft lot w/ built-in gunite pool, cabana, patio and side garden area & scenic view of lily pond from your deck! Features include central vac,central air(2000), updated granite kitchen w/ newer appliances, sunfilled diningrom with pella windows, livingroom equipped with pellet stove to keep you warm in the winter, 3 bedrooms, masterbath, full bath and pull down attic. Lower level features additional 4th bedroom or office w/ walk-out and garage access, familyroom and full bar, bath & storage, perfect for extended family or in-law.This one won't last! Pool will be open prior to close!
Last Agent to Sell the Property
Berkshire Hathaway HomeServices Commonwealth Real Estate Listed on: 04/10/2014

Last Buyer's Agent
Berkshire Hathaway HomeServices Commonwealth Real Estate Listed on: 04/10/2014

Home Details
Home Type
Single Family
Est. Annual Taxes
$6,936
Year Built
1983
Lot Details
0
Listing Details
- Lot Description: Paved Drive, Level, Scenic View(s)
- Special Features: None
- Property Sub Type: Detached
- Year Built: 1983
Interior Features
- Has Basement: Yes
- Fireplaces: 1
- Primary Bathroom: Yes
- Number of Rooms: 9
- Amenities: Public Transportation, Shopping, Tennis Court, Medical Facility, Highway Access, Public School
- Electric: 100 Amps
- Energy: Insulated Windows, Insulated Doors
- Flooring: Tile, Wall to Wall Carpet, Hardwood
- Insulation: Full
- Interior Amenities: Central Vacuum, Cable Available, Walk-up Attic
- Basement: Full, Finished, Walk Out, Interior Access, Garage Access
- Bedroom 2: First Floor, 14X10
- Bedroom 3: First Floor, 10X10
- Bedroom 4: Basement, 12X11
- Bathroom #1: First Floor, 12X6
- Bathroom #2: First Floor
- Bathroom #3: Basement
- Kitchen: First Floor, 12X11
- Laundry Room: Basement
- Living Room: First Floor, 18X12
- Master Bedroom: First Floor, 14X12
- Master Bedroom Description: Bathroom - Half, Ceiling Fan(s), Closet, Flooring - Stone/Ceramic Tile, Flooring - Wall to Wall Carpet
- Dining Room: First Floor, 11X10
- Family Room: Basement, 17X21
Exterior Features
- Construction: Frame
- Exterior: Vinyl
- Exterior Features: Patio, Pool - Inground, Cabana, Gutters, Professional Landscaping, Sprinkler System, Decorative Lighting, Garden Area, Deck - Vinyl, Deck - Composite
- Foundation: Poured Concrete
Garage/Parking
- Garage Parking: Under
- Garage Spaces: 1
- Parking: Off-Street, Improved Driveway
- Parking Spaces: 3
Utilities
- Cooling Zones: 2
- Heat Zones: 2
- Hot Water: Oil
Ownership History
Purchase Details
Home Financials for this Owner
Home Financials are based on the most recent Mortgage that was taken out on this home.Purchase Details
Home Financials for this Owner
Home Financials are based on the most recent Mortgage that was taken out on this home.Similar Homes in Woburn, MA
Home Values in the Area
Average Home Value in this Area
Purchase History
| Date | Type | Sale Price | Title Company |
|---|---|---|---|
| Not Resolvable | $679,900 | -- | |
| Not Resolvable | $495,000 | -- |
Mortgage History
| Date | Status | Loan Amount | Loan Type |
|---|---|---|---|
| Open | $453,000 | Stand Alone Refi Refinance Of Original Loan | |
| Closed | $479,900 | New Conventional | |
| Previous Owner | $50,000 | Credit Line Revolving | |
| Previous Owner | $250,000 | New Conventional | |
| Previous Owner | $125,500 | No Value Available | |
| Previous Owner | $124,000 | No Value Available |
Property History
| Date | Event | Price | Change | Sq Ft Price |
|---|---|---|---|---|
| 08/27/2019 08/27/19 | Sold | $679,900 | 0.0% | $317 / Sq Ft |
| 07/30/2019 07/30/19 | Pending | -- | -- | -- |
| 06/21/2019 06/21/19 | Price Changed | $679,900 | -0.7% | $317 / Sq Ft |
| 05/08/2019 05/08/19 | Price Changed | $685,000 | -0.7% | $319 / Sq Ft |
| 04/12/2019 04/12/19 | For Sale | $689,900 | +39.4% | $321 / Sq Ft |
| 06/19/2014 06/19/14 | Sold | $495,000 | 0.0% | $230 / Sq Ft |
| 05/03/2014 05/03/14 | Pending | -- | -- | -- |
| 04/16/2014 04/16/14 | Off Market | $495,000 | -- | -- |
| 04/10/2014 04/10/14 | For Sale | $539,000 | -- | $251 / Sq Ft |
Tax History Compared to Growth
Tax History
| Year | Tax Paid | Tax Assessment Tax Assessment Total Assessment is a certain percentage of the fair market value that is determined by local assessors to be the total taxable value of land and additions on the property. | Land | Improvement |
|---|---|---|---|---|
| 2025 | $6,936 | $812,200 | $386,800 | $425,400 |
| 2024 | $6,399 | $793,900 | $368,500 | $425,400 |
| 2023 | $6,198 | $712,400 | $335,000 | $377,400 |
| 2022 | $5,979 | $640,200 | $291,600 | $348,600 |
| 2021 | $5,719 | $613,000 | $277,800 | $335,200 |
| 2020 | $5,463 | $586,200 | $277,800 | $308,400 |
| 2019 | $5,176 | $544,800 | $264,700 | $280,100 |
| 2018 | $4,949 | $500,400 | $243,000 | $257,400 |
| 2017 | $4,766 | $479,500 | $231,500 | $248,000 |
| 2016 | $4,555 | $453,200 | $216,500 | $236,700 |
| 2015 | $4,495 | $442,000 | $202,400 | $239,600 |
| 2014 | $4,177 | $400,100 | $202,400 | $197,700 |
Agents Affiliated with this Home
-
Jason Saphire

Seller's Agent in 2019
Jason Saphire
Saphire Hospitality, Inc.
(877) 249-5478
1,203 Total Sales
-
Gina Mestone

Seller's Agent in 2014
Gina Mestone
Berkshire Hathaway HomeServices Commonwealth Real Estate
(781) 608-2427
2 in this area
14 Total Sales
Map
Source: MLS Property Information Network (MLS PIN)
MLS Number: 71659205
APN: WOBU-000064-000008-000013
- 60 Revere Rd
- 2 Otis St
- 2 Pheasant Ln
- 35 Sylvanus Wood Ln
- 15 Seneca Rd
- 3 Manomet Rd
- 30 Samoset Rd
- 192 Lexington St
- 7 Anna Rd
- 8 Janis Terrace
- 212 Cambridge Rd
- 16 Eugene Rd
- 7 Robinson Rd
- 245 East St
- 16 Cooke Rd
- 12 Cooke Rd
- 665 Lowell St Unit 58
- 23 Thoreau Rd
- 9 Morgan Way Unit 9
- 19 Hammond Place Unit 19
