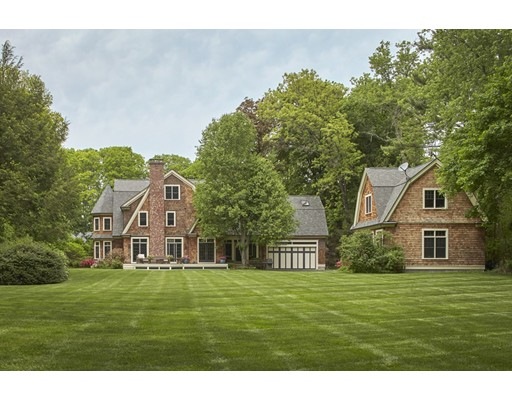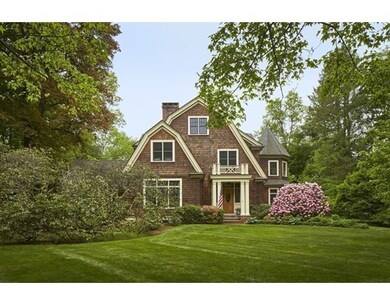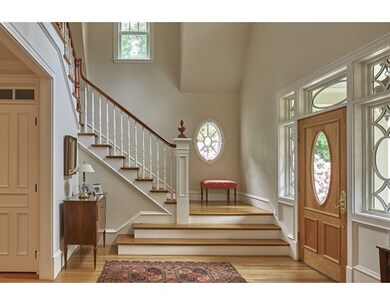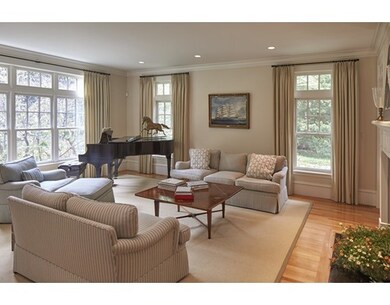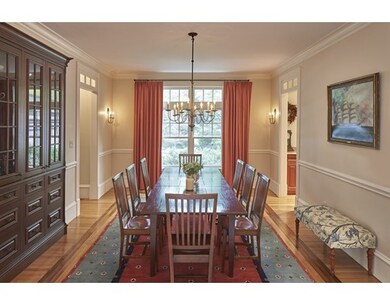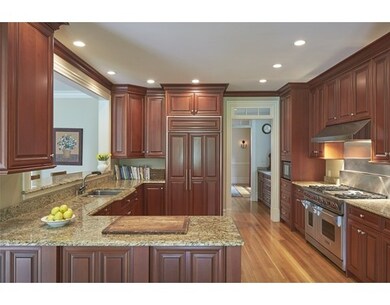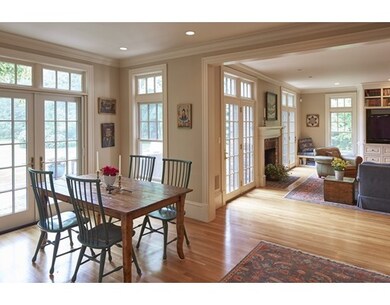
8 Bennett Rd Wayland, MA 01778
About This Home
As of August 2017This magnificent shingle style home encompassing 8,700 square feet was custom built to the highest level of quality and design aesthetic melding seamlessly with the natural landscape and surrounding neighborhood. Mature specimen trees, perennial gardens, and a sweeping lawn with direct access to conservation trails provide the ideal setting for indoor and outdoor living in any season. A striking two story foyer and wide center hallway welcomes guests to the home. With substantial rooms throughout, the sophisticated floor plan provides the perfect backdrop for casual and grand entertaining. The custom chef's kitchen, with adjacent breakfast area opens to a large family room w/wood-burning fireplace and French doors leading to the large mahogany deck. The fire-placed master suite overlooking the rear grounds features two large walk in closets, a luxurious bath and exercise room. The lower level has been expertly designed with reclaimed wood, copper top bar and multi-screen media room.
Home Details
Home Type
- Single Family
Est. Annual Taxes
- $63,566
Year Built
- 2002
Utilities
- Private Sewer
Ownership History
Purchase Details
Home Financials for this Owner
Home Financials are based on the most recent Mortgage that was taken out on this home.Purchase Details
Purchase Details
Home Financials for this Owner
Home Financials are based on the most recent Mortgage that was taken out on this home.Purchase Details
Home Financials for this Owner
Home Financials are based on the most recent Mortgage that was taken out on this home.Purchase Details
Home Financials for this Owner
Home Financials are based on the most recent Mortgage that was taken out on this home.Similar Homes in the area
Home Values in the Area
Average Home Value in this Area
Purchase History
| Date | Type | Sale Price | Title Company |
|---|---|---|---|
| Not Resolvable | $3,250,000 | -- | |
| Deed | $2,550,000 | -- | |
| Deed | $605,000 | -- | |
| Deed | $620,000 | -- | |
| Deed | $375,000 | -- |
Mortgage History
| Date | Status | Loan Amount | Loan Type |
|---|---|---|---|
| Open | $2,355,000 | Adjustable Rate Mortgage/ARM | |
| Closed | $1,300,000 | Stand Alone Refi Refinance Of Original Loan | |
| Previous Owner | $1,300,000 | Purchase Money Mortgage | |
| Previous Owner | $100,000 | No Value Available | |
| Previous Owner | $240,000 | Purchase Money Mortgage | |
| Previous Owner | $337,000 | No Value Available | |
| Previous Owner | $300,000 | Purchase Money Mortgage |
Property History
| Date | Event | Price | Change | Sq Ft Price |
|---|---|---|---|---|
| 09/18/2020 09/18/20 | Rented | $11,000 | -8.3% | -- |
| 09/01/2020 09/01/20 | For Rent | $12,000 | 0.0% | -- |
| 08/22/2017 08/22/17 | Sold | $3,250,000 | -5.1% | $374 / Sq Ft |
| 06/11/2017 06/11/17 | Pending | -- | -- | -- |
| 05/30/2017 05/30/17 | For Sale | $3,425,000 | -- | $394 / Sq Ft |
Tax History Compared to Growth
Tax History
| Year | Tax Paid | Tax Assessment Tax Assessment Total Assessment is a certain percentage of the fair market value that is determined by local assessors to be the total taxable value of land and additions on the property. | Land | Improvement |
|---|---|---|---|---|
| 2025 | $63,566 | $4,066,900 | $652,900 | $3,414,000 |
| 2024 | $60,263 | $3,882,900 | $621,700 | $3,261,200 |
| 2023 | $55,226 | $3,316,900 | $565,300 | $2,751,600 |
| 2022 | $59,661 | $3,251,300 | $468,800 | $2,782,500 |
| 2021 | $59,433 | $3,209,100 | $426,600 | $2,782,500 |
| 2020 | $56,994 | $3,209,100 | $426,600 | $2,782,500 |
| 2019 | $56,577 | $3,095,000 | $406,600 | $2,688,400 |
| 2018 | $52,238 | $2,897,300 | $406,600 | $2,490,700 |
| 2017 | $40,149 | $2,213,300 | $394,000 | $1,819,300 |
| 2016 | $37,302 | $2,151,200 | $386,100 | $1,765,100 |
| 2015 | $37,657 | $2,047,700 | $386,100 | $1,661,600 |
Agents Affiliated with this Home
-
Dean Poritzky

Seller's Agent in 2020
Dean Poritzky
Engel & Völkers Wellesley
(781) 248-6350
16 in this area
110 Total Sales
-
Brigitte Senkler

Buyer's Agent in 2020
Brigitte Senkler
Coldwell Banker Realty - Concord
(978) 505-2652
30 Total Sales
Map
Source: MLS Property Information Network (MLS PIN)
MLS Number: 72172422
APN: WAYL-000024-000000-000012
- 156 Boston Post Rd
- 74 Old Connecticut Path
- 3 White Rd
- 153 Old Connecticut Path
- 50 3 Ponds Rd
- 27 Covered Bridge Ln
- 23 Covered Bridge Ln
- 1004 Wisteria Way
- 1 Cole Rd
- 72 Love Ln
- 42 Westerly Rd
- 21 Highland Cir
- 1 Astra Unit 1
- 15 Claridge Dr
- 51 Moore Rd
- 117 Deer Path Ln
- 741 Boston Post Rd
- 180 Highland St
- 23 Pine Summit Cir Unit 23
- 46 High Rock Rd
