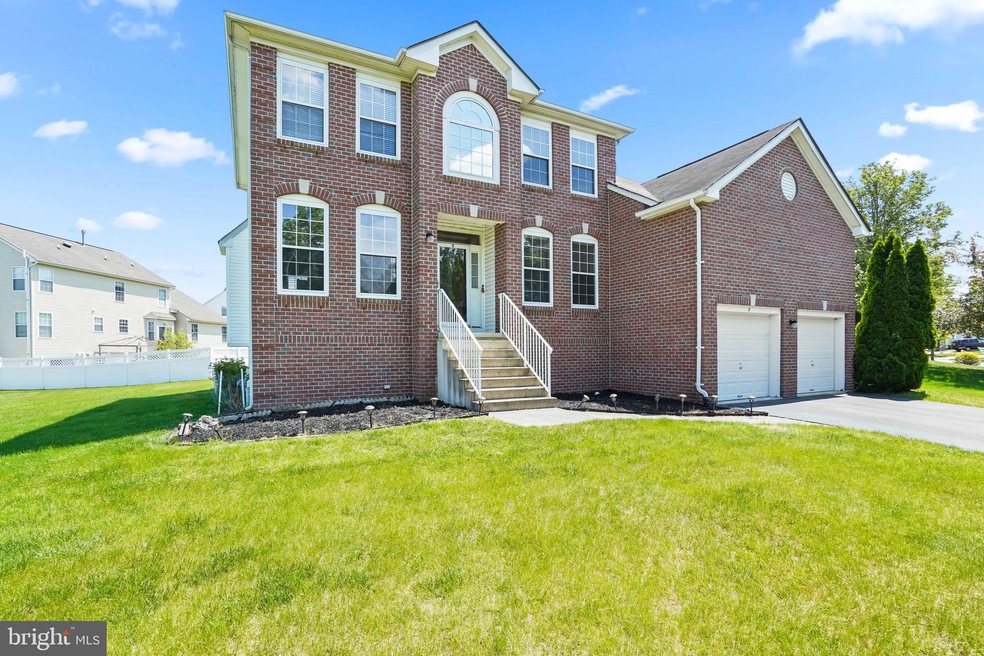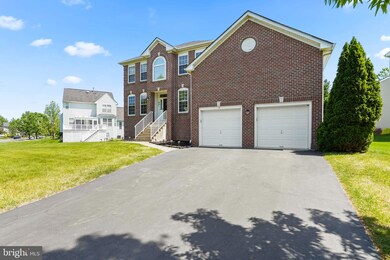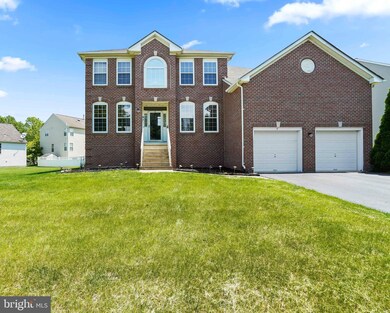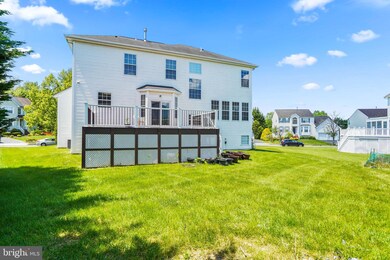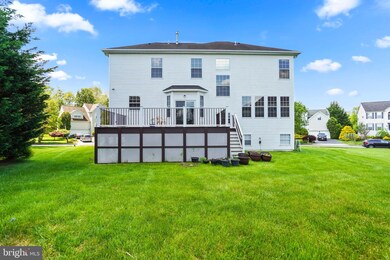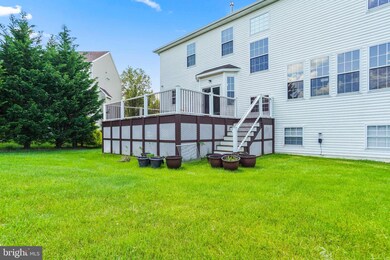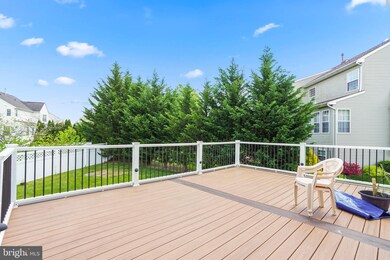
8 Berkley Place East Windsor, NJ 08520
Highlights
- Colonial Architecture
- No HOA
- Butlers Pantry
- Wood Flooring
- Fireplace
- 2 Car Attached Garage
About This Home
As of August 2021Welcome home with this Brick front colonial in Wendover Commons is ready for its new owner. Located in a nice community of east Windsor that offers an open entry foyer, formal living room, and dining along with a great size family room. A huge kitchen with lots of counter space is perfect for a chef. The eat-in kitchen offers a sliding door leading to a Maintainance free deck. Nice size backyard for the family to enjoy. The attached two-car garage and a big driveway are sufficient for car parking. The stairs leading upstairs include three good size bedrooms with a hall bath. The Master bedroom offers a walking closet attached with a full bath. The Master bath has a dual sink, stall shower, and tub to enjoy. The unfinished basement can be a great space with some finishing touches.
Last Agent to Sell the Property
EXP Realty, LLC License #901215 Listed on: 05/20/2021

Home Details
Home Type
- Single Family
Est. Annual Taxes
- $14,090
Year Built
- Built in 2002
Lot Details
- Property is in good condition
- Property is zoned R2
Parking
- 2 Car Attached Garage
- Front Facing Garage
- Garage Door Opener
- Driveway
Home Design
- Colonial Architecture
- Shingle Roof
- Vinyl Siding
- Brick Front
Interior Spaces
- 2,374 Sq Ft Home
- Property has 2 Levels
- Ceiling height of 9 feet or more
- Recessed Lighting
- Fireplace
- Sliding Windows
- Window Screens
- Sliding Doors
- Entrance Foyer
- Family Room
- Living Room
- Dining Room
- Partial Basement
- Storm Doors
Kitchen
- Eat-In Kitchen
- Butlers Pantry
- Gas Oven or Range
- Microwave
- Dishwasher
Flooring
- Wood
- Carpet
- Vinyl
Bedrooms and Bathrooms
- 4 Bedrooms
Laundry
- Laundry Room
- Dryer
- Washer
Schools
- Hightstown School
Utilities
- Forced Air Heating and Cooling System
- Natural Gas Water Heater
Community Details
- No Home Owners Association
- Built by Centex
- Wendover Commons Subdivision, Lennox Floorplan
Listing and Financial Details
- Tax Lot 00016
- Assessor Parcel Number 01-00047 07-00016
Ownership History
Purchase Details
Home Financials for this Owner
Home Financials are based on the most recent Mortgage that was taken out on this home.Purchase Details
Home Financials for this Owner
Home Financials are based on the most recent Mortgage that was taken out on this home.Purchase Details
Home Financials for this Owner
Home Financials are based on the most recent Mortgage that was taken out on this home.Purchase Details
Home Financials for this Owner
Home Financials are based on the most recent Mortgage that was taken out on this home.Purchase Details
Home Financials for this Owner
Home Financials are based on the most recent Mortgage that was taken out on this home.Similar Homes in the area
Home Values in the Area
Average Home Value in this Area
Purchase History
| Date | Type | Sale Price | Title Company |
|---|---|---|---|
| Bargain Sale Deed | $543,000 | River Edge Title Agency Llc | |
| Bargain Sale Deed | $462,500 | First American Title Ins Co | |
| Deed | -- | -- | |
| Deed | $450,000 | -- | |
| Deed | $340,027 | -- |
Mortgage History
| Date | Status | Loan Amount | Loan Type |
|---|---|---|---|
| Open | $434,400 | New Conventional | |
| Previous Owner | $424,100 | New Conventional | |
| Previous Owner | $357,675 | New Conventional | |
| Previous Owner | $369,600 | Unknown | |
| Previous Owner | -- | No Value Available | |
| Previous Owner | $333,700 | Purchase Money Mortgage | |
| Previous Owner | $306,000 | Purchase Money Mortgage |
Property History
| Date | Event | Price | Change | Sq Ft Price |
|---|---|---|---|---|
| 08/05/2021 08/05/21 | Sold | $543,000 | +1.5% | $229 / Sq Ft |
| 05/28/2021 05/28/21 | Pending | -- | -- | -- |
| 05/20/2021 05/20/21 | For Sale | $535,000 | +15.7% | $225 / Sq Ft |
| 06/16/2017 06/16/17 | Sold | $462,500 | -2.6% | $195 / Sq Ft |
| 04/14/2017 04/14/17 | Pending | -- | -- | -- |
| 03/23/2017 03/23/17 | For Sale | $475,000 | -- | $200 / Sq Ft |
Tax History Compared to Growth
Tax History
| Year | Tax Paid | Tax Assessment Tax Assessment Total Assessment is a certain percentage of the fair market value that is determined by local assessors to be the total taxable value of land and additions on the property. | Land | Improvement |
|---|---|---|---|---|
| 2024 | $14,553 | $413,200 | $167,500 | $245,700 |
| 2023 | $14,553 | $413,200 | $167,500 | $245,700 |
| 2022 | $14,177 | $413,200 | $167,500 | $245,700 |
| 2021 | $14,074 | $413,200 | $167,500 | $245,700 |
| 2020 | $14,090 | $413,200 | $167,500 | $245,700 |
| 2019 | $13,962 | $413,200 | $167,500 | $245,700 |
| 2018 | $13,780 | $413,200 | $167,500 | $245,700 |
| 2017 | $13,768 | $413,200 | $167,500 | $245,700 |
| 2016 | $13,574 | $413,200 | $167,500 | $245,700 |
| 2015 | $13,309 | $413,200 | $167,500 | $245,700 |
| 2014 | $13,152 | $413,200 | $167,500 | $245,700 |
Agents Affiliated with this Home
-

Seller's Agent in 2021
Yashasvi Patel
EXP Realty, LLC
(732) 763-9222
1 in this area
19 Total Sales
-

Buyer's Agent in 2021
Rakesh Patel
Realty One Group Supreme
(732) 221-7136
1 in this area
4 Total Sales
-

Seller's Agent in 2017
Marc Geller
BHHS Fox & Roach
(609) 902-1000
23 in this area
67 Total Sales
Map
Source: Bright MLS
MLS Number: NJME312844
APN: 01-00047-07-00016
