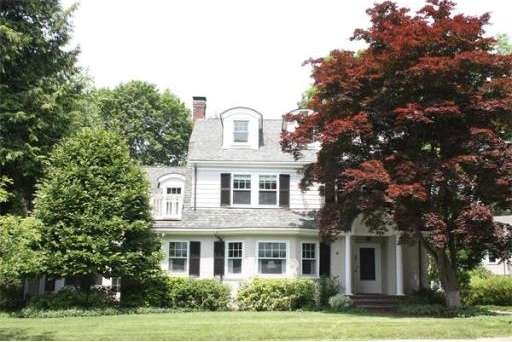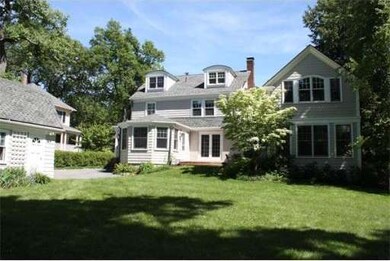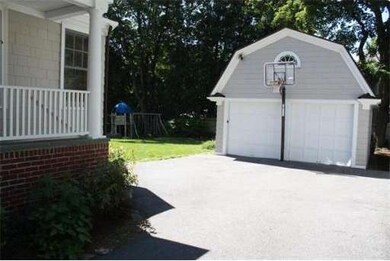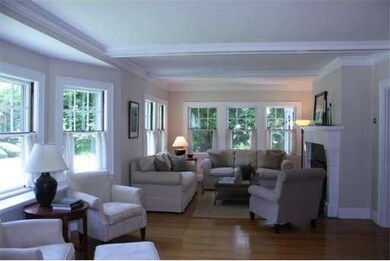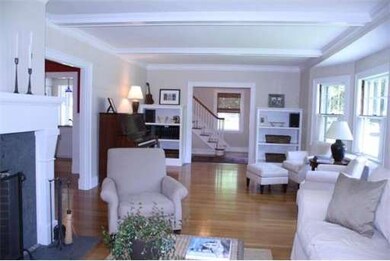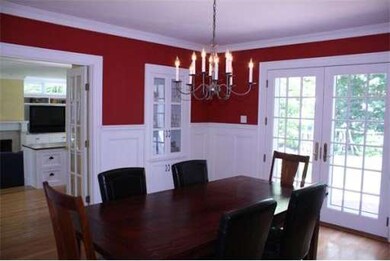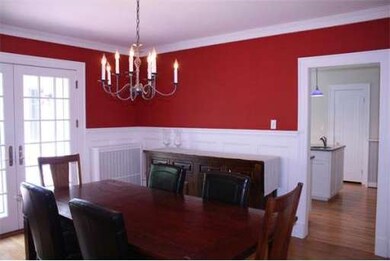
8 Berwick Rd Lexington, MA 02420
Munroe Hill NeighborhoodAbout This Home
As of August 2025This is the home you have been waiting for! Located in the heart of Lexington's prestigious Meriam Hill, this sun-filled home has been graciously updated & expanded with thoughtful design for contemporary living. The oversized living room features a stone surround fireplace. The dining room with built in china cabinet has french doors leading to the private patio which is perfect for entertaining. The chef's kitchen with walk in pantry, double Thermador Professional ovens, & cook top as well as double dishwashers are a cook's delight. The family room addition with fireplace, beautiful built-ins, separate study area, & walls of over sized windows, also lead to the patio & spacious yard perfect for outdoor enjoyment. The 2nd floor features 3 spacious bedrooms, family bath & a gorgeous master suite addition. Walk up to the 3rd floor hideaway & you will find another oversized bedroom with full bath. This fabulous home is steps from Lexington Center, Fiske, Diamond & LHS.
Home Details
Home Type
Single Family
Est. Annual Taxes
$28,374
Year Built
1928
Lot Details
0
Listing Details
- Lot Description: Paved Drive, Level
- Special Features: None
- Property Sub Type: Detached
- Year Built: 1928
Interior Features
- Has Basement: Yes
- Fireplaces: 2
- Primary Bathroom: Yes
- Number of Rooms: 9
- Amenities: Public Transportation, Shopping, Walk/Jog Trails, Bike Path, Conservation Area, Public School
- Electric: Circuit Breakers, 200 Amps
- Energy: Insulated Windows, Storm Windows
- Flooring: Tile, Wall to Wall Carpet, Marble, Hardwood
- Insulation: Full, Blown In
- Interior Amenities: Security System, Cable Available, Walk-up Attic, French Doors
- Basement: Full, Partially Finished, Interior Access
- Bedroom 2: Second Floor, 13X10
- Bedroom 3: Second Floor, 16X16
- Bedroom 4: Second Floor, 18X8
- Bedroom 5: Third Floor, 17X12
- Bathroom #1: First Floor, 7X3
- Bathroom #2: Second Floor, 12X9
- Bathroom #3: Second Floor, 8X8
- Kitchen: First Floor, 29X12
- Laundry Room: Basement
- Living Room: First Floor, 29X13
- Master Bedroom: Second Floor, 17X15
- Master Bedroom Description: Bathroom - Half, Ceiling - Cathedral, Closet - Walk-in, Closet/Cabinets - Custom Built, Flooring - Hardwood, Cable Hookup
- Dining Room: First Floor, 15X13
- Family Room: First Floor, 27X17
Exterior Features
- Frontage: 90
- Construction: Frame
- Exterior: Shingles, Brick
- Exterior Features: Deck - Roof, Patio, Gutters, Professional Landscaping, Sprinkler System, Screens
- Foundation: Poured Concrete
Garage/Parking
- Garage Parking: Detached, Garage Door Opener, Storage, Side Entry
- Garage Spaces: 2
- Parking: Off-Street, Paved Driveway
- Parking Spaces: 5
Utilities
- Cooling Zones: 3
- Heat Zones: 7
- Hot Water: Natural Gas, Tank
- Utility Connections: for Gas Range, for Electric Oven, for Gas Dryer, Washer Hookup, Icemaker Connection
Ownership History
Purchase Details
Home Financials for this Owner
Home Financials are based on the most recent Mortgage that was taken out on this home.Purchase Details
Home Financials for this Owner
Home Financials are based on the most recent Mortgage that was taken out on this home.Similar Homes in Lexington, MA
Home Values in the Area
Average Home Value in this Area
Purchase History
| Date | Type | Sale Price | Title Company |
|---|---|---|---|
| Not Resolvable | $1,620,000 | -- | |
| Deed | $449,000 | -- |
Mortgage History
| Date | Status | Loan Amount | Loan Type |
|---|---|---|---|
| Open | $1,000,000 | Stand Alone Refi Refinance Of Original Loan | |
| Previous Owner | $411,000 | No Value Available | |
| Previous Owner | $60,000 | No Value Available | |
| Previous Owner | $1,027,000 | No Value Available | |
| Previous Owner | $440,000 | No Value Available | |
| Previous Owner | $600,000 | No Value Available | |
| Previous Owner | $360,000 | No Value Available | |
| Previous Owner | $620,750 | No Value Available | |
| Previous Owner | $350,000 | Purchase Money Mortgage |
Property History
| Date | Event | Price | Change | Sq Ft Price |
|---|---|---|---|---|
| 08/01/2025 08/01/25 | Sold | $2,730,000 | -4.2% | $585 / Sq Ft |
| 06/27/2025 06/27/25 | Pending | -- | -- | -- |
| 06/12/2025 06/12/25 | For Sale | $2,850,000 | +75.9% | $611 / Sq Ft |
| 09/22/2014 09/22/14 | Sold | $1,620,000 | 0.0% | $425 / Sq Ft |
| 07/16/2014 07/16/14 | Pending | -- | -- | -- |
| 06/25/2014 06/25/14 | Off Market | $1,620,000 | -- | -- |
| 06/17/2014 06/17/14 | For Sale | $1,489,000 | -- | $390 / Sq Ft |
Tax History Compared to Growth
Tax History
| Year | Tax Paid | Tax Assessment Tax Assessment Total Assessment is a certain percentage of the fair market value that is determined by local assessors to be the total taxable value of land and additions on the property. | Land | Improvement |
|---|---|---|---|---|
| 2025 | $28,374 | $2,320,000 | $1,060,000 | $1,260,000 |
| 2024 | $28,285 | $2,309,000 | $1,010,000 | $1,299,000 |
| 2023 | $26,832 | $2,064,000 | $918,000 | $1,146,000 |
| 2022 | $27,531 | $1,995,000 | $835,000 | $1,160,000 |
| 2021 | $26,362 | $1,832,000 | $795,000 | $1,037,000 |
| 2020 | $25,445 | $1,811,000 | $795,000 | $1,016,000 |
| 2019 | $24,413 | $1,729,000 | $757,000 | $972,000 |
| 2018 | $3,538 | $1,622,000 | $701,000 | $921,000 |
| 2017 | $14,951 | $1,524,000 | $668,000 | $856,000 |
| 2016 | $22,046 | $1,510,000 | $613,000 | $897,000 |
| 2015 | $16,643 | $1,120,000 | $557,000 | $563,000 |
| 2014 | $16,720 | $1,078,000 | $499,000 | $579,000 |
Agents Affiliated with this Home
-

Seller's Agent in 2025
Lester Savage
Berkshire Hathaway HomeServices Commonwealth Real Estate
(781) 504-6856
47 in this area
125 Total Sales
-

Buyer's Agent in 2025
Julie Gibson
Gibson Sotheby's International Realty
(781) 771-5760
3 in this area
250 Total Sales
-

Seller's Agent in 2014
Hildy Mazur
Compass
(508) 801-8872
6 in this area
45 Total Sales
-

Buyer's Agent in 2014
Joan Barrett
Coldwell Banker Realty - Newton
(617) 851-1793
19 Total Sales
Map
Source: MLS Property Information Network (MLS PIN)
MLS Number: 71700263
APN: LEXI-000063-000000-000063
