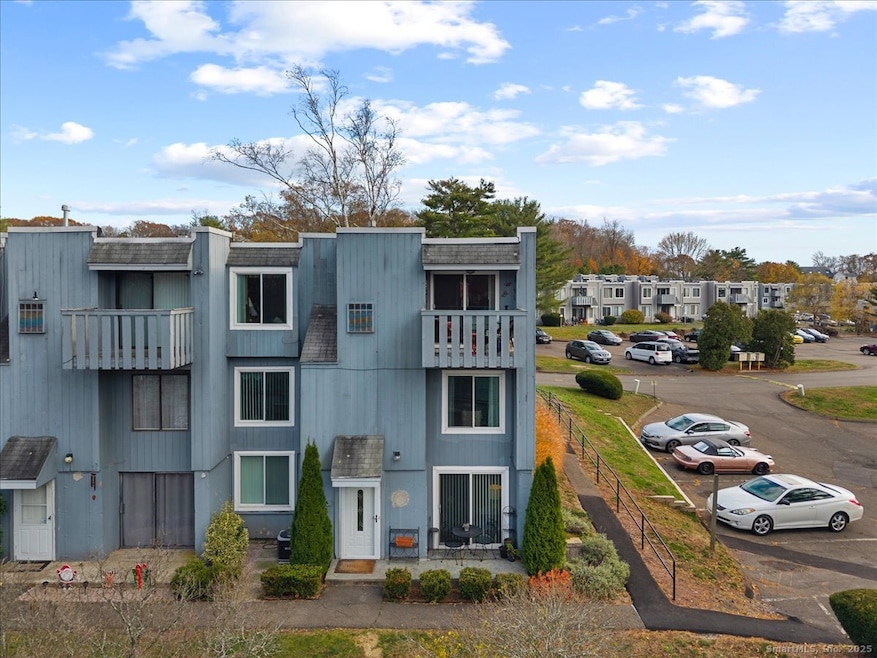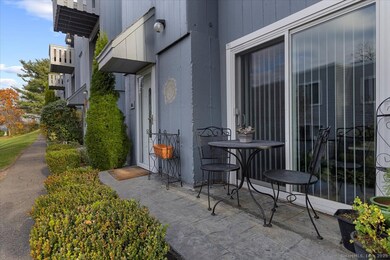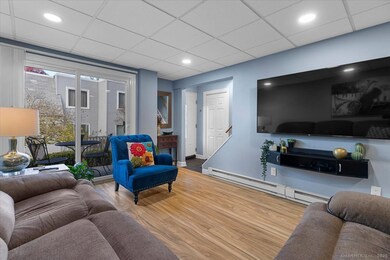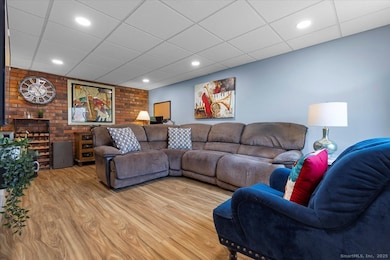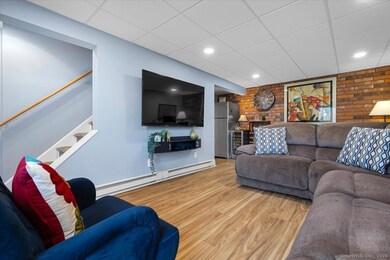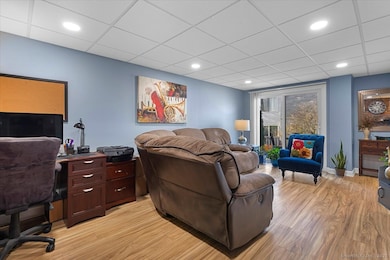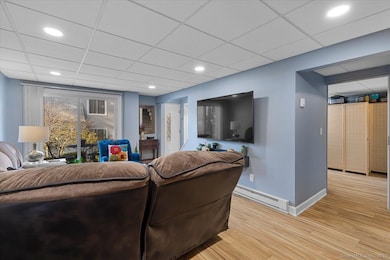8 Birch Ln Unit A East Haven, CT 06513
Estimated payment $2,119/month
Highlights
- In Ground Pool
- Deck
- Patio
- Clubhouse
- End Unit
- Property is near shops
About This Home
Impeccably maintained tri-level end unit-move-in ready! This 2-bedroom, 2-bath home delivers flexible living with two additional finished rooms on the lower level. The entry level welcomes you with a spacious family room plus bonus space perfect for a home office, den, or workout area. The kitchen features generous counter and cabinet space with newer stainless appliances, while the living/dining area offers ideal entertaining space. Two generous bedrooms occupy the upper level. The primary bedroom includes abundant closet space and a private balcony. The second bedroom provides equally impressive proportions and storage. Worry-free mechanicals: 2-year-old HVAC, 3-month-old hot water heater. End-unit convenience means parking steps from your door. Pool and clubhouse complete the package.
Listing Agent
William Pitt Sotheby's Int'l Brokerage Phone: (203) 605-6696 License #RES.0755749 Listed on: 11/13/2025

Townhouse Details
Home Type
- Townhome
Est. Annual Taxes
- $3,207
Year Built
- Built in 1972
HOA Fees
- $452 Monthly HOA Fees
Home Design
- Frame Construction
- Clap Board Siding
Interior Spaces
- Finished Basement
- Basement Fills Entire Space Under The House
Kitchen
- Gas Range
- Dishwasher
Bedrooms and Bathrooms
- 2 Bedrooms
- 2 Full Bathrooms
Laundry
- Laundry on lower level
- Dryer
- Washer
Parking
- 2 Parking Spaces
- Parking Deck
Outdoor Features
- In Ground Pool
- Deck
- Patio
Schools
- East Haven High School
Utilities
- Central Air
- Heating System Uses Natural Gas
Additional Features
- End Unit
- Property is near shops
Listing and Financial Details
- Assessor Parcel Number 1106939
Community Details
Overview
- Association fees include club house, grounds maintenance, trash pickup, snow removal, water, property management
- 198 Units
- Property managed by Palmer Prop Management
Amenities
- Clubhouse
Recreation
- Community Pool
Pet Policy
- Pets Allowed
Map
Home Values in the Area
Average Home Value in this Area
Tax History
| Year | Tax Paid | Tax Assessment Tax Assessment Total Assessment is a certain percentage of the fair market value that is determined by local assessors to be the total taxable value of land and additions on the property. | Land | Improvement |
|---|---|---|---|---|
| 2025 | $3,207 | $95,900 | $0 | $95,900 |
| 2024 | $3,207 | $95,900 | $0 | $95,900 |
| 2023 | $2,992 | $95,900 | $0 | $95,900 |
| 2022 | $2,992 | $95,900 | $0 | $95,900 |
| 2021 | $2,266 | $66,160 | $0 | $66,160 |
| 2020 | $2,266 | $66,160 | $0 | $66,160 |
| 2019 | $2,145 | $66,160 | $0 | $66,160 |
| 2018 | $1,853 | $57,090 | $0 | $57,090 |
| 2017 | $1,801 | $57,090 | $0 | $57,090 |
| 2016 | $2,721 | $86,230 | $0 | $86,230 |
| 2015 | $2,721 | $86,230 | $0 | $86,230 |
| 2014 | $2,764 | $86,230 | $0 | $86,230 |
Property History
| Date | Event | Price | List to Sale | Price per Sq Ft | Prior Sale |
|---|---|---|---|---|---|
| 11/23/2025 11/23/25 | Pending | -- | -- | -- | |
| 11/13/2025 11/13/25 | For Sale | $265,000 | +140.9% | $166 / Sq Ft | |
| 07/09/2018 07/09/18 | Sold | $110,000 | -8.3% | $69 / Sq Ft | View Prior Sale |
| 06/27/2018 06/27/18 | Pending | -- | -- | -- | |
| 06/12/2018 06/12/18 | For Sale | $119,900 | -- | $75 / Sq Ft |
Purchase History
| Date | Type | Sale Price | Title Company |
|---|---|---|---|
| Quit Claim Deed | -- | None Available | |
| Quit Claim Deed | -- | None Available | |
| Warranty Deed | $110,000 | -- | |
| Warranty Deed | $110,000 | -- | |
| Warranty Deed | $98,000 | -- | |
| Warranty Deed | $98,000 | -- | |
| Warranty Deed | $90,000 | -- | |
| Warranty Deed | $90,000 | -- | |
| Deed | $42,000 | -- | |
| Deed | $42,000 | -- |
Mortgage History
| Date | Status | Loan Amount | Loan Type |
|---|---|---|---|
| Previous Owner | $83,000 | Balloon | |
| Previous Owner | $34,500 | No Value Available |
Source: SmartMLS
MLS Number: 24139949
APN: EHAV-000500-006228-000033
- 9 Birch Ln Unit K
- 15 Cedar Ct Unit G
- 140 Thompson St Unit 5B
- 140 Thompson St Unit 13C
- 30 Thompson St
- 167 Foxon Hill Rd
- 7 Oak Hill Dr
- 7 Jeffrey Rd
- 13 Rabbit Rock Rd
- 300 Foxon Hill Rd
- 90 Foxon Blvd
- 12 Glenmoor Dr
- 81 Melrose Dr
- 24 Laura Cir
- 52 Glen Haven Rd
- 173 Russo Ave Unit 610
- 173 Russo Ave Unit 409
- 173 Russo Ave Unit 609
- 173 Russo Ave Unit 410
- 15 Glen Haven Rd
