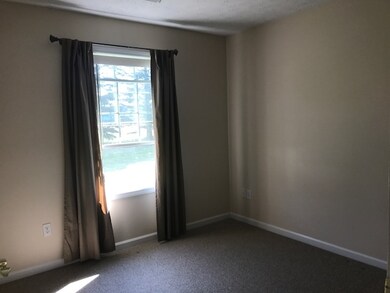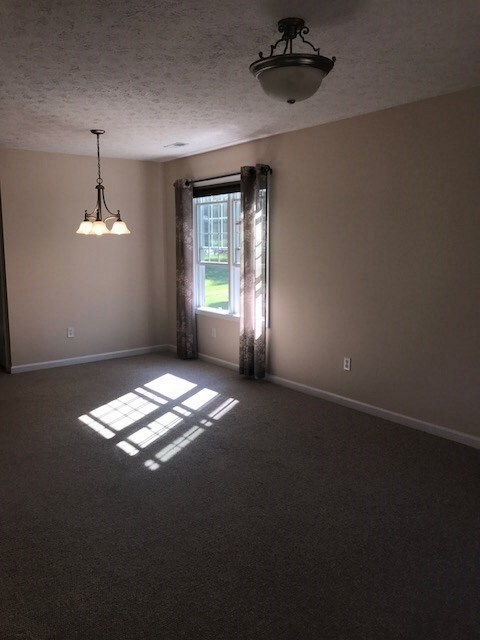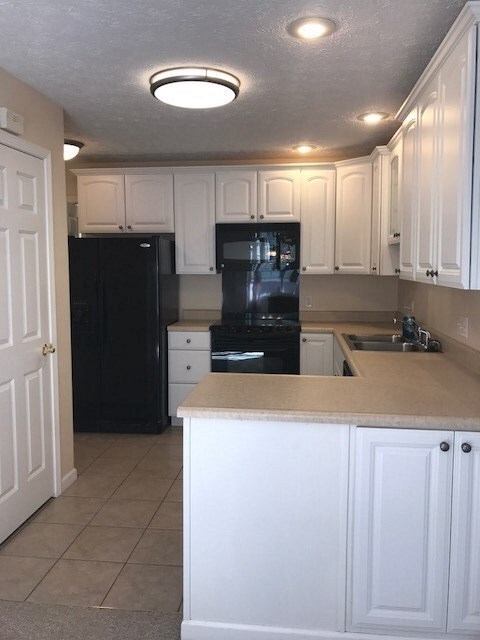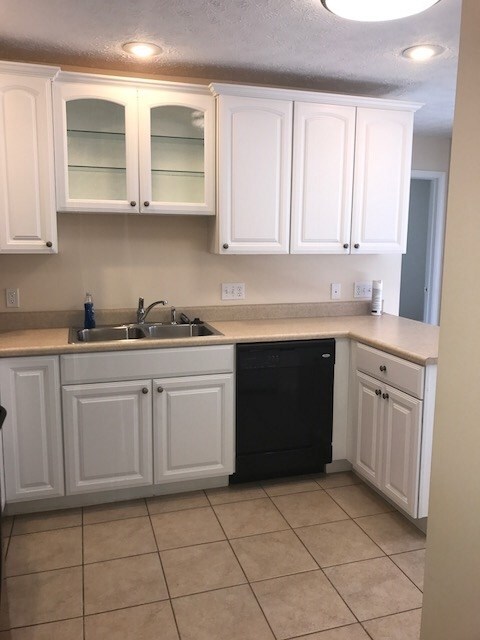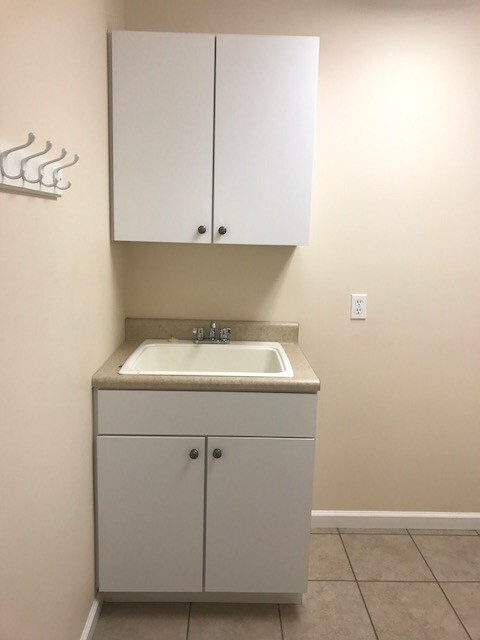
8 Blackberry Ln Delphi, IN 46923
2
Beds
1
Bath
912
Sq Ft
1,307
Sq Ft Lot
Highlights
- Porch
- Entrance Foyer
- Central Air
- 1 Car Attached Garage
- 1-Story Property
- Level Lot
About This Home
As of October 2024Two Bedroom senior duplex with one car attached garage, Fully handicapped friendly, Pella windows, totally electric, all appliance included, Very Well Maintained DUPLEX IN GREAT LOCATION
Home Details
Home Type
- Single Family
Est. Annual Taxes
- $534
Year Built
- Built in 2007
Lot Details
- 1,307 Sq Ft Lot
- Level Lot
Parking
- 1 Car Attached Garage
- Garage Door Opener
Home Design
- Slab Foundation
- Shingle Roof
- Wood Siding
- Vinyl Construction Material
Interior Spaces
- 912 Sq Ft Home
- 1-Story Property
- Entrance Foyer
- Fire and Smoke Detector
- Disposal
Bedrooms and Bathrooms
- 2 Bedrooms
- 1 Full Bathroom
Schools
- Delphi Community Elementary And Middle School
- Delphi High School
Utilities
- Central Air
- Heat Pump System
- Cable TV Available
Additional Features
- Porch
- Suburban Location
Community Details
- Hillcrest Manor Subdivision
Listing and Financial Details
- Assessor Parcel Number 08-06-29-036-067.001-007
Ownership History
Date
Name
Owned For
Owner Type
Purchase Details
Listed on
Sep 12, 2024
Closed on
Oct 11, 2024
Sold by
Mollenhauer Christina M
Bought by
Delaney Patsy Sue
Seller's Agent
Brandi Shaw
Indiana Realty Group
Buyer's Agent
Brandi Shaw
Indiana Realty Group
List Price
$174,900
Sold Price
$174,900
Views
10
Current Estimated Value
Home Financials for this Owner
Home Financials are based on the most recent Mortgage that was taken out on this home.
Estimated Appreciation
-$2,435
Avg. Annual Appreciation
1.12%
Original Mortgage
$139,920
Outstanding Balance
$139,128
Interest Rate
6.35%
Mortgage Type
New Conventional
Estimated Equity
$37,364
Purchase Details
Listed on
Jan 16, 2020
Closed on
Apr 3, 2020
Sold by
Brown Richard L and Miles Lisa Ann
Bought by
Mollenhauer Christina
Seller's Agent
Joan Abbott
Joan Abbott Real Estate
Buyer's Agent
Mahlie Dukes-Whitaker
Indiana Realty Group
List Price
$124,900
Sold Price
$119,900
Premium/Discount to List
-$5,000
-4%
Home Financials for this Owner
Home Financials are based on the most recent Mortgage that was taken out on this home.
Avg. Annual Appreciation
8.69%
Purchase Details
Listed on
Aug 10, 2017
Closed on
Sep 28, 2017
Sold by
Sink Myron and Sink Cindy
Bought by
Brown Kenneth D and Brown Betty J
Seller's Agent
Joan Abbott
Joan Abbott Real Estate
Buyer's Agent
Joan Abbott
Joan Abbott Real Estate
List Price
$118,900
Sold Price
$113,000
Premium/Discount to List
-$5,900
-4.96%
Home Financials for this Owner
Home Financials are based on the most recent Mortgage that was taken out on this home.
Avg. Annual Appreciation
2.38%
Purchase Details
Closed on
Apr 9, 2008
Sold by
Zimpfer Doug
Bought by
Howard Joshua W and Howard Jason M
Similar Home in Delphi, IN
Create a Home Valuation Report for This Property
The Home Valuation Report is an in-depth analysis detailing your home's value as well as a comparison with similar homes in the area
Home Values in the Area
Average Home Value in this Area
Purchase History
| Date | Type | Sale Price | Title Company |
|---|---|---|---|
| Personal Reps Deed | $174,900 | None Listed On Document | |
| Personal Reps Deed | -- | None Available | |
| Warranty Deed | -- | Columbia Title Inc | |
| Warranty Deed | $88,900 | Emerson & Manahan |
Source: Public Records
Mortgage History
| Date | Status | Loan Amount | Loan Type |
|---|---|---|---|
| Open | $139,920 | New Conventional | |
| Previous Owner | $65,000 | Credit Line Revolving |
Source: Public Records
Property History
| Date | Event | Price | Change | Sq Ft Price |
|---|---|---|---|---|
| 10/11/2024 10/11/24 | Sold | $174,900 | 0.0% | $192 / Sq Ft |
| 09/16/2024 09/16/24 | Pending | -- | -- | -- |
| 09/12/2024 09/12/24 | For Sale | $174,900 | +45.9% | $192 / Sq Ft |
| 04/03/2020 04/03/20 | Sold | $119,900 | -4.0% | $131 / Sq Ft |
| 03/13/2020 03/13/20 | Pending | -- | -- | -- |
| 02/18/2020 02/18/20 | For Sale | $124,900 | 0.0% | $137 / Sq Ft |
| 01/24/2020 01/24/20 | Pending | -- | -- | -- |
| 01/16/2020 01/16/20 | For Sale | $124,900 | +10.5% | $137 / Sq Ft |
| 09/28/2017 09/28/17 | Sold | $113,000 | -5.0% | $124 / Sq Ft |
| 09/19/2017 09/19/17 | Pending | -- | -- | -- |
| 08/10/2017 08/10/17 | For Sale | $118,900 | -- | $130 / Sq Ft |
Source: Indiana Regional MLS
Tax History Compared to Growth
Tax History
| Year | Tax Paid | Tax Assessment Tax Assessment Total Assessment is a certain percentage of the fair market value that is determined by local assessors to be the total taxable value of land and additions on the property. | Land | Improvement |
|---|---|---|---|---|
| 2024 | $672 | $139,300 | $13,500 | $125,800 |
| 2023 | $646 | $119,300 | $13,500 | $105,800 |
| 2022 | $646 | $103,900 | $13,500 | $90,400 |
| 2021 | $685 | $102,500 | $11,300 | $91,200 |
| 2020 | $592 | $75,000 | $2,400 | $72,600 |
| 2019 | $561 | $68,900 | $2,400 | $66,500 |
| 2018 | $534 | $66,200 | $2,400 | $63,800 |
| 2017 | $565 | $69,000 | $2,500 | $66,500 |
| 2016 | $1,338 | $66,900 | $2,500 | $64,400 |
| 2014 | $1,340 | $67,000 | $2,500 | $64,500 |
Source: Public Records
Agents Affiliated with this Home
-
B
Seller's Agent in 2024
Brandi Shaw
Indiana Realty Group
-
J
Seller's Agent in 2020
Joan Abbott
Joan Abbott Real Estate
-
M
Buyer's Agent in 2020
Mahlie Dukes-Whitaker
Indiana Realty Group
Map
Source: Indiana Regional MLS
MLS Number: 202001835
APN: 08-06-29-036-067.001-007
Nearby Homes
- 3 Cobblestone Ct
- 208 W Vine St
- 232 W Vine St
- 116 Williston Ct
- 803 Armory Rd
- 502 Riley Rd
- 215 W Front St
- 111 W Franklin St
- 317 N Market St
- 1045 N Wells St
- 0 N 10th St Unit 202528756
- 1326 N Wells St
- 2075 N 925 W
- 9067 W 290 N
- 6711 W Division Line Rd
- 9331 W 310 N
- 9290 W 310 N
- 35 Pond View Dr
- 8649 W Division Line Rd
- 8645 W Division Line Rd

