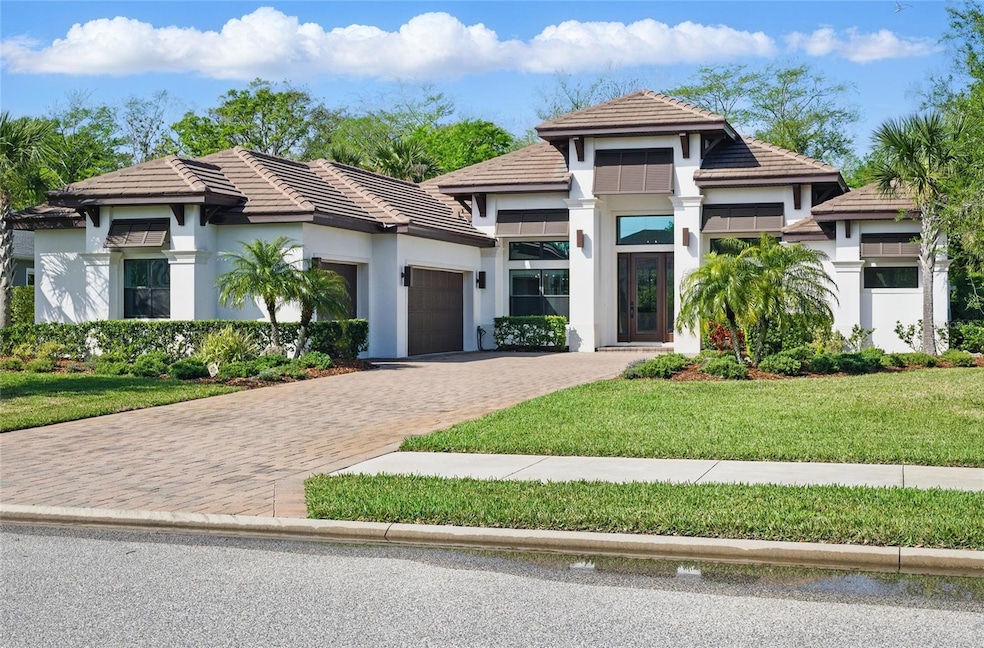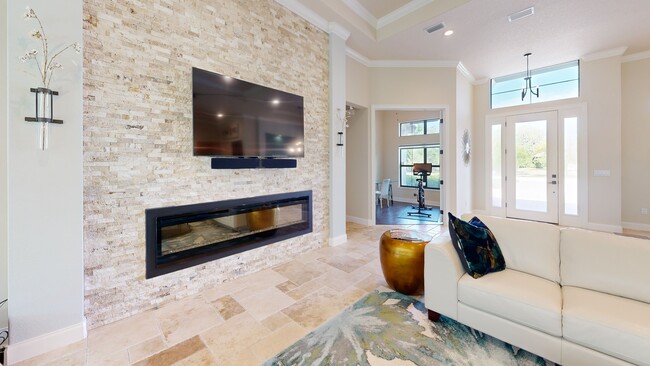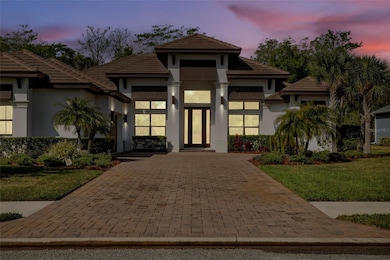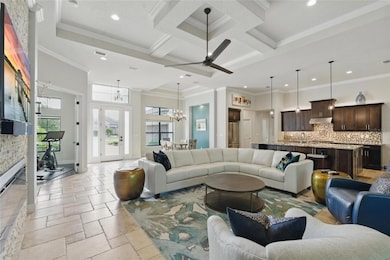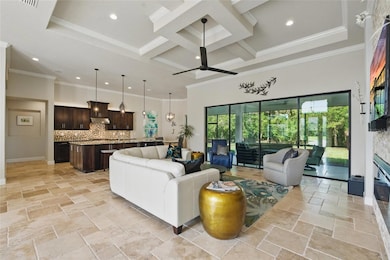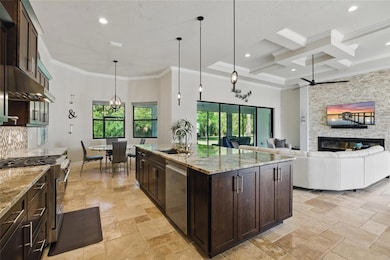
8 Blue Oak Ln Palm Coast, FL 32137
Estimated payment $6,205/month
Highlights
- Hot Property
- Water Views
- Home fronts a creek
- Old Kings Elementary School Rated A-
- Golf Course Community
- Gated Community
About This Home
Welcome to 8 Blue Oak Lane, a stunning residence offering luxury living in the highly sought-after private, gated community of Wild Oaks in Grand Haven. This meticulously designed home spans nearly 2,500 square feet of living space, providing ample room for both relaxation and entertaining.
Step inside to discover a spacious, open-concept layout featuring high-end finishes and abundant natural light. The large, chef-inspired kitchen is a highlight of the home, featuring a gas range, a generously sized granite island with plenty of storage, and a perfect flow for cooking and entertaining. Whether you're preparing a gourmet meal or enjoying casual dining, this kitchen is designed to meet all your culinary needs.
The oversized lot is beautifully landscaped with mature trees, creating a serene and private atmosphere. Enjoy outdoor living at its finest with a large screened-in back patio that overlooks the lush yard and tranquil creek — perfect for morning coffee, evening gatherings, or simply unwinding in nature.
The home offers a versatile floor plan, including a 4th bedroom that serves as an ideal den or office. This room features beautiful glass French doors and a bright window, offering both privacy and elegance. The 3rd bedroom includes an ensuite bathroom with direct access to the back porch, providing a peaceful retreat for guests.
The master suite is a true sanctuary, boasting dual walk-in closets and a luxurious ensuite bathroom adorned with exquisite travertine tile. This space exudes sophistication, offering a spa-like experience with a soaking tub, separate shower, and double vanities.
HVAC with air scrubber, security system, electric fireplace with heat, instant hot water, hurricane impact garage doors, reverse osmosis system in kitchen, Viking range with pot filler, 14ft soaring ceilings with accent trays, irrigation-reclaimed water, regular pest control, energy efficient hot water heater, and MORE!
Schedule a private tour today and see why this exceptional home is the perfect place to call your own.
Home Details
Home Type
- Single Family
Est. Annual Taxes
- $14,594
Year Built
- Built in 2017
Lot Details
- 0.44 Acre Lot
- Home fronts a creek
- East Facing Home
- Mature Landscaping
- Irrigation Equipment
- Property is zoned MPD
HOA Fees
- $14 Monthly HOA Fees
Parking
- 3 Car Attached Garage
Property Views
- Water
- Woods
Home Design
- Slab Foundation
- Tile Roof
- Block Exterior
- Stucco
Interior Spaces
- 2,471 Sq Ft Home
- 1-Story Property
- Open Floorplan
- Furnished
- High Ceiling
- Ceiling Fan
- Electric Fireplace
- Sliding Doors
- Family Room with Fireplace
- Living Room
- Den
- Home Security System
Kitchen
- Eat-In Kitchen
- Walk-In Pantry
- Range
- Microwave
- Dishwasher
- Solid Surface Countertops
- Disposal
- Reverse Osmosis System
Flooring
- Carpet
- Travertine
Bedrooms and Bathrooms
- 3 Bedrooms
- Split Bedroom Floorplan
- 3 Full Bathrooms
Laundry
- Laundry Room
- Dryer
Outdoor Features
- Screened Patio
- Private Mailbox
- Rear Porch
Utilities
- Central Heating and Cooling System
Listing and Financial Details
- Visit Down Payment Resource Website
- Tax Lot 90
- Assessor Parcel Number 48-11-31-1710-00000-0900
- $2,729 per year additional tax assessments
Community Details
Overview
- Troy Railsback Association, Phone Number (386) 446-6333
- Visit Association Website
- Southern States Management Association, Phone Number (386) 446-6333
- Built by Saltwater Homes
- Grand Haven Subdivision
Recreation
- Golf Course Community
- Pickleball Courts
- Community Playground
- Community Pool
- Trails
Additional Features
- Clubhouse
- Gated Community
Map
Home Values in the Area
Average Home Value in this Area
Tax History
| Year | Tax Paid | Tax Assessment Tax Assessment Total Assessment is a certain percentage of the fair market value that is determined by local assessors to be the total taxable value of land and additions on the property. | Land | Improvement |
|---|---|---|---|---|
| 2024 | $13,351 | $680,470 | $165,500 | $514,970 |
| 2023 | $13,351 | $562,096 | $0 | $0 |
| 2022 | $12,340 | $546,822 | $136,500 | $410,322 |
| 2021 | $11,461 | $464,542 | $127,500 | $337,042 |
| 2020 | $10,773 | $425,654 | $121,500 | $304,154 |
| 2019 | $10,652 | $416,654 | $112,500 | $304,154 |
| 2018 | $10,425 | $397,967 | $105,000 | $292,967 |
| 2017 | $3,865 | $85,000 | $85,000 | $0 |
| 2016 | $3,604 | $65,000 | $0 | $0 |
| 2015 | $3,604 | $63,800 | $0 | $0 |
| 2014 | $3,408 | $58,000 | $0 | $0 |
Property History
| Date | Event | Price | Change | Sq Ft Price |
|---|---|---|---|---|
| 07/10/2025 07/10/25 | Price Changed | $899,000 | -2.8% | $364 / Sq Ft |
| 07/09/2025 07/09/25 | For Sale | $925,000 | +74.5% | $374 / Sq Ft |
| 09/28/2017 09/28/17 | Sold | $530,000 | -5.3% | $212 / Sq Ft |
| 07/11/2017 07/11/17 | Pending | -- | -- | -- |
| 06/27/2017 06/27/17 | For Sale | $559,900 | +882.3% | $224 / Sq Ft |
| 08/14/2015 08/14/15 | Sold | $57,000 | -32.9% | $3 / Sq Ft |
| 07/13/2015 07/13/15 | Pending | -- | -- | -- |
| 11/01/2013 11/01/13 | For Sale | $84,900 | -- | $4 / Sq Ft |
Purchase History
| Date | Type | Sale Price | Title Company |
|---|---|---|---|
| Warranty Deed | $530,000 | Covemnnat Closing & Title Se | |
| Warranty Deed | $57,000 | Executive Title I Inc | |
| Warranty Deed | $45,000 | None Available | |
| Warranty Deed | $218,000 | Keystone Title Of Palm Coast |
Mortgage History
| Date | Status | Loan Amount | Loan Type |
|---|---|---|---|
| Open | $424,000 | Credit Line Revolving | |
| Previous Owner | $206,585 | Unknown |
About the Listing Agent

Hi! My name is Lauren McPherson, Broker/Owner of Parkside Realty Group! I am a second generation Realtor. My interest in the real estate business began as a child while watching my mother design and sell houses and my father build luxury custom homes. I have lived in Flagler county since 1992 and I am passionate about helping others find the home of their dreams. I met my husband at Flagler Palm Coast High School, received a degree in social work from UCF (GO KNIGHTS!), and moved back home to
Lauren's Other Listings
Source: Stellar MLS
MLS Number: FC308613
APN: 48-11-31-1710-00000-0900
- 202 Willow Oak Way
- 52 Scarlet Oak Cir
- 190 Willow Oak Way
- 4 Turkey Oak Ln
- 3 Turkey Oak Ln
- 165 Willow Oak Way
- 2 Laura Ct
- 6 Clementina Ct
- 2 Teunis Ct
- 4 Teunis Ct
- 6 Teunis Ct
- 14 Black Oak Ct
- 2 Black Oak Ct
- 7 Blackthorn Ct
- 4 Midden Ln
- 23 Creekside Dr
- 17 Sweetwater Ct
- 9 Sweetwater Ct
- 16 Sailfish Dr
- 27 Black Hawk Place
- 18 Black Alder Dr
- 7 Saint Andrews Ct
- 38 Shinnecock Dr
- 100 Canopy Walk Ln Unit 124
- 100 Canopy Walk Ln Unit 134
- 1100 Canopy Walk Ln Unit 1112
- 1200 Canopy Walk Ln Unit 1235
- 1300 Canopy Walk Ln Unit 1314
- 67 Island Estates Pkwy
- 10 Oakmont Ct
- 84 W Waterside Pkwy
- 314 Palm Coast Pkwy NE Unit 204
- 6 Saint Johns Ave
- 800 Canopy Walk Ln Unit 822
- 1 Carlson Ct
- 445 Riverfront Dr Unit B202
- 445 Riverfront Dr Unit B101
- 10 Carr Ln
- 70 Persimmon Dr
- 101 Palm Harbor Pkwy Unit 310 A
