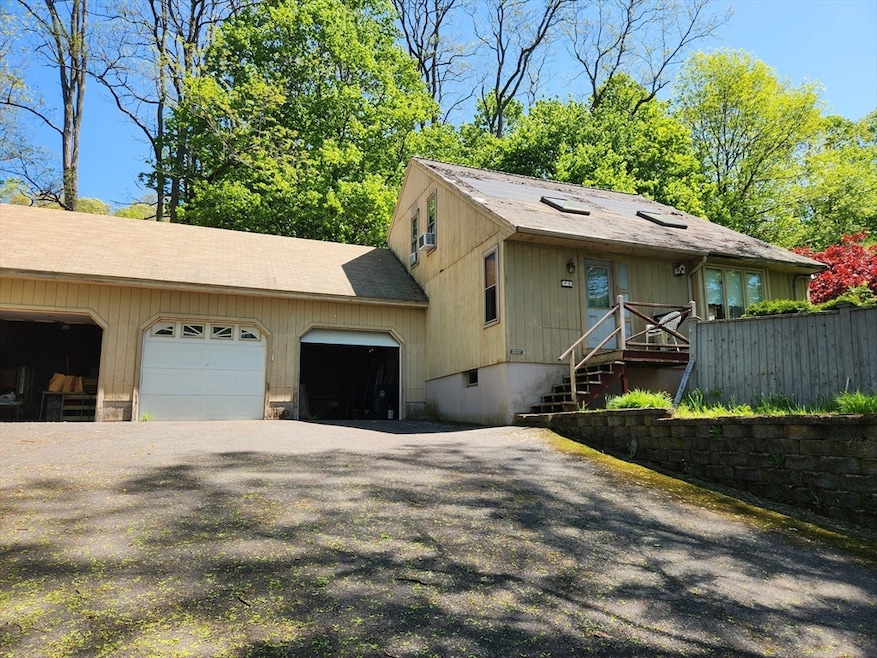
8 Boardman St Haverhill, MA 01830
Highlands NeighborhoodEstimated payment $2,520/month
Total Views
9,053
3
Beds
2
Baths
1,092
Sq Ft
$357
Price per Sq Ft
Highlights
- Medical Services
- Property is near public transit
- Main Floor Primary Bedroom
- Cape Cod Architecture
- Wood Flooring
- No HOA
About This Home
FLIPPERS & CONTRACTORS This One's For You! Contemporary Cape requires Significant Renovation and Updating, but has Great Potential. Located close to Downtown, Routes 125 and 495, Train Station, Restaurants and Shopping. Open Concept Floor Plan with a Bedroom and Full Bathroom on the Main Level. 2 Bedrooms and a Full Bathroom on Level 2. Loft Area overlooks Living Area. Hardwood Flooring. 3-Car Garage is a Bonus. It is being Sold AS-IS. CASH Buyers or Renovation Financing will be Necessary.
Home Details
Home Type
- Single Family
Est. Annual Taxes
- $4,394
Year Built
- Built in 1986
Parking
- 3 Car Attached Garage
- Side Facing Garage
- Driveway
- Open Parking
- Off-Street Parking
Home Design
- 1,092 Sq Ft Home
- Cape Cod Architecture
- Contemporary Architecture
- Frame Construction
- Shingle Roof
- Concrete Perimeter Foundation
Flooring
- Wood
- Carpet
Bedrooms and Bathrooms
- 3 Bedrooms
- Primary Bedroom on Main
- 2 Full Bathrooms
Unfinished Basement
- Walk-Out Basement
- Basement Fills Entire Space Under The House
- Interior Basement Entry
- Block Basement Construction
Utilities
- No Cooling
- Baseboard Heating
Additional Features
- 0.35 Acre Lot
- Property is near public transit
Listing and Financial Details
- Assessor Parcel Number 1922870
Community Details
Overview
- No Home Owners Association
Amenities
- Medical Services
- Shops
Recreation
- Jogging Path
Map
Create a Home Valuation Report for This Property
The Home Valuation Report is an in-depth analysis detailing your home's value as well as a comparison with similar homes in the area
Home Values in the Area
Average Home Value in this Area
Tax History
| Year | Tax Paid | Tax Assessment Tax Assessment Total Assessment is a certain percentage of the fair market value that is determined by local assessors to be the total taxable value of land and additions on the property. | Land | Improvement |
|---|---|---|---|---|
| 2025 | $4,394 | $410,300 | $191,800 | $218,500 |
| 2024 | $4,107 | $386,000 | $175,000 | $211,000 |
| 2023 | $4,163 | $373,400 | $175,000 | $198,400 |
| 2022 | $4,121 | $324,000 | $159,900 | $164,100 |
| 2021 | $4,043 | $300,800 | $149,800 | $151,000 |
| 2020 | $3,998 | $294,000 | $143,000 | $151,000 |
| 2019 | $3,843 | $275,500 | $124,500 | $151,000 |
| 2018 | $3,710 | $260,200 | $117,800 | $142,400 |
| 2017 | $3,700 | $246,800 | $114,400 | $132,400 |
| 2016 | $3,636 | $236,700 | $104,300 | $132,400 |
| 2015 | $3,633 | $236,700 | $104,300 | $132,400 |
Source: Public Records
Property History
| Date | Event | Price | Change | Sq Ft Price |
|---|---|---|---|---|
| 05/25/2025 05/25/25 | Pending | -- | -- | -- |
| 05/19/2025 05/19/25 | For Sale | $390,000 | -- | $357 / Sq Ft |
Source: MLS Property Information Network (MLS PIN)
Purchase History
| Date | Type | Sale Price | Title Company |
|---|---|---|---|
| Deed | $192,000 | -- | |
| Deed | $137,900 | -- |
Source: Public Records
Mortgage History
| Date | Status | Loan Amount | Loan Type |
|---|---|---|---|
| Open | $204,736 | No Value Available | |
| Closed | $192,000 | Purchase Money Mortgage | |
| Previous Owner | $106,400 | No Value Available | |
| Previous Owner | $106,000 | No Value Available |
Source: Public Records
Similar Homes in Haverhill, MA
Source: MLS Property Information Network (MLS PIN)
MLS Number: 73377065
APN: HAVE-000409-000113-000002A
Nearby Homes
- 53 Belvidere Heights Dr Unit 3
- 190 &196 Summer St
- 9 Maplewood Terrace
- 4 Mount Vernon St Unit 1
- 27 Webster St
- 6 Summit Ave
- 52 Summer St Unit 4
- 28 Windsor St
- 346 Water St
- 29 Saltonstall Rd
- 61 S Kimball St
- 31 Ashland St Unit 5
- 135 Golden Hill Ave
- 61 Highland Ave
- 4 Michael Anthony Rd
- 1 Michael Anthony Rd
- 311 Mill St
- 90 Linwood St
- 32 Powder House Ave
- 10 Fay Place






