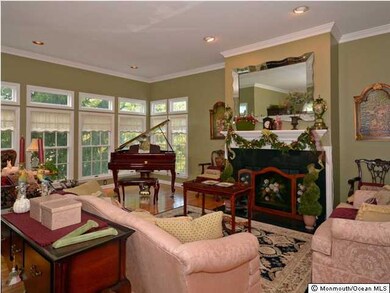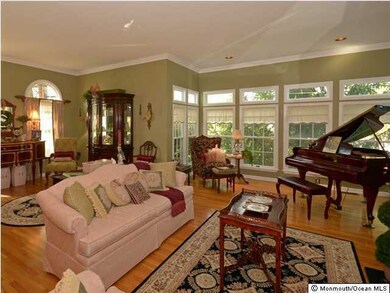
8 Bordeaux Ln Holmdel, NJ 07733
Estimated Value: $1,585,000 - $2,645,000
Highlights
- Colonial Architecture
- Conservatory Room
- Marble Flooring
- Village School Rated A
- Recreation Room
- Whirlpool Bathtub
About This Home
As of January 2013Clear pride of ownership in top Holmdel neighborhood surrounded by larger, more expensive homes & superb curb appeal. Open floor plan maximizes usability for entertaining. Chef's kitchen w/large dinette overlooks sunken family room w/vaulted ceilings & gas fplce. Dramatic foyer w/10ft ceilings, moldings, marble & oak floors, add to the elegance. Bsmt. w/large rec. room, exercise area, & game area. Perimeter Jerith fence, multi-level stone & slate patio, flat yard. 20kwatt whole house generator.
Last Listed By
Frank Pento
Heritage House Sotheby's International Realty Listed on: 10/15/2012
Home Details
Home Type
- Single Family
Est. Annual Taxes
- $16,239
Year Built
- Built in 1990
Lot Details
- 1 Acre Lot
- Fenced
- Sprinkler System
Parking
- 3 Car Direct Access Garage
- Garage Door Opener
- Driveway
Home Design
- Colonial Architecture
- Brick Exterior Construction
- Shingle Roof
- Asphalt Rolled Roof
- Vinyl Siding
Interior Spaces
- 3,846 Sq Ft Home
- 2-Story Property
- Crown Molding
- Tray Ceiling
- Ceiling Fan
- Recessed Lighting
- 2 Fireplaces
- Gas Fireplace
- Thermal Windows
- Window Screens
- Double Door Entry
- French Doors
- Family Room
- Sunken Living Room
- Dining Room
- Recreation Room
- Conservatory Room
- Home Gym
- Center Hall
- Home Security System
- Laundry Tub
Kitchen
- Breakfast Area or Nook
- Eat-In Kitchen
- Double Self-Cleaning Oven
- Gas Cooktop
- Portable Range
Flooring
- Wood
- Marble
- Ceramic Tile
Bedrooms and Bathrooms
- 5 Bedrooms
- Primary bedroom located on second floor
- Walk-In Closet
- Primary Bathroom is a Full Bathroom
- Dual Vanity Sinks in Primary Bathroom
- Whirlpool Bathtub
- Primary Bathroom includes a Walk-In Shower
Attic
- Attic Fan
- Pull Down Stairs to Attic
Basement
- Basement Fills Entire Space Under The House
- Recreation or Family Area in Basement
- Workshop
Outdoor Features
- Balcony
- Patio
- Exterior Lighting
- Gazebo
- Storage Shed
Schools
- Village Elementary School
- William R. Satz Middle School
- Holmdel High School
Utilities
- Forced Air Zoned Heating and Cooling System
- Heating System Uses Natural Gas
- Programmable Thermostat
- Natural Gas Water Heater
- Septic System
Community Details
- No Home Owners Association
Listing and Financial Details
- Exclusions: KIT, DR, HALL CHANDELIERS; W/D; WINDOW TRTMTS; GARAGE FRIDGE
- Assessor Parcel Number 000090002000040001
Ownership History
Purchase Details
Home Financials for this Owner
Home Financials are based on the most recent Mortgage that was taken out on this home.Purchase Details
Home Financials for this Owner
Home Financials are based on the most recent Mortgage that was taken out on this home.Similar Homes in Holmdel, NJ
Home Values in the Area
Average Home Value in this Area
Purchase History
| Date | Buyer | Sale Price | Title Company |
|---|---|---|---|
| Costa Anthony J | $1,100,000 | Wfg National Title Ins Co | |
| Viani Mark C | $1,140,000 | -- |
Mortgage History
| Date | Status | Borrower | Loan Amount |
|---|---|---|---|
| Open | Costa Anthony J | $704,300 | |
| Closed | Costa Anthony J | $50,000 | |
| Closed | Costa Anthony J | $840,000 | |
| Previous Owner | Viani Mark C | $445,000 | |
| Previous Owner | Viani Mark C | $150,000 | |
| Previous Owner | Viani Mark C | $450,000 |
Property History
| Date | Event | Price | Change | Sq Ft Price |
|---|---|---|---|---|
| 01/15/2013 01/15/13 | Sold | $1,100,000 | -- | $286 / Sq Ft |
Tax History Compared to Growth
Tax History
| Year | Tax Paid | Tax Assessment Tax Assessment Total Assessment is a certain percentage of the fair market value that is determined by local assessors to be the total taxable value of land and additions on the property. | Land | Improvement |
|---|---|---|---|---|
| 2024 | $21,716 | $1,456,500 | $672,000 | $784,500 |
| 2023 | $21,716 | $1,334,700 | $602,000 | $732,700 |
| 2022 | $21,707 | $1,133,400 | $525,000 | $608,400 |
| 2021 | $22,496 | $1,082,100 | $490,000 | $592,100 |
| 2020 | $22,496 | $1,103,300 | $550,000 | $553,300 |
| 2019 | $22,007 | $1,084,600 | $493,800 | $590,800 |
| 2018 | $21,503 | $1,064,000 | $435,000 | $629,000 |
| 2017 | $20,051 | $988,200 | $395,000 | $593,200 |
| 2016 | $19,809 | $987,500 | $445,000 | $542,500 |
| 2015 | $19,228 | $961,900 | $350,000 | $611,900 |
| 2014 | $16,827 | $805,100 | $400,000 | $405,100 |
Agents Affiliated with this Home
-
F
Seller's Agent in 2013
Frank Pento
Heritage House Sotheby's International Realty
-
John Natale

Buyer's Agent in 2013
John Natale
Real Broker, LLC
(732) 536-9010
166 Total Sales
Map
Source: MOREMLS (Monmouth Ocean Regional REALTORS®)
MLS Number: 21235944
APN: 20-00009-02-00004
- 3 Ardmore Place
- 6 Bordens Brook Way
- 18 Algonquin Rd
- 660 County Route 520
- 68 Middletown Rd
- 11 Bordens Brook Way
- 7 Mccampbell Rd
- 5 Sentry Ct
- 10 Hop Brook Ln
- 266 Sunnyside Rd
- 878 Newman Springs Rd
- 61 Windermere Rd
- 246 Sunnyside Rd
- 12 Round Hill
- 14 Stratford Ln
- 1497 W Front St
- 130 Willow Grove Dr
- 111 Willow Grove Dr
- 23 Stratford Ln Unit 483
- 1476 W Front St
- 8 Bordeaux Ln
- 6 Bordeaux Ln
- 10 Bordeaux Ln
- 7 Bordeaux Ln
- 13 Blue Hills Dr
- 25 Blue Hills Dr
- 40 Mccampbell Rd
- 5 Bordeaux Ln
- 4 Bordeaux Ln
- 11 Blue Hills Dr
- 4 Burgundy Dr
- 22 Blue Hills Dr
- 27 Blue Hills Dr
- 1 Bordeaux Ln
- 20 Blue Hills Dr
- 24 Blue Hills Dr
- 3 Burgundy Dr
- 6 Burgundy Dr
- 18 Blue Hills Dr
- 2 Bordeaux Ln


