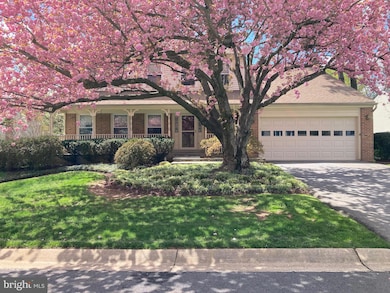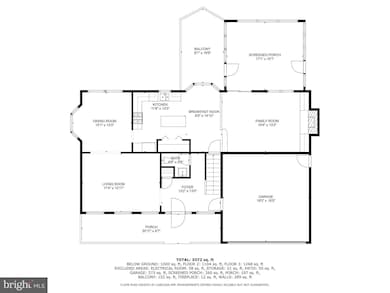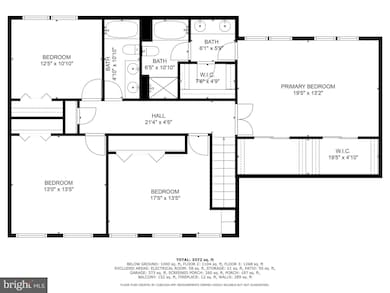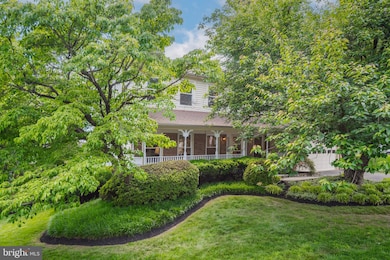
8 Botany Ct North Potomac, MD 20878
Highlights
- Colonial Architecture
- Clubhouse
- Recreation Room
- Stone Mill Elementary Rated A
- Premium Lot
- Traditional Floor Plan
About This Home
As of July 2025OPEN SUNDAY 6/8, 1-3PM!
A Stunning Colonial in the Sought-After Stonebridge Community!
LOCATED just a short walk from the Stonebridge clubhouse, pool, and sports courts, this beautifully maintained 4-bedroom, 3.5-bath Colonial offers the perfect blend of classic charm and modern updates. Highlights include a walk-up basement, a relaxing screened-in porch, Cathedral ceilings in the Primary Suite, and major upgrades—such as a redesigned center island Kitchen complete with new tile flooring and stainless steel appliances, renovated bathrooms, partial window replacements, and replaced roof (15 years) and HVAC (10 years).
A CHARMING FLAGSTONE walkway and blooming cherry tree welcome you to the covered front porch, complete with a porch swing—the perfect place to relax and enjoy the peaceful surroundings.
INSIDE, the bamboo-floored Foyer, elegant crown molding, formal Living Room, and sun-drenched Dining Room create an inviting atmosphere. Cooking is a delight in the spacious and updated Kitchen featuring a generous center island, brand-new ceramic tile flooring (2025), recessed lighting (2025), new stainless steel refrigerator, oven, and dishwasher (2025), a convection oven, refreshed white cabinetry, pull-out drawers, built-in garbage bins, as well as a convenient walk-in closet that may be used as a Pantry or Laundry Closet, and a Breakfast Nook with a new light fixture.
FLOWING SEAMLESSLY from the Kitchen is the step-down Family Room with a wood-burning fireplace, exposed wood beams, built-in bookshelves, and new lighting. From here, enjoy the screened-in Porch—a private retreat highlighting skylights and serene views of the landscaped backyard. It’s the perfect place to dine al fresco or unwind, with easy access to the rear deck. A stylishly renovated Powder Room and access to the two-car garage complete the main level.
UPSTAIRS, the expansive Primary Suite is a true sanctuary, showcasing Cathedral ceilings, two double-door closets, brand-new carpet (2025), and a luxurious en-suite bath with a walk-in closet, brand-new ceramic tile flooring (2025), a soaking tub, separate shower, double-sink vanity, and attic access. Three additional spacious bedrooms and an updated hall bath (2012) provide ample room for family or guests. Updated light fixtures in the upper level add a modern flair.
THE FINISHED WALK-UP LOWER LEVELoffers exceptional flexibility with a large Recreation Room—perfect for movie nights or casual entertaining—an alternate Laundry Area with a brand-new washer and dryer (2025), a Full Bathroom, and a Bonus Room that’s ideal as a home office or gym, complete with two large walk-in closets. Additional storage and direct backyard access round out this versatile level.
SITUATED in the PICTURESQUE and well-established STONEBRIDGE COMMUNITY, this home enjoys access to top-tier amenities and is just minutes from shopping, dining, and major commuter routes including I-270, I-370, and the ICC. With its thoughtful updates, spacious layout, and unbeatable location within the nationally acclaimed Wootton HS district, this home truly has it all.
Home Details
Home Type
- Single Family
Est. Annual Taxes
- $9,482
Year Built
- Built in 1984
Lot Details
- 0.25 Acre Lot
- Landscaped
- Premium Lot
- Property is in excellent condition
- Property is zoned PD3
HOA Fees
- $69 Monthly HOA Fees
Parking
- 2 Car Direct Access Garage
- 2 Driveway Spaces
- Front Facing Garage
- Garage Door Opener
Home Design
- Colonial Architecture
- Brick Exterior Construction
- Aluminum Siding
Interior Spaces
- Property has 3 Levels
- Traditional Floor Plan
- Chair Railings
- Crown Molding
- Beamed Ceilings
- Ceiling Fan
- Skylights
- Recessed Lighting
- Wood Burning Fireplace
- Double Pane Windows
- Bay Window
- Sliding Doors
- Entrance Foyer
- Family Room Off Kitchen
- Living Room
- Dining Room
- Recreation Room
- Bonus Room
- Screened Porch
Kitchen
- Breakfast Room
- Eat-In Kitchen
- Double Oven
- Gas Oven or Range
- Extra Refrigerator or Freezer
- Dishwasher
- Stainless Steel Appliances
- Kitchen Island
Flooring
- Wood
- Carpet
Bedrooms and Bathrooms
- 4 Bedrooms
- En-Suite Primary Bedroom
- Soaking Tub
- Walk-in Shower
Laundry
- Laundry Room
- Laundry on lower level
- Dryer
- Washer
Finished Basement
- Walk-Up Access
- Rear Basement Entry
- Basement with some natural light
Schools
- Stone Mill Elementary School
- Cabin John Middle School
- Thomas S. Wootton High School
Utilities
- Forced Air Heating and Cooling System
- Natural Gas Water Heater
Listing and Financial Details
- Tax Lot 10
- Assessor Parcel Number 160602262908
Community Details
Overview
- Stoneridge HOA
- Stonebridge Subdivision
Amenities
- Clubhouse
Recreation
- Tennis Courts
- Community Playground
- Community Pool
Ownership History
Purchase Details
Home Financials for this Owner
Home Financials are based on the most recent Mortgage that was taken out on this home.Purchase Details
Similar Homes in the area
Home Values in the Area
Average Home Value in this Area
Purchase History
| Date | Type | Sale Price | Title Company |
|---|---|---|---|
| Deed | $940,000 | Westcor Land Title Insurance C | |
| Deed | $301,500 | -- |
Mortgage History
| Date | Status | Loan Amount | Loan Type |
|---|---|---|---|
| Open | $705,000 | New Conventional |
Property History
| Date | Event | Price | Change | Sq Ft Price |
|---|---|---|---|---|
| 07/31/2025 07/31/25 | Sold | $940,000 | -0.9% | $282 / Sq Ft |
| 06/21/2025 06/21/25 | Pending | -- | -- | -- |
| 05/29/2025 05/29/25 | For Sale | $949,000 | -- | $284 / Sq Ft |
Tax History Compared to Growth
Tax History
| Year | Tax Paid | Tax Assessment Tax Assessment Total Assessment is a certain percentage of the fair market value that is determined by local assessors to be the total taxable value of land and additions on the property. | Land | Improvement |
|---|---|---|---|---|
| 2025 | $9,482 | $840,533 | -- | -- |
| 2024 | $9,482 | $784,800 | $335,500 | $449,300 |
| 2023 | $8,441 | $756,233 | $0 | $0 |
| 2022 | $5,865 | $727,667 | $0 | $0 |
| 2021 | $7,244 | $699,100 | $319,700 | $379,400 |
| 2020 | $5,689 | $689,433 | $0 | $0 |
| 2019 | $6,509 | $679,767 | $0 | $0 |
| 2018 | $6,523 | $670,100 | $319,700 | $350,400 |
| 2017 | $7,161 | $653,000 | $0 | $0 |
| 2016 | -- | $635,900 | $0 | $0 |
| 2015 | $6,363 | $618,800 | $0 | $0 |
| 2014 | $6,363 | $618,800 | $0 | $0 |
Agents Affiliated with this Home
-
Michelle Yu

Seller's Agent in 2025
Michelle Yu
Long & Foster
(240) 888-5076
87 in this area
404 Total Sales
-
Meredith Margolis

Buyer's Agent in 2025
Meredith Margolis
Compass
(202) 607-5877
1 in this area
288 Total Sales
Map
Source: Bright MLS
MLS Number: MDMC2180034
APN: 06-02262908
- 119 Englefield Dr
- 14639 Devereaux Terrace
- 11200 Trippon Ct
- 14921 Joshua Tree Rd
- 10314 Nolan Dr
- 6 Thorburn Ct
- 11409 Flints Grove Ln
- 11303 Coral Gables Dr
- 10 Pinto Ct
- 14823 Wootton Manor Ct
- 47 Dufief Ct
- 14117 Forest Ridge Dr
- 11142 Medical Center Dr Unit 7C-3
- 14201 Platinum Dr
- 11501 Piney Lodge Rd
- 4606 Integrity Alley
- 14417 Frances Green Way
- 14912 Coles Chance Rd
- 121 Lazy Hollow Dr
- The Seneca II at The Grove Plan at The Grove






