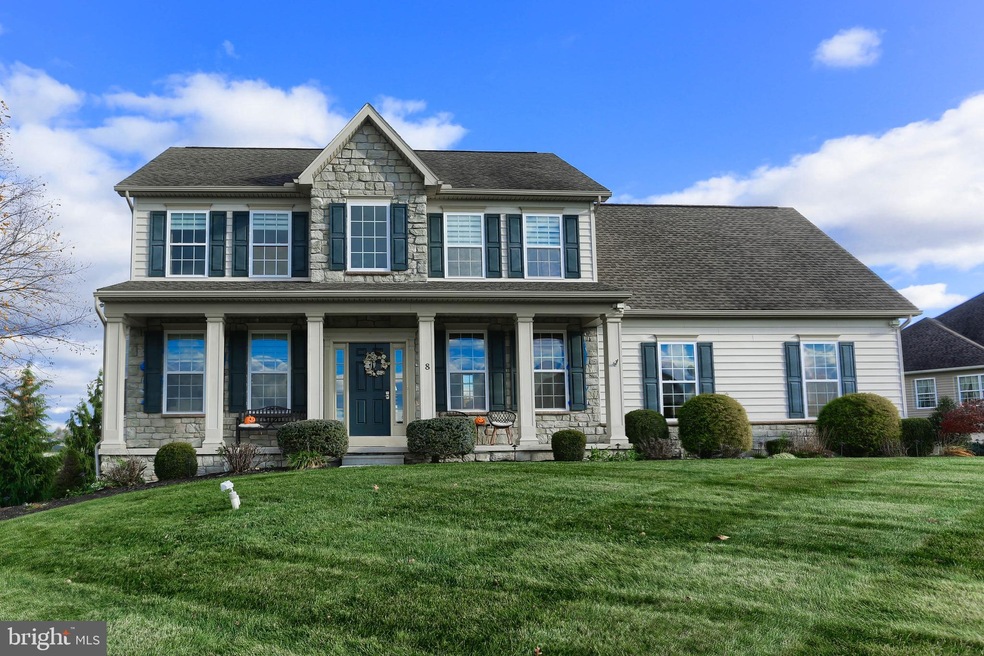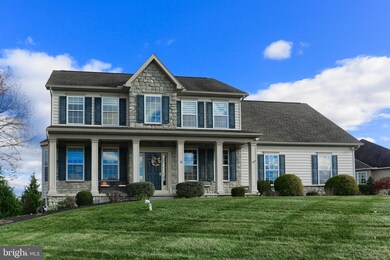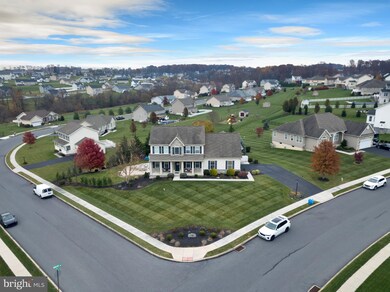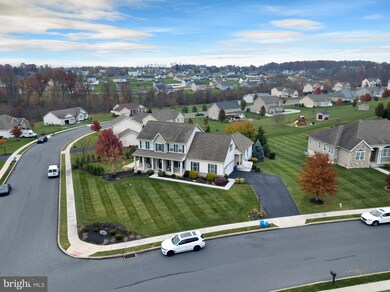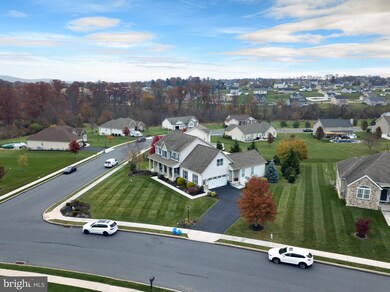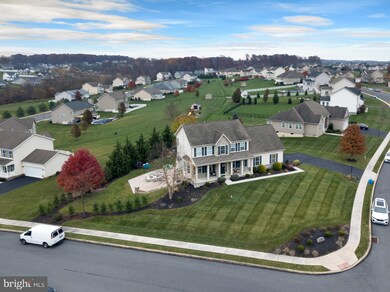
8 Boulder Rd Hanover, PA 17331
Highlights
- 0.52 Acre Lot
- Deck
- Corner Lot
- Colonial Architecture
- Wood Flooring
- Den
About This Home
As of February 2022WOW!!! This STUNNING 5 Bed (Upper AND Main Level Master Bedroom En-suites), 3 Full - 2 Half Bath Colonial was beautiful when the sellers purchased in 2019 ... but wait til you see what they have done since then!!! This former Model, in the Whisper Run Community, has been completely updated with far too many upgrades to list, but here are a few: Complete Kitchen Remodel; New Luxury Vinyl Tile throughout all 3 Levels (existing hardwood is underneath on main level); Custom wallpaper and paint throughout; Entire home updated with new LED lighting; Custom Walk-In Closet in Main Level Master; Upstairs Bathroom Remodeled; New full kitchen in basement; 2nd HVAC zone on Upper Level; Motorized Louvered Roof System over 2nd Level composite Deck, complete with a new outdoor kitchen; Extensive Paver Patio expansion; Beautiful new retaining wall. The cherry on top? Sellers have already paid a deposit and contracted Neiderer's Pools to build a beautiful new inground pool - beginning in February!!! Buyer may assume contract, if desired! Obviously sellers were not planning to move from this incredible home but are now relocating out of state. Their loss can be your gain! Schedule your showing to see this truly fabulous custom home!
Last Agent to Sell the Property
Cummings & Co. Realtors License #659342 Listed on: 11/20/2021
Home Details
Home Type
- Single Family
Est. Annual Taxes
- $11,073
Year Built
- Built in 2008
Lot Details
- 0.52 Acre Lot
- Stone Retaining Walls
- Extensive Hardscape
- Corner Lot
- Cleared Lot
HOA Fees
- $10 Monthly HOA Fees
Parking
- 2 Car Attached Garage
- Side Facing Garage
- Driveway
Home Design
- Colonial Architecture
- Asphalt Roof
- Aluminum Siding
- Vinyl Siding
- Active Radon Mitigation
Interior Spaces
- Property has 2 Levels
- Gas Fireplace
- Insulated Windows
- Living Room
- Dining Room
- Den
Kitchen
- Double Oven
- Gas Oven or Range
- Microwave
- Dishwasher
Flooring
- Wood
- Carpet
Bedrooms and Bathrooms
- En-Suite Primary Bedroom
Laundry
- Laundry on main level
- Dryer
- Washer
Finished Basement
- Walk-Out Basement
- Basement Fills Entire Space Under The House
- Rear Basement Entry
Outdoor Features
- Outdoor Shower
- Deck
- Patio
- Playground
Utilities
- Forced Air Heating and Cooling System
- 200+ Amp Service
- Natural Gas Water Heater
Community Details
- Whisper Run Subdivision
Listing and Financial Details
- Tax Lot 0116
- Assessor Parcel Number 44-000-37-0116-00-00000
Ownership History
Purchase Details
Home Financials for this Owner
Home Financials are based on the most recent Mortgage that was taken out on this home.Purchase Details
Home Financials for this Owner
Home Financials are based on the most recent Mortgage that was taken out on this home.Purchase Details
Home Financials for this Owner
Home Financials are based on the most recent Mortgage that was taken out on this home.Purchase Details
Home Financials for this Owner
Home Financials are based on the most recent Mortgage that was taken out on this home.Similar Homes in Hanover, PA
Home Values in the Area
Average Home Value in this Area
Purchase History
| Date | Type | Sale Price | Title Company |
|---|---|---|---|
| Deed | $520,000 | Watermark Land Transfer Llc | |
| Deed | $447,450 | None Available | |
| Deed | $419,900 | None Available | |
| Deed | $396,000 | None Available |
Mortgage History
| Date | Status | Loan Amount | Loan Type |
|---|---|---|---|
| Open | $457,600 | New Conventional | |
| Previous Owner | $304,866 | New Conventional | |
| Previous Owner | $400,500 | New Conventional | |
| Previous Owner | $429,277 | New Conventional | |
| Previous Owner | $78,630 | Credit Line Revolving | |
| Previous Owner | $316,800 | New Conventional | |
| Previous Owner | $3,000,000 | Future Advance Clause Open End Mortgage |
Property History
| Date | Event | Price | Change | Sq Ft Price |
|---|---|---|---|---|
| 02/15/2022 02/15/22 | Sold | $520,000 | -5.5% | $113 / Sq Ft |
| 11/24/2021 11/24/21 | Pending | -- | -- | -- |
| 11/20/2021 11/20/21 | For Sale | $550,000 | +22.9% | $120 / Sq Ft |
| 04/19/2019 04/19/19 | Sold | $447,450 | -0.5% | $97 / Sq Ft |
| 02/13/2019 02/13/19 | Pending | -- | -- | -- |
| 01/09/2019 01/09/19 | For Sale | $449,900 | +7.1% | $98 / Sq Ft |
| 09/09/2016 09/09/16 | Sold | $419,900 | 0.0% | $97 / Sq Ft |
| 07/23/2016 07/23/16 | Pending | -- | -- | -- |
| 06/17/2016 06/17/16 | For Sale | $419,900 | -- | $97 / Sq Ft |
Tax History Compared to Growth
Tax History
| Year | Tax Paid | Tax Assessment Tax Assessment Total Assessment is a certain percentage of the fair market value that is determined by local assessors to be the total taxable value of land and additions on the property. | Land | Improvement |
|---|---|---|---|---|
| 2025 | $11,888 | $352,750 | $69,830 | $282,920 |
| 2024 | $11,888 | $352,750 | $69,830 | $282,920 |
| 2023 | $11,676 | $352,750 | $69,830 | $282,920 |
| 2022 | $11,426 | $352,750 | $69,830 | $282,920 |
| 2021 | $10,801 | $352,750 | $69,830 | $282,920 |
| 2020 | $10,801 | $352,750 | $69,830 | $282,920 |
| 2019 | $10,593 | $352,750 | $69,830 | $282,920 |
| 2018 | $10,453 | $352,750 | $69,830 | $282,920 |
| 2017 | $10,212 | $352,750 | $69,830 | $282,920 |
| 2016 | $0 | $352,750 | $69,830 | $282,920 |
| 2015 | -- | $347,750 | $69,830 | $277,920 |
| 2014 | -- | $346,000 | $69,830 | $276,170 |
Agents Affiliated with this Home
-

Seller's Agent in 2022
Carolyn Chandler
Cummings & Co. Realtors
(410) 353-9278
10 in this area
193 Total Sales
-

Seller Co-Listing Agent in 2022
Jason Forry
Cummings & Co. Realtors
(717) 476-8787
21 in this area
257 Total Sales
-

Buyer's Agent in 2022
Jennifer Kline
Iron Valley Real Estate of York County
(717) 891-7504
1 in this area
89 Total Sales
-

Seller's Agent in 2019
Zakary Klinedinst
EXP Realty, LLC
(717) 825-6937
5 in this area
182 Total Sales
-

Seller's Agent in 2016
Kevin Klunk
Cummings & Co. Realtors
(717) 476-9769
12 in this area
102 Total Sales
-

Buyer's Agent in 2016
Debbie McLaughlin
Cummings & Co. Realtors
(717) 487-7537
104 Total Sales
Map
Source: Bright MLS
MLS Number: PAYK2009448
APN: 44-000-37-0116.00-00000
- 2 Martins Ridge Dr
- 116 Onyx Dr Unit 51
- 106 Onyx Dr Unit 41
- 209 Granite Ln
- 111 Onyx Dr Unit 55
- 114 Quartz Ridge Rd
- 213 Granite Ln Unit 37
- 33 Winifred Dr
- 904 Cooper Rd Unit 2
- 1241 Maple Ln Unit 5
- 1222 Brian Ln
- 1520 Maple Ln Unit 71
- 36 Winifred Dr
- 49 Red Rock Run
- 21 Winifred Dr
- 46 Kaitlyn Dr
- 123 Quartz Ridge Rd Unit 28
- 1240 Maple Ln Unit 14
- 125 Quartz Ridge Rd Unit 27
- 55 Bright Ln Unit 13
