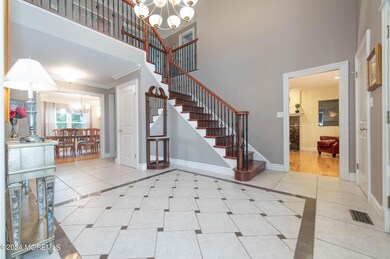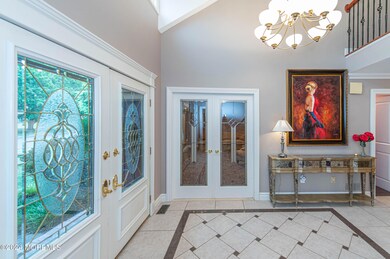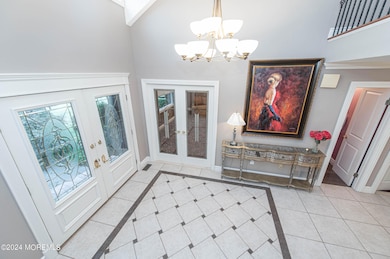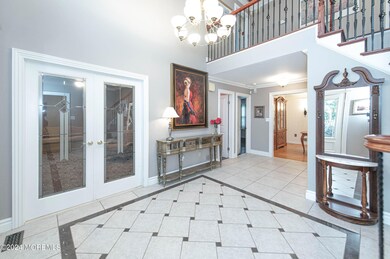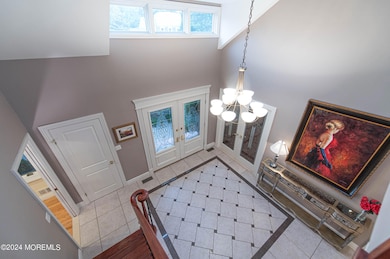
8 Brandywine Way Middletown, NJ 07748
New Monmouth NeighborhoodHighlights
- New Kitchen
- Colonial Architecture
- Wood Flooring
- Middletown Village Elementary School Rated A-
- Deck
- Attic
About This Home
As of December 2024Picturesque development located in the sought after charming township of Middletown.Close to all major roadways, trains, buses ,parks, schools, restaurants, stores, farms, PNC Art Center,hospitals,sports&recreation facilities,plus so much more.Parklike backyard w/Deck off the kitchen that leads down to a sectioned off area where you can play a fun game on your@home bocce ball court.Venture to the back of the property to relax on the paved custom built circular patio area under a tree for shade&tranquility.1st&2nd lvl each have Primary Bdrms w/full baths&WIC closets.This is a very unique gorgeous colonial style home which w/this feature offers buyers the opportunity to utilize the home for multi-generational needs,au pair en-suite,side business/personal home office w/private full bath can be very useful OR use this special layout for those who desire to have ability for one level living/sleeping space, as well as 2nd level additional sleeping space. 2story foyer w/decorative inlay tile work compliments this bright & sunny space. Gourmet style Kitchen w/an abundance of gorgeous cabinets, granite counters, center island & eat-in section which adjoins a lovely Sunroom. Mud Rm w/built-ins, washer, dryer, slop sink, & side door entryway which takes you to a deck down to the driveway near the side entry 2 car garage entrance. Formal Living rm w/French doors. Banquet size dining rm. Family room with woodburning fireplace. Beautiful updates, hardwood flooring, neutral color tile, decorative carpeting, skylights, & generous size bedrooms compliment this home throughout. Several storage closets located in the home add to the many benefits this home has to offer. Finished Basement with an additional unfinished area on a concrete raised storage space make it helpful to store anything easily.
Last Agent to Sell the Property
C21/ Action Plus Realty License #0120052 Listed on: 07/25/2024
Home Details
Home Type
- Single Family
Est. Annual Taxes
- $14,709
Year Built
- Built in 1983
Parking
- 2 Car Direct Access Garage
- Driveway
Home Design
- Colonial Architecture
Interior Spaces
- 2,982 Sq Ft Home
- 2-Story Property
- Skylights
- Light Fixtures
- 1 Fireplace
- Double Door Entry
- French Doors
- Sliding Doors
- Finished Basement
- Basement Fills Entire Space Under The House
- Attic
Kitchen
- New Kitchen
- Breakfast Area or Nook
- Eat-In Kitchen
- Gas Cooktop
- Stove
- Microwave
- Dishwasher
- Kitchen Island
Flooring
- Wood
- Wall to Wall Carpet
- Ceramic Tile
Bedrooms and Bathrooms
- 4 Bedrooms
- Walk-In Closet
- Primary Bathroom is a Full Bathroom
- Dual Vanity Sinks in Primary Bathroom
- Primary Bathroom Bathtub Only
- Primary Bathroom includes a Walk-In Shower
Laundry
- Dryer
- Washer
Outdoor Features
- Deck
- Exterior Lighting
Utilities
- Forced Air Zoned Heating and Cooling System
- Natural Gas Water Heater
Listing and Financial Details
- Assessor Parcel Number 32-00812-0000-00011
Community Details
Overview
- No Home Owners Association
- Pondview Subdivision
Recreation
- Bocce Ball Court
Ownership History
Purchase Details
Home Financials for this Owner
Home Financials are based on the most recent Mortgage that was taken out on this home.Purchase Details
Home Financials for this Owner
Home Financials are based on the most recent Mortgage that was taken out on this home.Purchase Details
Home Financials for this Owner
Home Financials are based on the most recent Mortgage that was taken out on this home.Purchase Details
Home Financials for this Owner
Home Financials are based on the most recent Mortgage that was taken out on this home.Purchase Details
Home Financials for this Owner
Home Financials are based on the most recent Mortgage that was taken out on this home.Purchase Details
Similar Homes in the area
Home Values in the Area
Average Home Value in this Area
Purchase History
| Date | Type | Sale Price | Title Company |
|---|---|---|---|
| Deed | $980,000 | Professional Abstract & Title | |
| Interfamily Deed Transfer | -- | Green Label Title | |
| Interfamily Deed Transfer | -- | None Available | |
| Bargain Sale Deed | $690,000 | Westcor Land Title Ins Co | |
| Bargain Sale Deed | $625,000 | Title Resources Guaranty Co | |
| Deed | -- | -- |
Mortgage History
| Date | Status | Loan Amount | Loan Type |
|---|---|---|---|
| Open | $600,000 | New Conventional | |
| Previous Owner | $350,000 | New Conventional | |
| Previous Owner | $300,000 | Adjustable Rate Mortgage/ARM | |
| Previous Owner | $525,000 | No Value Available | |
| Previous Owner | $380,000 | New Conventional | |
| Previous Owner | $100,000 | New Conventional | |
| Previous Owner | $450,000 | Credit Line Revolving | |
| Previous Owner | $155,000 | Credit Line Revolving |
Property History
| Date | Event | Price | Change | Sq Ft Price |
|---|---|---|---|---|
| 12/04/2024 12/04/24 | Sold | $980,000 | -2.0% | $329 / Sq Ft |
| 10/10/2024 10/10/24 | Pending | -- | -- | -- |
| 09/18/2024 09/18/24 | Price Changed | $999,999 | -9.1% | $335 / Sq Ft |
| 07/25/2024 07/25/24 | For Sale | $1,100,000 | +59.4% | $369 / Sq Ft |
| 07/11/2013 07/11/13 | Sold | $690,000 | -- | $231 / Sq Ft |
Tax History Compared to Growth
Tax History
| Year | Tax Paid | Tax Assessment Tax Assessment Total Assessment is a certain percentage of the fair market value that is determined by local assessors to be the total taxable value of land and additions on the property. | Land | Improvement |
|---|---|---|---|---|
| 2024 | $14,709 | $895,000 | $384,800 | $510,200 |
| 2023 | $14,709 | $846,300 | $365,000 | $481,300 |
| 2022 | $14,367 | $775,500 | $253,000 | $522,500 |
| 2021 | $14,367 | $690,700 | $250,200 | $440,500 |
| 2020 | $14,690 | $687,100 | $251,300 | $435,800 |
| 2019 | $14,678 | $695,000 | $251,300 | $443,700 |
| 2018 | $14,725 | $679,500 | $251,300 | $428,200 |
| 2017 | $14,156 | $666,500 | $251,300 | $415,200 |
| 2016 | $13,153 | $617,200 | $241,300 | $375,900 |
| 2015 | $12,976 | $607,500 | $241,300 | $366,200 |
| 2014 | $12,606 | $575,900 | $241,300 | $334,600 |
Agents Affiliated with this Home
-
C
Seller's Agent in 2024
Christine Lundberg
C21/ Action Plus Realty
-
M
Buyer's Agent in 2024
Michael Blinder
Signature Realty NJ
-
K
Seller's Agent in 2013
Karen Kwolek
Coldwell Banker Realty
-
R
Buyer's Agent in 2013
Randi Dickman
Woodward Realty Group
Map
Source: MOREMLS (Monmouth Ocean Regional REALTORS®)
MLS Number: 22420963
APN: 32-00812-0000-00011
- 6 Trimbleford Ln
- 21 the Lenape Trail
- 26 Crest Rd
- 2 The Vista
- 41 Marlpit Place
- 27 Southview Terrace S
- 35 Michael Dr
- 36 New Monmouth Rd
- 66 Southview Terrace N
- 5 Beth Dr
- 19 Stanley Ln
- 115 Hamiltonian Dr
- 68 Iler Dr
- 52 Pate Dr Unit 75
- 44 Tall Tree Rd
- 0 Hamiltonian Dr Unit 22514980
- 14 Waller Dr
- 23 Clavendon Ct
- 26 Waller Dr
- 19 Waller Dr


