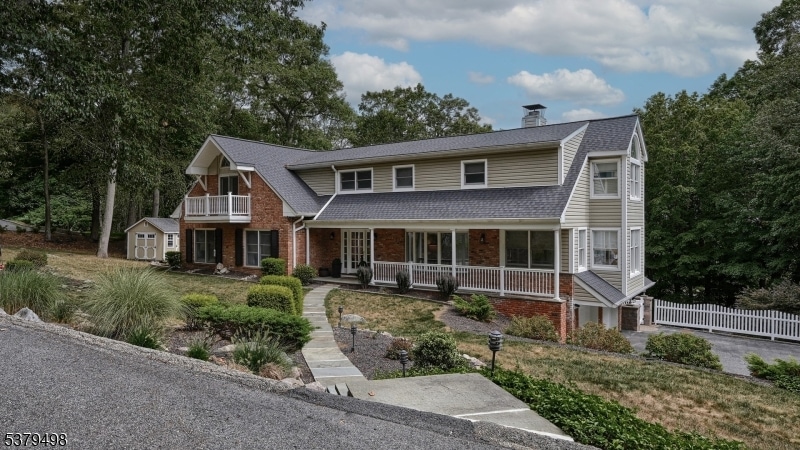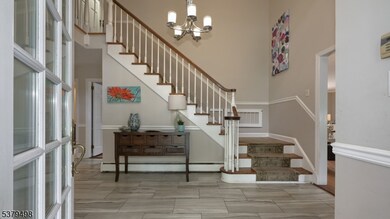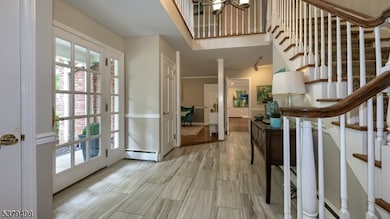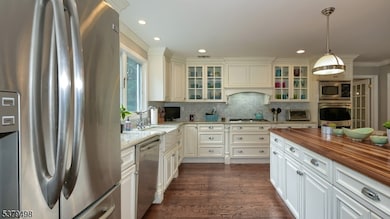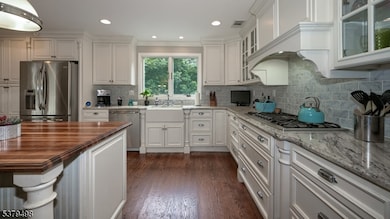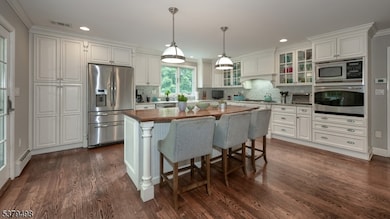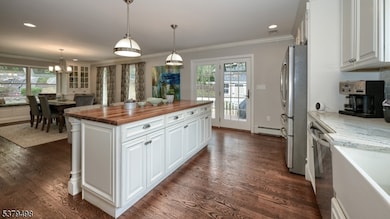8 Briarcliff Terrace Kinnelon, NJ 07405
Estimated payment $7,408/month
Highlights
- Second Kitchen
- In Ground Pool
- Lake Privileges
- Stonybrook School Rated A-
- Custom Home
- Deck
About This Home
A one of a kind home in a private gated community. Attention to detail at every turn starting with a welcoming entry foyer. Custom architecturally designed ceilings, crown molding, french doors and hardwood floors throughout. The home is bright, spacious and immaculate. The gourmet kitchen is gorgeous with a beautiful cedar countertop island, stainless steel appliances, plenty of cabinetry and a side door to the deck for outdoor cooking. The formal dining room is open to the kitchen and can easily accommodate larger dinner parties. A light filled great room shares a double sided gas fireplace with the library which has walls of windows and built-in book shelves. A home office and a 4th bedroom w/full bath are also on the first floor. The primary suite has a gas FP, walk-in closet, full bath with double vanity, water closet, soaking tub and tiled shower. All bedrooms are en-suite with one of the bedrooms offering a separate work/study area and the other a Juliette balcony. There is a second laundry room on the 2nd floor. The full finished walk out basement is also a light filled open floor plan w/walls of windows, rec rm, kitchen area, laundry, full bath, gym, wine rm & storage/utility rm, this could be a perfect in-law suite. The paver patio spans the length of the house with a hot tub and overlooks the in-ground pool and cabana on the lower terrace. Vacation at home & enjoy all that Smoke Rise offer. Top rated school system.
Listing Agent
KAREN SCIALLA
COLDWELL BANKER REALTY Brokerage Phone: 973-981-1086 Listed on: 08/20/2025
Home Details
Home Type
- Single Family
Est. Annual Taxes
- $21,142
Year Built
- Built in 1959
Lot Details
- 1.4 Acre Lot
- Cul-De-Sac
- Privacy Fence
- Fenced
- Wooded Lot
HOA Fees
- $375 Monthly HOA Fees
Parking
- 2 Car Attached Garage
- Garage Door Opener
- Off-Street Parking
Home Design
- Custom Home
- Colonial Architecture
- Brick Exterior Construction
- Vinyl Siding
- Tile
Interior Spaces
- Crown Molding
- Beamed Ceilings
- High Ceiling
- Skylights
- Track Lighting
- Gas Fireplace
- Entrance Foyer
- Great Room with Fireplace
- 2 Fireplaces
- Formal Dining Room
- Home Office
- Library with Fireplace
- Recreation Room
- Storage Room
- Utility Room
- Home Gym
- Wood Flooring
- Attic Fan
Kitchen
- Second Kitchen
- Breakfast Bar
- Gas Oven or Range
- Microwave
- Dishwasher
- Kitchen Island
Bedrooms and Bathrooms
- 4 Bedrooms
- Primary bedroom located on second floor
- En-Suite Primary Bedroom
- Walk-In Closet
- In-Law or Guest Suite
- 5 Full Bathrooms
- Soaking Tub
- Separate Shower
Laundry
- Laundry Room
- Dryer
- Washer
Finished Basement
- Walk-Out Basement
- Basement Fills Entire Space Under The House
Home Security
- Carbon Monoxide Detectors
- Fire and Smoke Detector
Pool
- In Ground Pool
- Spa
Outdoor Features
- Lake Privileges
- Deck
- Patio
- Storage Shed
- Outbuilding
- Porch
Utilities
- Zoned Heating and Cooling System
- Heating System Uses Oil Above Ground
- Heating System Powered By Leased Propane
- Standard Electricity
- Propane
- Well
- Septic System
Listing and Financial Details
- Assessor Parcel Number 2315-11302-0000-00113-0000-
Community Details
Overview
- Association fees include trash collection
Recreation
- Tennis Courts
- Community Playground
Map
Home Values in the Area
Average Home Value in this Area
Tax History
| Year | Tax Paid | Tax Assessment Tax Assessment Total Assessment is a certain percentage of the fair market value that is determined by local assessors to be the total taxable value of land and additions on the property. | Land | Improvement |
|---|---|---|---|---|
| 2025 | $21,142 | $729,800 | $241,000 | $488,800 |
| 2024 | $20,704 | $729,800 | $241,000 | $488,800 |
| 2023 | $20,704 | $729,800 | $241,000 | $488,800 |
| 2022 | $19,683 | $729,800 | $241,000 | $488,800 |
| 2021 | $19,683 | $729,800 | $241,000 | $488,800 |
| 2020 | $19,318 | $729,800 | $241,000 | $488,800 |
| 2019 | $18,873 | $729,800 | $241,000 | $488,800 |
| 2018 | $18,486 | $729,800 | $241,000 | $488,800 |
| 2017 | $18,172 | $729,800 | $241,000 | $488,800 |
| 2016 | $16,743 | $515,000 | $201,000 | $314,000 |
| 2015 | $16,078 | $515,000 | $201,000 | $314,000 |
| 2014 | $15,805 | $515,000 | $201,000 | $314,000 |
Property History
| Date | Event | Price | List to Sale | Price per Sq Ft |
|---|---|---|---|---|
| 08/29/2025 08/29/25 | For Sale | $999,999 | -- | -- |
Purchase History
| Date | Type | Sale Price | Title Company |
|---|---|---|---|
| Deed | $610,000 | Fidelity Natl Title Ins Co | |
| Deed | $865,000 | -- | |
| Deed | $850,000 | -- | |
| Bargain Sale Deed | $357,500 | -- | |
| Bargain Sale Deed | $370,000 | -- | |
| Deed | $590,000 | -- | |
| Deed | $556,000 | -- |
Mortgage History
| Date | Status | Loan Amount | Loan Type |
|---|---|---|---|
| Open | $390,000 | New Conventional | |
| Previous Owner | $565,000 | Adjustable Rate Mortgage/ARM | |
| Previous Owner | $680,000 | No Value Available | |
| Previous Owner | $499,000 | No Value Available |
Source: Garden State MLS
MLS Number: 3982220
APN: 15-11302-0000-00113
- 2 Briarcliff Terrace
- 8 Hornbeam Ln
- 6 Brookvale Terrace
- 67 Fox Ledge Rd
- 11-15 Beechwood Ln
- 77 Old Cow Pasture Ln
- 2 Sheeprock Rd
- 738 Ridge Rd
- 768 W Shore Dr
- 18 Pepperidge Tree Terrace
- 1858 State Rt 23
- 1858 New Jersey 23
- 36 Tower Hill Ln
- 7 Kentbrook Terrace
- 11 Sugar Hill Rd
- 4 Springwood Terrace
- 16 Berry Ln
- 1 Robins Ln
- 6 Mohawk Trail
- 18 Upper High Crest Dr
- 73 Kiel Ave
- 232 Kinnelon Rd
- 34 Breckenridge Terrace Unit 34
- 2 Stockton Dr
- 5 Hamburg Turnpike
- 57 Terrace Ave
- 84 Reservoir Ave
- 3 Hillcrest Ave
- 245 Hamburg Turnpike
- 90 Kiel Ave
- 401 River Place Unit 401
- 66 Catherine St
- 61 Star Lake Rd Unit 2
- 17 Lafayette Ave
- 118 Main St Unit 1
- 6 Mulberry Trail
- 98 Arch St Unit 1
- 7 Yacare Path
- 48 Forest Dr
- 15 Orchard Ln
