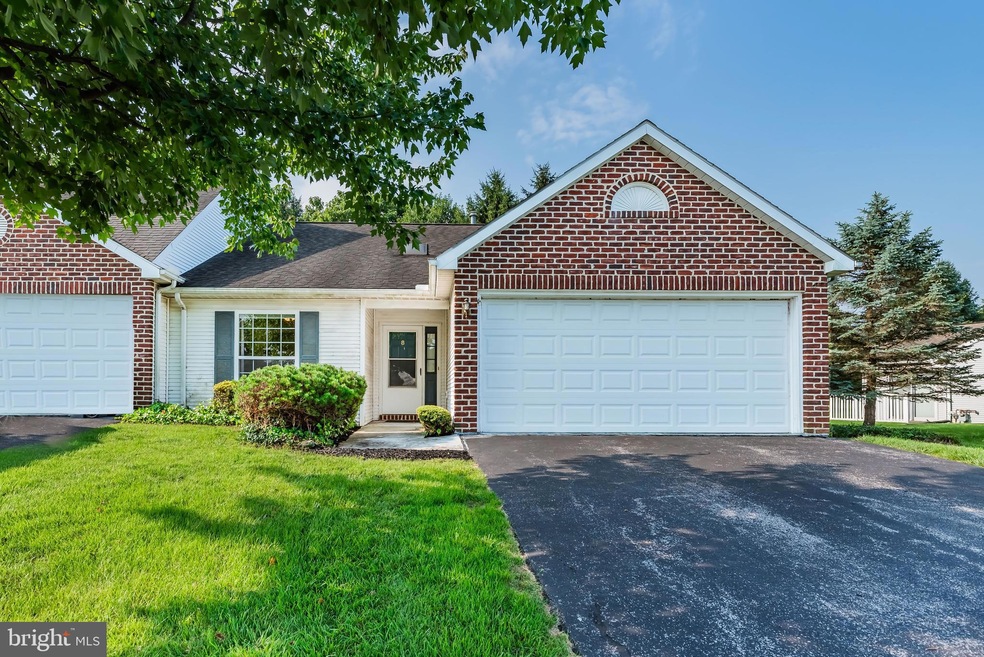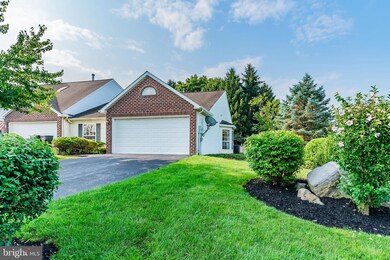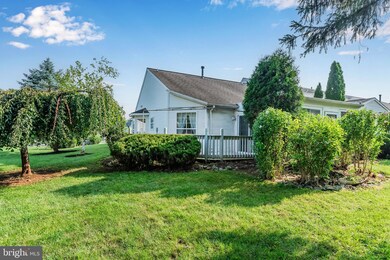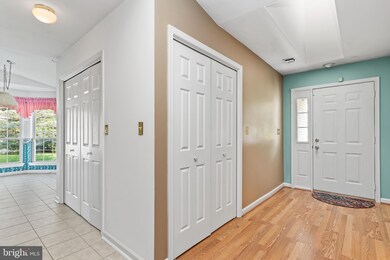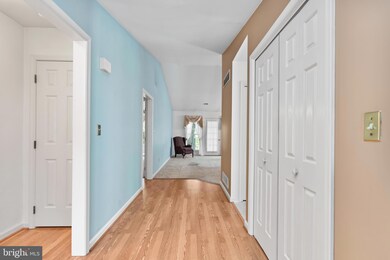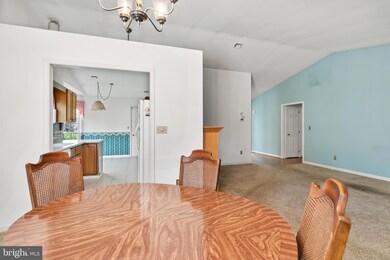
8 Briarly Dr Carlisle, PA 17015
Highlights
- Rambler Architecture
- No HOA
- Ceramic Tile Flooring
- W.G. Rice Elementary School Rated A-
- 2 Car Attached Garage
- 90% Forced Air Heating and Cooling System
About This Home
As of August 2023Looking for one level living in South Middleton Township? You will love 2 bedroom / 2 bathroom townhome in the Greenfield neighborhood nestled between Marsh Drive and Rockledge Drive -- and just 2.5 miles outside of Downtown Carlisle. Grocery stores, shops, restaurants, banks, medical providers, religious facilities, gas stations and I-81 are within easy access. This end unit offers a two-car garage, sunroom, and deck along with newer HVAC mechanicals. Two spacious bedrooms both having easy access to full bathrooms. Utilities include water, sewer, natural gas and electricity. There is no HOA or association fees. Enjoy this quiet and welcoming neighborhood.
Last Agent to Sell the Property
Wolfe & Company REALTORS License #RS320040 Listed on: 07/20/2023
Townhouse Details
Home Type
- Townhome
Est. Annual Taxes
- $2,533
Year Built
- Built in 1995
Parking
- 2 Car Attached Garage
- Front Facing Garage
Home Design
- Rambler Architecture
- Brick Exterior Construction
- Slab Foundation
- Shingle Roof
- Vinyl Siding
Interior Spaces
- 1,339 Sq Ft Home
- Property has 1 Level
- Ceiling Fan
- Gas Fireplace
Flooring
- Carpet
- Laminate
- Ceramic Tile
Bedrooms and Bathrooms
- 2 Main Level Bedrooms
- 2 Full Bathrooms
Schools
- Boiling Springs High School
Utilities
- 90% Forced Air Heating and Cooling System
- Natural Gas Water Heater
- Cable TV Available
Additional Features
- 9,583 Sq Ft Lot
- Suburban Location
Community Details
- No Home Owners Association
- Greenfield Subdivision
Listing and Financial Details
- Tax Lot 58
- Assessor Parcel Number 40-24-0748-082
Ownership History
Purchase Details
Home Financials for this Owner
Home Financials are based on the most recent Mortgage that was taken out on this home.Purchase Details
Home Financials for this Owner
Home Financials are based on the most recent Mortgage that was taken out on this home.Similar Homes in Carlisle, PA
Home Values in the Area
Average Home Value in this Area
Purchase History
| Date | Type | Sale Price | Title Company |
|---|---|---|---|
| Deed | $260,000 | None Listed On Document | |
| Warranty Deed | $171,000 | -- |
Mortgage History
| Date | Status | Loan Amount | Loan Type |
|---|---|---|---|
| Previous Owner | $136,800 | New Conventional |
Property History
| Date | Event | Price | Change | Sq Ft Price |
|---|---|---|---|---|
| 08/01/2023 08/01/23 | Sold | $260,000 | +4.0% | $194 / Sq Ft |
| 07/21/2023 07/21/23 | Pending | -- | -- | -- |
| 07/20/2023 07/20/23 | For Sale | $249,900 | +46.1% | $187 / Sq Ft |
| 09/16/2013 09/16/13 | Sold | $171,000 | -2.8% | $128 / Sq Ft |
| 07/25/2013 07/25/13 | Pending | -- | -- | -- |
| 07/01/2013 07/01/13 | For Sale | $175,900 | -- | $131 / Sq Ft |
Tax History Compared to Growth
Tax History
| Year | Tax Paid | Tax Assessment Tax Assessment Total Assessment is a certain percentage of the fair market value that is determined by local assessors to be the total taxable value of land and additions on the property. | Land | Improvement |
|---|---|---|---|---|
| 2025 | $2,861 | $168,000 | $55,300 | $112,700 |
| 2024 | $2,720 | $168,000 | $55,300 | $112,700 |
| 2023 | $2,533 | $168,000 | $55,300 | $112,700 |
| 2022 | $2,468 | $168,000 | $55,300 | $112,700 |
| 2021 | $2,362 | $168,000 | $55,300 | $112,700 |
| 2020 | $2,315 | $168,000 | $55,300 | $112,700 |
| 2019 | $2,272 | $168,000 | $55,300 | $112,700 |
| 2018 | $2,219 | $168,000 | $55,300 | $112,700 |
| 2017 | $2,043 | $168,000 | $55,300 | $112,700 |
| 2016 | -- | $168,000 | $55,300 | $112,700 |
| 2015 | -- | $168,000 | $55,300 | $112,700 |
| 2014 | -- | $168,000 | $55,300 | $112,700 |
Agents Affiliated with this Home
-

Seller's Agent in 2023
Andrew Wolfe
Wolfe & Company REALTORS
(717) 448-0389
87 Total Sales
-

Buyer's Agent in 2023
ADAM OSBORN
Keller Williams of Central PA
(303) 517-0134
88 Total Sales
-

Seller's Agent in 2013
Gary Shulenberger
Berkshire Hathaway HomeServices Homesale Realty
(717) 245-2100
31 Total Sales
Map
Source: Bright MLS
MLS Number: PACB2022746
APN: 40-24-0748-082
- 1005 Stonehill Ln
- 1016 Stonehill Ln
- 1002 Stonehill Ln
- 1001 Stonehill Ln
- 1003 Stonehill Ln
- 1008 Stonehill Ln
- 102 Strayer Dr
- 7 Forest Ln
- 9 Garland Ct
- 1121 Oak St
- 1138 Maple St
- 108 Schoolfield Dr
- 50 Bonnybrook Rd
- 50 Bonnybrook Rd Unit 35
- 227 Avon Dr
- 11 Bentley Place
- 648 Belvedere St
- 29 Brook Side Dr
- 628 Yorkshire Dr
- 500 Belvedere St
