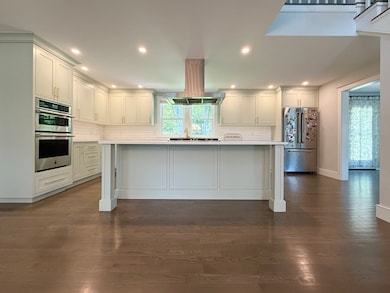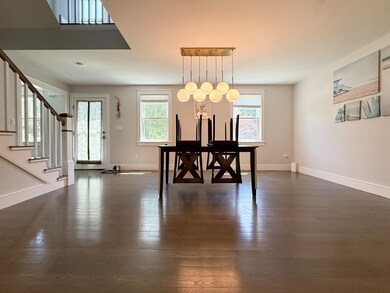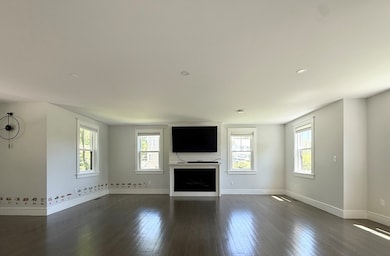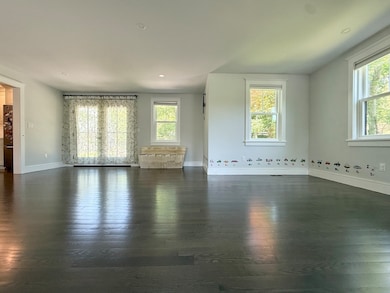8 Briggs Rd Lexington, MA 02421
Peacock Farms NeighborhoodHighlights
- Open Floorplan
- Deck
- Loft
- Bowman Elementary School Rated A+
- Wood Flooring
- Mud Room
About This Home
Enjoy luxury living in this beautifully maintained 3-bedroom, 2.5-bathroom rental within a modern single-family home in a quiet Lexington cul-de-sac. This private space features a spacious open layout, a sleek kitchen with high-end appliances, sunlit living and dining areas, and three generously sized bedrooms, in-unit laundry, and access to a beautifully landscaped outdoor area. Located near top-rated schools, conservation trails, and major commuter routes.
Listing Agent
Aimee Gan
Phoenix Real Estate Partners, LLC Listed on: 06/02/2025
Home Details
Home Type
- Single Family
Est. Annual Taxes
- $23,115
Year Built
- Built in 2021
Lot Details
- 0.3 Acre Lot
- Sprinkler System
Parking
- 2 Car Garage
Home Design
- Entry on the 1st floor
Interior Spaces
- Open Floorplan
- Ceiling Fan
- Recessed Lighting
- Decorative Lighting
- French Doors
- Mud Room
- Living Room with Fireplace
- Loft
- Exterior Basement Entry
Kitchen
- Oven
- Range with Range Hood
- Microwave
- Dishwasher
- Stainless Steel Appliances
- Kitchen Island
- Solid Surface Countertops
- Disposal
Flooring
- Wood
- Ceramic Tile
Bedrooms and Bathrooms
- 2 Bedrooms
- Walk-In Closet
- Double Vanity
- Separate Shower
Laundry
- Laundry on upper level
- Dryer
- Washer
Outdoor Features
- Deck
- Patio
Location
- Property is near schools
Utilities
- Cooling Available
- Heating System Uses Propane
- Hydro-Air Heating System
Listing and Financial Details
- Security Deposit $6,000
- Property Available on 8/1/25
- Assessor Parcel Number 547560
Community Details
Overview
- No Home Owners Association
Pet Policy
- No Pets Allowed
Map
Source: MLS Property Information Network (MLS PIN)
MLS Number: 73383519
APN: LEXI-000008-000000-000097
- 6 Linc Cole Ln
- 9 Linc Cole Ln
- 37 Philip Rd
- 6 Moon Hill Rd
- 121 Concord Ave
- 24 Rockville Ave
- 458 Appleton St
- 9 Lisbeth St Unit 9
- 41 Webster Rd
- 30 Standish Rd
- 18 Potter Pond Unit 18
- 57 Williams St
- 7 Theresa Ave
- 36 Independence Ave
- 39 Birch Hill Rd
- 3 Helen St
- 23 Argyle Rd
- 6 West St
- 72 Hathaway Cir
- 311 Concord Ave
- 41 Watertown St Unit ID1271286P
- 469 Appleton St
- 8 Baker Ave
- 91 Williams St Unit 91
- 12000 Main Campus Dr Unit FL2-ID1050350P
- 12000 Main Campus Dr Unit FL4-ID1050354P
- 12000 Main Campus Dr Unit FL2-ID1050343P
- 33 Rublee St
- 40 Lantern Rd
- 1000 Main Campus Dr
- 12 Cart Path Ln
- 75 Woodfall Rd
- 17 Circle Rd
- 80 Bow St Unit 2
- 10 Spring Rd Unit 10
- 132 Clocktower Dr Unit 4310
- 215 Renfrew St
- 1 April Ln Unit 24
- 6 Colonial Village Dr Unit 2
- 4 Colonial Village Dr Unit 4






