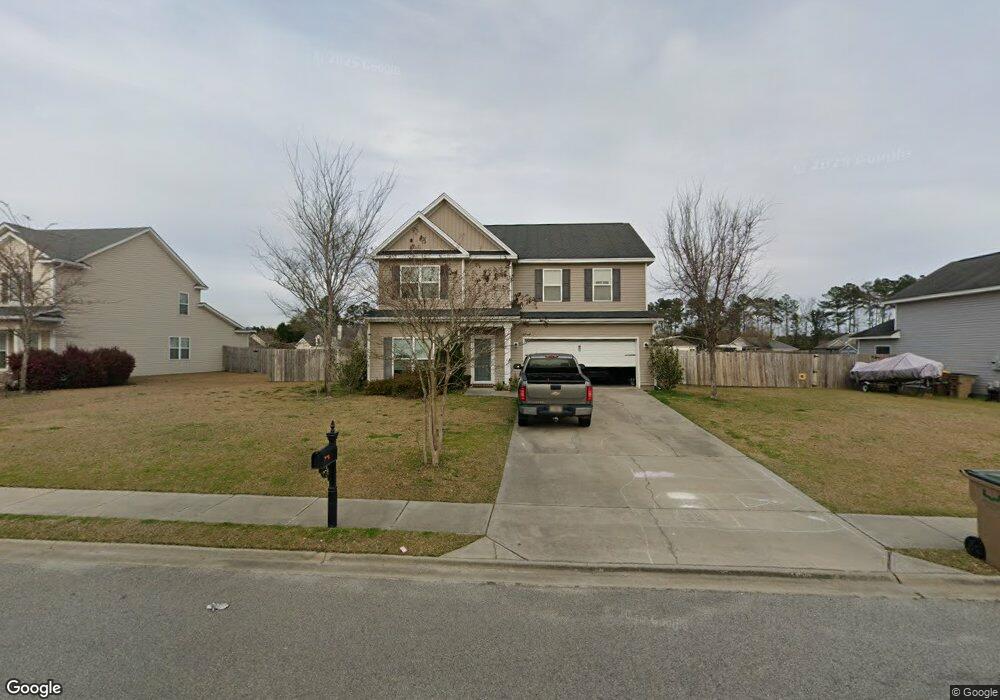8 Broken Bit Rd Ellabell, GA 31308
Estimated Value: $343,000 - $368,000
5
Beds
3
Baths
2,835
Sq Ft
$126/Sq Ft
Est. Value
About This Home
This home is located at 8 Broken Bit Rd, Ellabell, GA 31308 and is currently estimated at $356,642, approximately $125 per square foot. 8 Broken Bit Rd is a home located in Bryan County with nearby schools including Lanier Primary School, Bryan County Elementary School, and Bryan County Middle School.
Ownership History
Date
Name
Owned For
Owner Type
Purchase Details
Closed on
Jun 9, 2017
Sold by
Boyle Nicole
Bought by
Westlund Andrew O
Current Estimated Value
Home Financials for this Owner
Home Financials are based on the most recent Mortgage that was taken out on this home.
Original Mortgage
$227,328
Outstanding Balance
$187,423
Interest Rate
4.05%
Mortgage Type
VA
Estimated Equity
$169,219
Purchase Details
Closed on
Oct 31, 2016
Bought by
White Dalvin and White Ashley
Purchase Details
Closed on
Jan 31, 2014
Sold by
Synergy Designer Homes Inc
Bought by
Boyle Nicholas J and Boyle Nicole
Purchase Details
Closed on
Jan 23, 2014
Sold by
Geo Construction Inc
Bought by
Synergy Designer Homes Inc
Purchase Details
Closed on
Oct 7, 2013
Sold by
Geo Construction Inc
Bought by
Synergy Designer Homes Inc
Home Financials for this Owner
Home Financials are based on the most recent Mortgage that was taken out on this home.
Original Mortgage
$199,192
Interest Rate
4.58%
Mortgage Type
VA
Purchase Details
Closed on
Jul 24, 2012
Sold by
Go West Development Inc
Bought by
Geo Construction Inc
Create a Home Valuation Report for This Property
The Home Valuation Report is an in-depth analysis detailing your home's value as well as a comparison with similar homes in the area
Purchase History
| Date | Buyer | Sale Price | Title Company |
|---|---|---|---|
| Westlund Andrew O | $222,000 | -- | |
| White Dalvin | $173,303 | -- | |
| Boyle Nicholas J | $200,000 | -- | |
| Synergy Designer Homes Inc | -- | -- | |
| Synergy Designer Homes Inc | -- | -- | |
| Geo Construction Inc | -- | -- |
Source: Public Records
Mortgage History
| Date | Status | Borrower | Loan Amount |
|---|---|---|---|
| Open | Westlund Andrew O | $227,328 | |
| Previous Owner | Synergy Designer Homes Inc | $199,192 |
Source: Public Records
Tax History
| Year | Tax Paid | Tax Assessment Tax Assessment Total Assessment is a certain percentage of the fair market value that is determined by local assessors to be the total taxable value of land and additions on the property. | Land | Improvement |
|---|---|---|---|---|
| 2025 | $3,316 | $133,240 | $15,200 | $118,040 |
| 2024 | $3,245 | $135,400 | $13,680 | $121,720 |
| 2023 | $3,280 | $114,520 | $15,200 | $99,320 |
| 2022 | $2,435 | $95,440 | $16,720 | $78,720 |
| 2021 | $2,341 | $89,960 | $15,200 | $74,760 |
| 2020 | $2,219 | $89,160 | $14,400 | $74,760 |
| 2019 | $2,266 | $85,640 | $14,400 | $71,240 |
| 2018 | $2,511 | $85,880 | $14,600 | $71,280 |
| 2017 | $2,323 | $83,040 | $14,600 | $68,440 |
| 2016 | $2,295 | $80,960 | $14,600 | $66,360 |
| 2015 | $1,974 | $80,040 | $14,600 | $65,440 |
| 2014 | $1,773 | $80,720 | $14,600 | $66,120 |
Source: Public Records
Map
Nearby Homes
- 82 Saddlebrush Rd
- 0 Wilma Edwards Rd Unit 10510556
- 25 Frank Edwards Rd
- 000 Wilma Edwards Rd
- 0 Bub Ln Unit 10601632
- 0 Bub Ln Unit SA339408
- 20 Ben Grady Dr
- 2445 Wilma Edwards Rd
- 589 Old Mill Creek Rd
- 375 Pine Needle Dr
- 0 Pine Needle Dr Unit 281939
- 1079 Pine Needle Dr
- 0 Us 80 Hwy Unit 322296
- 2505 Wilma Edwards Rd
- 58 Lansing Dr
- 153 Lansing Dr
- 38 Westhampton Dr
- 58 Westhampton Dr
- 62 Wellington Ct
- 29 Sterling Ct
- 14 Broken Bit Rd
- 3 Sagefield Dr
- 3 Sagefield Dr
- 5 Sagefield Dr
- 1 Sagefield Dr
- 16 Broken Bit Rd
- 11 Broken Bit Rd
- 2 Broken Bit Rd
- 7 Sagefield Dr
- 9 Broken Bit Rd
- 13 Broken Bit Rd
- 7 Broken Bit Rd
- 15 Broken Bit Rd
- 18 Broken Bit Rd
- 5 Broken Bit Rd
- 90 Saddlebrush Rd
- 17 Broken Bit Rd Unit LOT 79
- 17 Broken Bit Rd
- 3 Broken Bit Rd
- 88 Saddlebrush Rd
