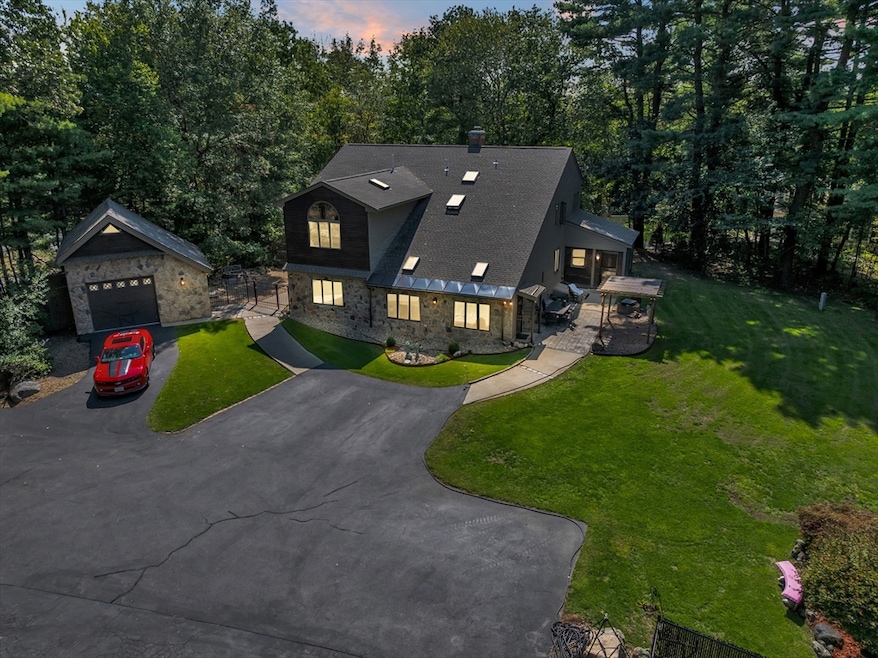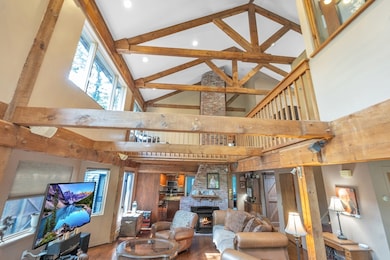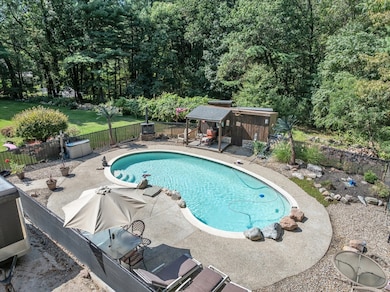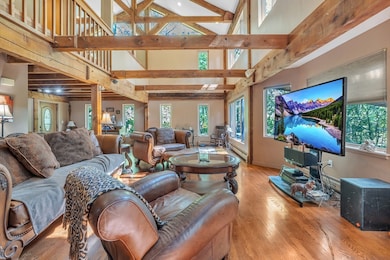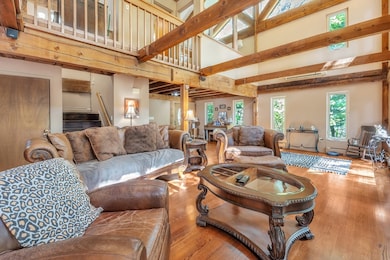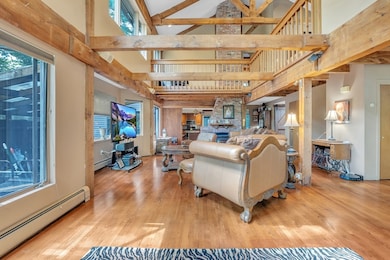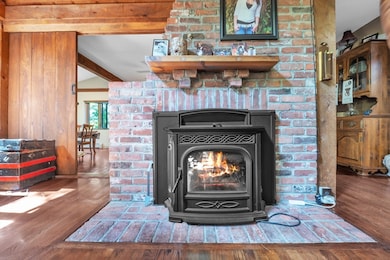8 Brookside Rd Middleton, MA 01949
Estimated payment $7,702/month
Highlights
- In Ground Pool
- Open Floorplan
- Contemporary Architecture
- Masconomet Regional Middle School Rated A-
- Custom Closet System
- Property is near public transit and schools
About This Home
LOCATION, LOCATION, LOCATION!!! Secluded at the end of a quiet cul-de-sac yet minutes from the highway, this extraordinary stone-front home is a rare blend of dramatic architecture and modern updates. Towering timber beams, vaulted ceilings, skylights, and walls of glass create interiors that are both breathtaking and inviting. The great room, anchored by a striking fireplace, flows to a chef’s kitchen with stainless appliances, custom cabinetry, and vaulted dining. Peace of mind comes with a brand-new septic, newer roof, updated kitchens and baths, refreshed windows and doors, and both well and town water connections. A private in-law suite adds versatility, while the vaulted primary retreat features an opulent spa bath with soaking tub and walk-in shower. The lower level provides bonus rooms for work or play. Outdoors, an in-ground pool, stone patio, detached garage/workshop, and wooded backdrop create a private oasis—an unforgettable retreat where elegance and resort living meet
Home Details
Home Type
- Single Family
Est. Annual Taxes
- $11,980
Year Built
- Built in 1983 | Remodeled
Lot Details
- 0.93 Acre Lot
- Gentle Sloping Lot
- Cleared Lot
- Wooded Lot
- Garden
- Property is zoned R1B
Parking
- 1 Car Detached Garage
- 6 Open Parking Spaces
- Off-Street Parking
Home Design
- Contemporary Architecture
- Post and Beam
- Shingle Roof
- Concrete Perimeter Foundation
Interior Spaces
- Open Floorplan
- Crown Molding
- Beamed Ceilings
- Cathedral Ceiling
- Ceiling Fan
- Recessed Lighting
- 1 Fireplace
Kitchen
- Breakfast Bar
- Range
- Microwave
- Dishwasher
- Stainless Steel Appliances
- Kitchen Island
- Solid Surface Countertops
Flooring
- Wood
- Wall to Wall Carpet
- Ceramic Tile
- Vinyl
Bedrooms and Bathrooms
- 4 Bedrooms
- Primary bedroom located on second floor
- Custom Closet System
- Walk-In Closet
- Soaking Tub
- Bathtub with Shower
- Separate Shower
Laundry
- Laundry on main level
- Dryer
- Washer
Partially Finished Basement
- Basement Fills Entire Space Under The House
- Exterior Basement Entry
- Block Basement Construction
Home Security
- Home Security System
- Storm Doors
Accessible Home Design
- Handicap Accessible
- Handicap Modified
Outdoor Features
- In Ground Pool
- Covered Deck
- Enclosed Patio or Porch
Utilities
- Ductless Heating Or Cooling System
- Heating System Uses Oil
- Baseboard Heating
- 200+ Amp Service
- Private Water Source
- Water Heater
- Private Sewer
Additional Features
- Accessory Dwelling Unit (ADU)
- Property is near public transit and schools
Listing and Financial Details
- Assessor Parcel Number M:0032 B:0000 L:0133 D,3789083
Community Details
Overview
- No Home Owners Association
- Near Conservation Area
Amenities
- Shops
Recreation
- Tennis Courts
- Community Pool
- Park
- Jogging Path
Map
Home Values in the Area
Average Home Value in this Area
Tax History
| Year | Tax Paid | Tax Assessment Tax Assessment Total Assessment is a certain percentage of the fair market value that is determined by local assessors to be the total taxable value of land and additions on the property. | Land | Improvement |
|---|---|---|---|---|
| 2025 | $11,980 | $1,007,600 | $392,200 | $615,400 |
| 2024 | $10,877 | $922,600 | $412,200 | $510,400 |
| 2023 | $10,404 | $808,400 | $338,200 | $470,200 |
| 2022 | $10,331 | $779,700 | $370,200 | $409,500 |
| 2021 | $8,634 | $629,300 | $262,200 | $367,100 |
| 2020 | $8,590 | $630,700 | $256,200 | $374,500 |
| 2019 | $8,874 | $648,200 | $280,200 | $368,000 |
| 2018 | $9,443 | $676,400 | $280,200 | $396,200 |
| 2017 | $8,790 | $630,100 | $270,200 | $359,900 |
| 2016 | $8,676 | $624,600 | $244,200 | $380,400 |
| 2015 | $7,871 | $571,200 | $240,200 | $331,000 |
Property History
| Date | Event | Price | List to Sale | Price per Sq Ft |
|---|---|---|---|---|
| 01/02/2026 01/02/26 | Pending | -- | -- | -- |
| 11/02/2025 11/02/25 | For Sale | $1,295,000 | 0.0% | $300 / Sq Ft |
| 09/25/2025 09/25/25 | Pending | -- | -- | -- |
| 09/11/2025 09/11/25 | For Sale | $1,295,000 | -- | $300 / Sq Ft |
Purchase History
| Date | Type | Sale Price | Title Company |
|---|---|---|---|
| Deed | $322,500 | -- | |
| Deed | $322,500 | -- |
Mortgage History
| Date | Status | Loan Amount | Loan Type |
|---|---|---|---|
| Open | $160,000 | No Value Available | |
| Open | $309,750 | No Value Available | |
| Closed | $334,500 | No Value Available | |
| Closed | $283,000 | No Value Available |
Source: MLS Property Information Network (MLS PIN)
MLS Number: 73429353
APN: MIDD-000032-000000-000133D
- 15 Peachey Cir Unit 204
- 37 Peaslee Cir Unit 37
- 1 Mills Point Unit 1
- 1 Couture Way
- 67 Fuller Pond Rd
- 1 Willow St
- 360 Andover St Unit 1310
- 1 Overbrook Rd
- 62 Cabral Dr
- 5 Wennerberg Rd
- 6 White Ln
- 2 Pat Dr
- 15 Rowell Ln Unit 15
- 12 Patricia Rd
- 47 Maple St Unit A
- 10 Oak St
- 62 Catherine Dr
- 98 Newbury St Unit 4B
- 98 Newbury St Unit 18B
- 8 Temi Rd
