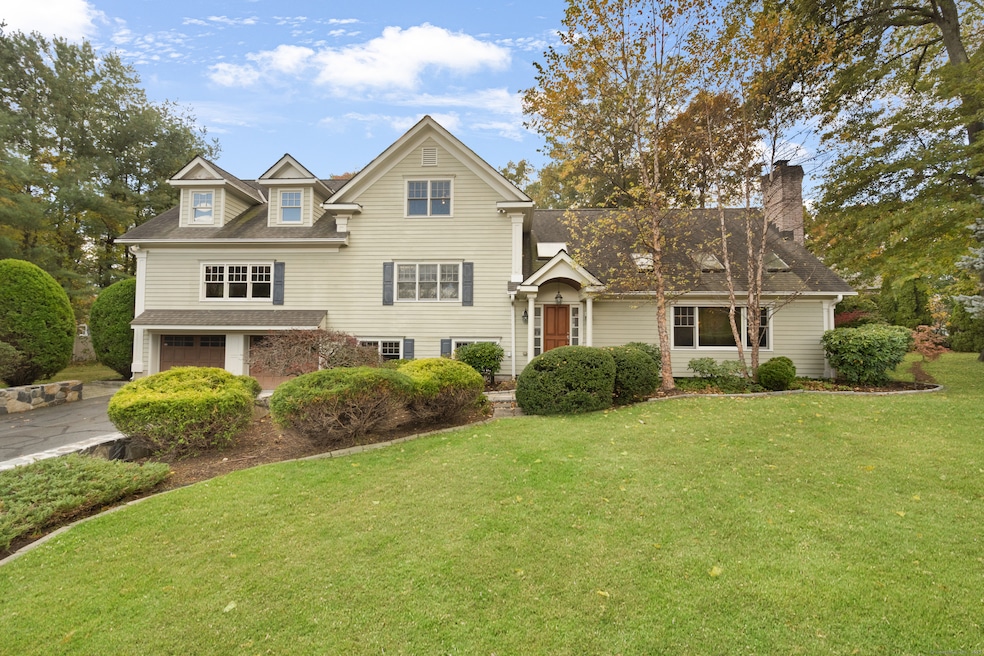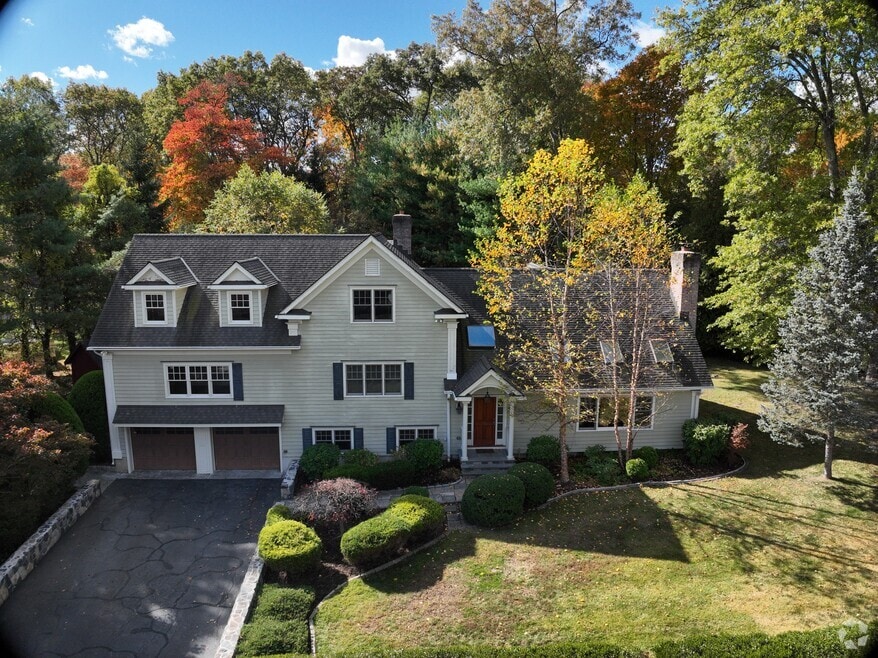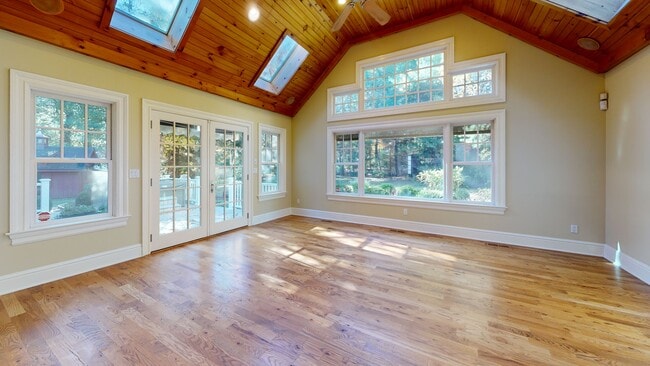
8 Caddy Rd Norwalk, CT 06851
Woods Pond NeighborhoodEstimated payment $6,206/month
Highlights
- Hot Property
- Vaulted Ceiling
- 1 Fireplace
- Spa
- Attic
- 3-minute walk to Tim Devine Field
About This Home
Discover this beautifully updated split-level home nestled on a generous 0.68-acre lot in Norwalk's desirable 06851 zip code. Thoughtfully renovated, this residence features 4 spacious bedrooms, 3.5 baths and approx. 3,700+ SF of living space. The light-filled living room opens to a large gourmet kitchen with quality appliances, flowing into a family room and deck-perfect for entertaining. Vaulted ceilings, hardwood floors, a cozy stone fireplace, and central A/C elevate the everyday experience. A private, level backyard offers superb outdoor living and privacy, while the attached two-car heated garage adds convenience. Walk-up attic for potential additional living space. Located minutes from downtown, train, shopping and excellent schools-this is the one you've been waiting for!
Listing Agent
Keller Williams Prestige Prop. Brokerage Phone: (203) 258-3175 License #RES.0795407 Listed on: 10/18/2025

Home Details
Home Type
- Single Family
Est. Annual Taxes
- $18,268
Year Built
- Built in 1953
Lot Details
- 0.68 Acre Lot
- Property is zoned A2
Parking
- 2 Car Garage
Home Design
- Split Level Home
- Concrete Foundation
- Frame Construction
- Asphalt Shingled Roof
- Wood Siding
Interior Spaces
- 3,767 Sq Ft Home
- Built In Speakers
- Vaulted Ceiling
- 1 Fireplace
- Crawl Space
- Walkup Attic
- Laundry on lower level
Kitchen
- Built-In Oven
- Gas Range
- Range Hood
- Microwave
- Dishwasher
Bedrooms and Bathrooms
- 4 Bedrooms
Outdoor Features
- Spa
- Shed
Utilities
- Central Air
- Hot Water Heating System
- Heating System Uses Oil
- Hot Water Circulator
- Fuel Tank Located in Basement
Listing and Financial Details
- Assessor Parcel Number 242330
3D Interior and Exterior Tours
Floorplans
Map
Home Values in the Area
Average Home Value in this Area
Tax History
| Year | Tax Paid | Tax Assessment Tax Assessment Total Assessment is a certain percentage of the fair market value that is determined by local assessors to be the total taxable value of land and additions on the property. | Land | Improvement |
|---|---|---|---|---|
| 2025 | $20,263 | $846,210 | $230,730 | $615,480 |
| 2024 | $19,963 | $846,210 | $230,730 | $615,480 |
| 2023 | $16,192 | $643,550 | $176,260 | $467,290 |
| 2022 | $15,891 | $643,550 | $176,260 | $467,290 |
| 2021 | $15,477 | $643,550 | $176,260 | $467,290 |
| 2020 | $15,469 | $643,550 | $176,260 | $467,290 |
| 2019 | $15,036 | $643,550 | $176,260 | $467,290 |
| 2018 | $15,717 | $589,480 | $182,940 | $406,540 |
| 2017 | $15,177 | $589,480 | $182,940 | $406,540 |
| 2016 | $15,032 | $589,480 | $182,940 | $406,540 |
| 2015 | $14,990 | $589,480 | $182,940 | $406,540 |
| 2014 | $14,796 | $589,480 | $182,940 | $406,540 |
Property History
| Date | Event | Price | List to Sale | Price per Sq Ft | Prior Sale |
|---|---|---|---|---|---|
| 10/31/2025 10/31/25 | For Sale | $895,000 | +14.0% | $238 / Sq Ft | |
| 10/19/2012 10/19/12 | Sold | $785,000 | -12.7% | $187 / Sq Ft | View Prior Sale |
| 09/19/2012 09/19/12 | Pending | -- | -- | -- | |
| 05/01/2012 05/01/12 | For Sale | $899,000 | -- | $214 / Sq Ft |
Purchase History
| Date | Type | Sale Price | Title Company |
|---|---|---|---|
| Warranty Deed | $785,000 | -- | |
| Warranty Deed | $785,000 | -- | |
| Warranty Deed | $1,069,000 | -- | |
| Warranty Deed | $1,069,000 | -- | |
| Warranty Deed | $407,000 | -- | |
| Warranty Deed | $407,000 | -- |
Mortgage History
| Date | Status | Loan Amount | Loan Type |
|---|---|---|---|
| Open | $588,750 | No Value Available | |
| Closed | $588,750 | New Conventional | |
| Previous Owner | $645,000 | No Value Available |
About the Listing Agent

Adam Wagner has been working as a full-time Realtor for 10 years. During this time, he has helped over 350 clients achieve their real estate goals and he currently ranks as a top agent in Lower Fairfield County. Adam works with many sellers educating them on current market conditions as well as the entire sales process in order to set them up for success. His up-to-date knowledge matched with a leading-edge 30-day action plan ensures that he will find you the most qualified buyer for your home,
Adam's Other Listings
Source: SmartMLS
MLS Number: 24135022
APN: NORW-000005-000023-000186
- 70 Winding Ln
- 54 Linden St
- 180 E Rocks Rd
- 190 E Rocks Rd
- 36 Donohue Dr
- 66 Valley View Rd
- 17 Linden St
- 71 Aiken St Unit Q7
- 71 Aiken St Unit J11
- 71 Aiken St Unit P12
- 71 Aiken St Unit A14
- 3 Caryns Way Unit A
- 2 Wildgoose Ln
- 442 Main Ave Unit A5
- 278 Sunrise Hill Ln Unit 278
- 50 Aiken St Unit 305
- 50 Aiken St Unit 223
- 50 Aiken St Unit 225
- 194 Sunrise Hill Rd
- 49 Glenrock
- 400 Main Ave
- 1 Linden St Unit A11
- 1 Glover Ave Unit 416
- 1 Glover Ave Unit 315
- 1 Glover Ave Unit 510
- 1 Glover Ave
- 71 Aiken St Unit B 3
- 399 Main Ave
- 50 Aiken St Unit 241
- 16 Ruby St Unit 3
- 21 Seir Hill Rd Unit 4
- 150 Glover Ave
- 8 Maplewood Terrace
- 28 Aiken St
- 300 Glover Ave Unit 414
- 300 Glover Ave Unit 413
- 300 Glover Ave Unit C305
- 664 Main Ave Unit 302
- 666 Main Ave Unit A5
- 30 Camp St Unit 3





