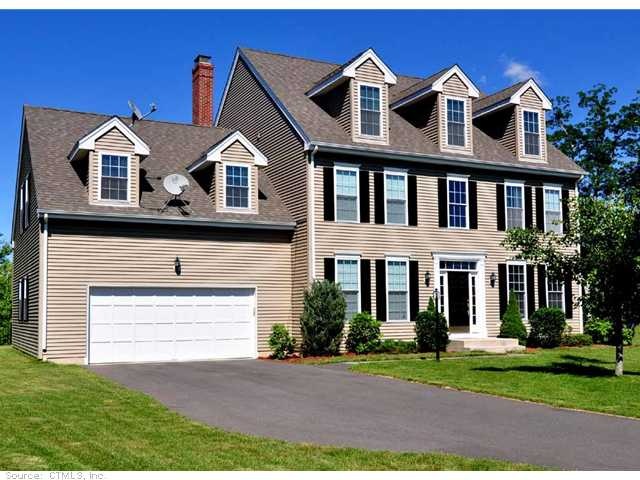
Highlights
- Colonial Architecture
- Attic
- Thermal Windows
- Roaring Brook School Rated A
- 1 Fireplace
- Cul-De-Sac
About This Home
As of July 2012Terrific space in this newer col w/ fin. 3Rd flr that includes full bath. Could be a 5th br. Granite & stainless, dk cherry kit., Huge master, custom walkin, jetted tub, neutral decor thruout and all on prime culdesac lot w/level yard. Blt 2006, co 2007
Last Agent to Sell the Property
Valarie Holst
Berkshire Hathaway NE Prop. License #RES.0316023 Listed on: 06/16/2012

Home Details
Home Type
- Single Family
Est. Annual Taxes
- $10,260
Year Built
- Built in 2007
Lot Details
- 0.44 Acre Lot
- Cul-De-Sac
- Level Lot
HOA Fees
- $75 Monthly HOA Fees
Home Design
- Colonial Architecture
- Vinyl Siding
Interior Spaces
- 3,660 Sq Ft Home
- 1 Fireplace
- Thermal Windows
- Fire Suppression System
Kitchen
- Oven or Range
- Microwave
- Dishwasher
- Disposal
Bedrooms and Bathrooms
- 4 Bedrooms
Attic
- Storage In Attic
- Attic or Crawl Hatchway Insulated
Unfinished Basement
- Basement Fills Entire Space Under The House
- Crawl Space
Parking
- 2 Car Attached Garage
- Automatic Garage Door Opener
- Driveway
Outdoor Features
- Patio
Schools
- Roaring Brook Elementary School
- Avon Middle School
- Thompson Brook Middle School
- Avon High School
Utilities
- Central Air
- Humidifier
- Heating System Uses Oil
- Heating System Uses Oil Above Ground
- Cable TV Available
Community Details
- Buckingham Subdivision
Ownership History
Purchase Details
Purchase Details
Home Financials for this Owner
Home Financials are based on the most recent Mortgage that was taken out on this home.Purchase Details
Home Financials for this Owner
Home Financials are based on the most recent Mortgage that was taken out on this home.Similar Homes in Avon, CT
Home Values in the Area
Average Home Value in this Area
Purchase History
| Date | Type | Sale Price | Title Company |
|---|---|---|---|
| Quit Claim Deed | -- | -- | |
| Quit Claim Deed | -- | -- | |
| Warranty Deed | $569,900 | -- | |
| Warranty Deed | $569,900 | -- | |
| Warranty Deed | $569,900 | -- | |
| Warranty Deed | $624,900 | -- | |
| Warranty Deed | $624,900 | -- |
Mortgage History
| Date | Status | Loan Amount | Loan Type |
|---|---|---|---|
| Previous Owner | $350,000 | No Value Available | |
| Previous Owner | $390,000 | No Value Available | |
| Previous Owner | $428,000 | No Value Available | |
| Previous Owner | $499,920 | No Value Available |
Property History
| Date | Event | Price | Change | Sq Ft Price |
|---|---|---|---|---|
| 09/01/2019 09/01/19 | Rented | $3,400 | 0.0% | -- |
| 08/16/2019 08/16/19 | Under Contract | -- | -- | -- |
| 07/11/2019 07/11/19 | For Rent | $3,400 | 0.0% | -- |
| 08/08/2018 08/08/18 | Rented | $3,400 | 0.0% | -- |
| 08/06/2018 08/06/18 | Under Contract | -- | -- | -- |
| 07/17/2018 07/17/18 | For Rent | $3,400 | 0.0% | -- |
| 07/25/2012 07/25/12 | Sold | $569,900 | 0.0% | $156 / Sq Ft |
| 06/19/2012 06/19/12 | Pending | -- | -- | -- |
| 06/16/2012 06/16/12 | For Sale | $569,900 | -- | $156 / Sq Ft |
Tax History Compared to Growth
Tax History
| Year | Tax Paid | Tax Assessment Tax Assessment Total Assessment is a certain percentage of the fair market value that is determined by local assessors to be the total taxable value of land and additions on the property. | Land | Improvement |
|---|---|---|---|---|
| 2025 | $14,071 | $457,590 | $122,500 | $335,090 |
| 2024 | $13,572 | $457,590 | $122,500 | $335,090 |
| 2023 | $13,279 | $375,210 | $105,000 | $270,210 |
| 2022 | $12,986 | $375,210 | $105,000 | $270,210 |
| 2021 | $12,836 | $375,210 | $105,000 | $270,210 |
| 2020 | $12,344 | $375,210 | $105,000 | $270,210 |
| 2019 | $12,344 | $375,210 | $105,000 | $270,210 |
| 2018 | $11,858 | $378,240 | $105,000 | $273,240 |
| 2017 | $11,570 | $378,240 | $105,000 | $273,240 |
| 2016 | $11,166 | $378,240 | $105,000 | $273,240 |
| 2015 | $10,893 | $378,240 | $105,000 | $273,240 |
| 2014 | $10,712 | $378,240 | $105,000 | $273,240 |
Agents Affiliated with this Home
-

Seller's Agent in 2019
Mark Graf
Berkshire Hathaway Home Services
(860) 983-4823
3 in this area
65 Total Sales
-

Buyer's Agent in 2019
Ginny Proft
William Raveis Real Estate
(860) 944-3811
13 in this area
170 Total Sales
-

Buyer's Agent in 2018
Steffen Reich
Coldwell Banker Realty
(860) 515-1130
22 in this area
57 Total Sales
-
V
Seller's Agent in 2012
Valarie Holst
Berkshire Hathaway Home Services
Map
Source: SmartMLS
MLS Number: G625129
APN: AVON-000016-000000-000627-000008
- 23 Kenington Rd
- 32 Arlington Dr
- 18 Kenington Rd
- 25 Fenwick Dr
- 50 Buckingham Rd
- 430 Huckleberry Hill Rd
- 440 Huckleberry Hill Rd
- 114 Daniel Trace
- 41 Verville Rd
- 61 Chevas Rd
- 12 Verville Rd
- 54 Barnes Hill Rd
- 104 Barnes Hill Rd
- 100 Highridge Rd
- 129 Forge Dr
- 373 Collinsville Rd
- 54 Sheffield Ln
- 5 Hawks Ridge
- 5 Stockbridge Dr
- 58 Smith Rd
