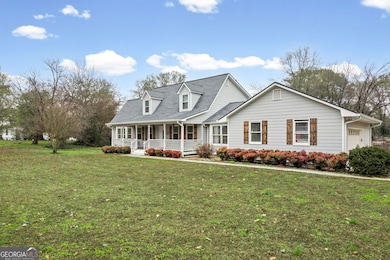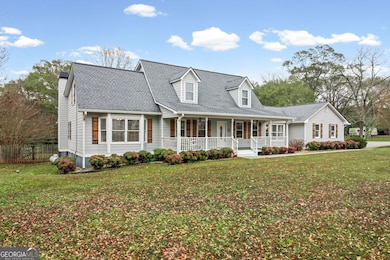8 Cameron St Moreland, GA 30259
Estimated payment $2,835/month
Highlights
- Hot Property
- In Ground Pool
- Deck
- Moreland Elementary School Rated A-
- Fireplace in Primary Bedroom
- Private Lot
About This Home
FANTASTIC TRADITIONAL HOME ON A 1.33 ACRE LOT IN THE HEART OF MORELAND!! Family room has stone surround fireplace with propane gas logs! Kitchen with granite countertops, new black stainless appliances appliances (except the refrigerator - 5 yrs old), breakfast bar & breakfast area w/hardwood flooring. Primary bedroom on main has tiled surround fireplace with propane gas logs. Tiled primary bathroom with heated floors has his & hers vanities, jetted tub, separate shower, walk-in closet & exterior door leading out to deck. Guest bedroom on main w/walk-in closet & en suite tiled guest bathroom w/vanity & shower/tub. Sunroom on main overlooking backyard. Upstairs has two guest bedrooms, one with 2 closets as well as attic access & the other with a walk-in closet. Bonus room upstairs. Backyard w/tiki bar, covered grilling area & 2 separate decks. New roof & gutters in 2023, Rinna propane water heater in 2023, among other recent improvements! 2.7 miles from I-85!
Home Details
Home Type
- Single Family
Est. Annual Taxes
- $3,738
Year Built
- Built in 1994
Lot Details
- 1.33 Acre Lot
- Wood Fence
- Back Yard Fenced
- Private Lot
- Corner Lot
- Level Lot
- Open Lot
- Cleared Lot
- Grass Covered Lot
Home Design
- Traditional Architecture
- Block Foundation
- Composition Roof
- Concrete Siding
Interior Spaces
- 2,999 Sq Ft Home
- 2-Story Property
- Bookcases
- Ceiling Fan
- Factory Built Fireplace
- Gas Log Fireplace
- Double Pane Windows
- Bay Window
- Family Room with Fireplace
- 2 Fireplaces
- Home Office
- Bonus Room
- Sun or Florida Room
- Crawl Space
- Fire and Smoke Detector
Kitchen
- Breakfast Area or Nook
- Breakfast Bar
- Oven or Range
- Microwave
- Dishwasher
- Stainless Steel Appliances
- Solid Surface Countertops
Flooring
- Wood
- Carpet
- Tile
Bedrooms and Bathrooms
- 4 Bedrooms | 2 Main Level Bedrooms
- Primary Bedroom on Main
- Fireplace in Primary Bedroom
- Walk-In Closet
- Double Vanity
- Whirlpool Bathtub
- Bathtub Includes Tile Surround
- Separate Shower
Laundry
- Laundry Room
- Laundry in Hall
Parking
- 2 Car Garage
- Parking Accessed On Kitchen Level
- Side or Rear Entrance to Parking
- Garage Door Opener
Pool
- In Ground Pool
- Saltwater Pool
Outdoor Features
- Deck
- Outdoor Kitchen
- Shed
Location
- Property is near schools
- Property is near shops
Schools
- Moreland Elementary School
- Smokey Road Middle School
- Newnan High School
Utilities
- Two cooling system units
- Central Heating and Cooling System
- Dual Heating Fuel
- Heat Pump System
- 220 Volts
- Propane
- Tankless Water Heater
- Gas Water Heater
- Septic Tank
- High Speed Internet
- Phone Available
- Cable TV Available
Community Details
- No Home Owners Association
Listing and Financial Details
- Tax Lot 155
Map
Home Values in the Area
Average Home Value in this Area
Tax History
| Year | Tax Paid | Tax Assessment Tax Assessment Total Assessment is a certain percentage of the fair market value that is determined by local assessors to be the total taxable value of land and additions on the property. | Land | Improvement |
|---|---|---|---|---|
| 2025 | $3,738 | $149,995 | $12,048 | $137,948 |
| 2024 | $3,926 | $157,745 | $12,048 | $145,698 |
| 2023 | $3,926 | $126,284 | $12,048 | $114,237 |
| 2022 | $3,043 | $115,592 | $12,048 | $103,544 |
| 2021 | $3,002 | $105,528 | $12,048 | $93,480 |
| 2020 | $3,054 | $105,528 | $12,048 | $93,480 |
| 2019 | $2,642 | $82,952 | $8,890 | $74,062 |
| 2018 | $2,656 | $82,952 | $8,890 | $74,062 |
| 2017 | $2,656 | $82,952 | $8,890 | $74,062 |
| 2016 | $2,645 | $82,952 | $8,890 | $74,062 |
| 2015 | $2,606 | $82,952 | $8,890 | $74,062 |
| 2014 | $2,768 | $82,952 | $8,890 | $74,062 |
Property History
| Date | Event | Price | List to Sale | Price per Sq Ft |
|---|---|---|---|---|
| 12/11/2025 12/11/25 | For Sale | $479,900 | -- | $160 / Sq Ft |
Purchase History
| Date | Type | Sale Price | Title Company |
|---|---|---|---|
| Deed | $10,500 | -- |
Source: Georgia MLS
MLS Number: 10656465
APN: M01-0004-006B
- 145 E Camp St
- 188 Ball St
- 15 Couch St
- 202 Victoria Dr
- 3486 S Highway 29
- 114 Dingler Rd
- 0 Teasley Trail Unit 10600969
- 79 Lamb Rd
- 31 AC Lamb Rd
- 0 Lamb Rd Unit 10571369
- 0 Lamb Rd Unit 24477803
- 04 Bears Bend
- 120 Bexton Rd
- 885 Alex Stephens Rd Unit LOT 1
- 837 Alex Stephens Rd Unit 2
- 757 Alex Stephens Rd Unit 5
- 743 Alex Stephens Rd Unit LOT 6
- 779 Alex Stephens Rd Unit LOT 4
- 803 Alex Stephens Rd Unit LOT 3
- 2 Whites Pond Rd
- 492 Pine Rd
- 886 Moore Rd
- 35 Club Cresswind
- 17 Carey Ct
- 65 Applewood Cir
- 153 Brasch Park Dr
- 870 Millard Farmer Rd
- 105 Sunrise Dr
- 257 Bur Oak Bend Unit Cabral
- 257 Bur Oak Bend Unit Cali
- 257 Bur Oak Bend Unit Robie
- 257 Bur Oak Bend
- 50 Beverly Park Ct
- 6 W Oak St Unit . B
- 6 W Oak St Unit . A
- 166 Woodbrook Trail
- 77 Lakeshore Pkwy
- 2050 Newnan Crossing Blvd E
- 203 Preserve Dr
- 59 Tahoe Dr







