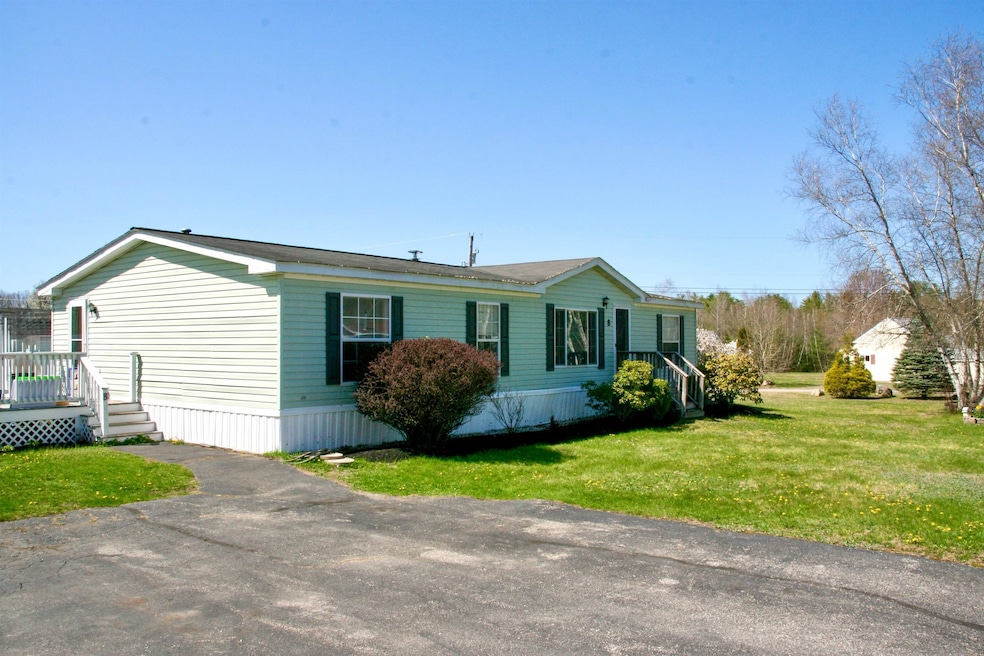
8 Cammett Dr Raymond, NH 03077
Highlights
- Living Room
- Forced Air Heating and Cooling System
- Level Lot
- Accessible Full Bathroom
- Mobile Home
About This Home
As of June 2025Welcome to your new home in this friendly co-op community. This spacious 3-bedroom, 2-bath home offers comfortable one-level living on a sunny corner lot with a large fenced yard—ideal for everyday ease and outdoor enjoyment. Step inside to find high ceilings and an open floor plan that create a bright, airy atmosphere. The living area features a cozy pellet stove and central air conditioner, keeping you comfortable year round. The primary suite includes two large closets and a full private bath. The well-equipped kitchen offers ample counter space and storage, making meal prep simple and efficient. Outside, enjoy a generous deck and yard—great for gardening, relaxing, or playtime with kids and pets. Bonus features include a generator setup for added peace of mind and a large shed that’s been converted into a home office with high-speed internet. A flexible, move-in-ready home with thoughtful upgrades—all on one level. Offers due by 5pm , Monday May 5th
Last Agent to Sell the Property
William Raveis R.E. & Home Services License #080740 Listed on: 05/01/2025

Property Details
Home Type
- Mobile/Manufactured
Est. Annual Taxes
- $3,385
Year Built
- Built in 1999
Home Design
- Aluminum Siding
Interior Spaces
- 1,404 Sq Ft Home
- Property has 1 Level
- Living Room
- Fire and Smoke Detector
- Laundry on main level
Bedrooms and Bathrooms
- 3 Bedrooms
- 2 Full Bathrooms
Parking
- Driveway
- Paved Parking
- Off-Street Parking
- 1 to 5 Parking Spaces
Schools
- Raymond High School
Utilities
- Forced Air Heating and Cooling System
- Generator Hookup
- Cable TV Available
Additional Features
- Accessible Full Bathroom
- Level Lot
- Flood Zone Lot
- Double Wide
Community Details
- Paradise Ridge Co Op Subdivision, Citation Floorplan
Listing and Financial Details
- Tax Lot 041-21
- Assessor Parcel Number 018-3
Similar Homes in Raymond, NH
Home Values in the Area
Average Home Value in this Area
Property History
| Date | Event | Price | Change | Sq Ft Price |
|---|---|---|---|---|
| 06/27/2025 06/27/25 | Sold | $260,000 | +4.0% | $185 / Sq Ft |
| 05/01/2025 05/01/25 | For Sale | $249,900 | +96.8% | $178 / Sq Ft |
| 06/15/2018 06/15/18 | Sold | $127,000 | -15.3% | $88 / Sq Ft |
| 04/28/2018 04/28/18 | Pending | -- | -- | -- |
| 04/19/2018 04/19/18 | For Sale | $149,900 | +17.1% | $104 / Sq Ft |
| 07/29/2016 07/29/16 | Sold | $128,000 | -1.5% | $89 / Sq Ft |
| 06/09/2016 06/09/16 | Pending | -- | -- | -- |
| 05/07/2016 05/07/16 | For Sale | $129,900 | -- | $90 / Sq Ft |
Tax History Compared to Growth
Agents Affiliated with this Home
-
Sean Clark

Seller's Agent in 2025
Sean Clark
William Raveis R.E. & Home Services
(978) 764-9288
1 in this area
3 Total Sales
-
Rachel Maxfield
R
Buyer's Agent in 2025
Rachel Maxfield
Coldwell Banker Realty Haverhill MA
1 in this area
15 Total Sales
-
Bryan Perreira

Seller's Agent in 2018
Bryan Perreira
LAER Realty Partners/Chelmsford
(978) 337-0682
1 in this area
116 Total Sales
-
Karen Coish

Buyer's Agent in 2018
Karen Coish
Sue Padden Real Estate LLC
(978) 609-1145
18 Total Sales
-
Dawn Harmon

Seller's Agent in 2016
Dawn Harmon
EXP Realty
(603) 622-2200
11 Total Sales
Map
Source: PrimeMLS
MLS Number: 5038782






