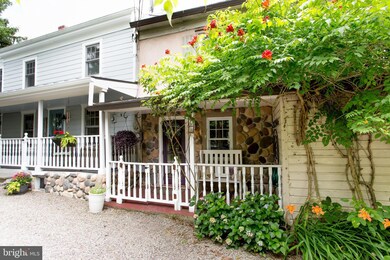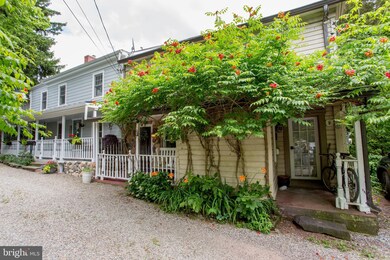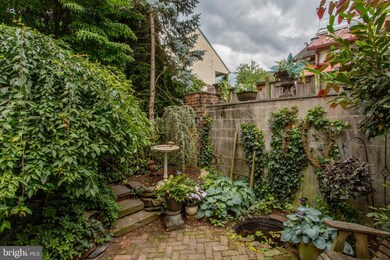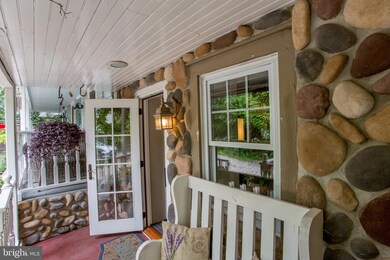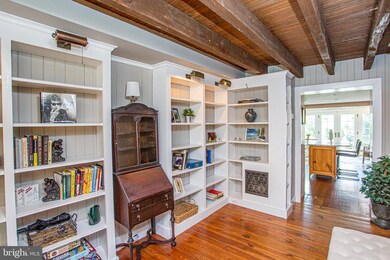
8 Canal St Unit 8B Lambertville, NJ 08530
Highlights
- Pond View
- Home fronts a canal
- Upgraded Countertops
- Carriage House
- Wood Flooring
- Breakfast Area or Nook
About This Home
As of November 2024Welcome to your serene retreat in the heart of charming Lambertville, New Jersey! This exquisite one-bedroom, one-bathroom attached home boasts a stunning stone exterior that exudes timeless elegance and character.
The property is nestled right on the picturesque canal and offers tranquil water views and serene surroundings. Step into a magical garden complete with a tranquil koi pond, surrounded by lush greenery and vibrant flora. The gorgeous bathroom features a romantic balcony, perfect for relaxing and soaking in the natural beauty.
The interior features original floors throughout, adding a touch of historic charm and authenticity to this beautiful home. The heart of the home is a fabulous kitchen with ample counter space and stunning marble countertops, ideal for cooking and entertaining. Also included is a stunning red cabinet that was once part of Jim Morrison's last known residence, complete with a certificate of authenticity.
This property offers a unique blend of rustic beauty and modern comforts, making it the perfect home for those seeking a peaceful yet sophisticated lifestyle. Don’t miss this opportunity to own a piece of paradise in one of New Jersey’s most enchanting towns.
For more information or to schedule a viewing, contact us today! This canal-side gem won’t stay on the market for long.
Last Agent to Sell the Property
Corcoran Sawyer Smith License #RS336450 Listed on: 06/14/2024
Townhouse Details
Home Type
- Townhome
Est. Annual Taxes
- $7,257
Year Built
- Built in 1838
Lot Details
- Home fronts a canal
- Masonry wall
- Extensive Hardscape
- Property is in excellent condition
HOA Fees
- $107 Monthly HOA Fees
Property Views
- Pond
- Canal
- Garden
Home Design
- Carriage House
- Slab Foundation
- Frame Construction
- Shingle Roof
Interior Spaces
- 1,120 Sq Ft Home
- Property has 3 Levels
- Combination Kitchen and Dining Room
- Unfinished Basement
Kitchen
- Breakfast Area or Nook
- Eat-In Kitchen
- Gas Oven or Range
- Range Hood
- Dishwasher
- Kitchen Island
- Upgraded Countertops
Flooring
- Wood
- Carpet
- Tile or Brick
Bedrooms and Bathrooms
- 1 Bedroom
- 1 Full Bathroom
Laundry
- Laundry in unit
- Front Loading Dryer
- Front Loading Washer
Parking
- 1 Parking Space
- 1 Driveway Space
Schools
- Lambertville Elementary School
- South Hunterdon Regional Middle School
- South Hunterdon Regional High School
Utilities
- Forced Air Heating and Cooling System
- Cooling System Utilizes Natural Gas
- Natural Gas Water Heater
Listing and Financial Details
- Tax Lot 00026
- Assessor Parcel Number 17-01035-00026-C0002
Community Details
Overview
- Garden Gate HOA
Pet Policy
- Pets Allowed
Ownership History
Purchase Details
Home Financials for this Owner
Home Financials are based on the most recent Mortgage that was taken out on this home.Purchase Details
Home Financials for this Owner
Home Financials are based on the most recent Mortgage that was taken out on this home.Purchase Details
Home Financials for this Owner
Home Financials are based on the most recent Mortgage that was taken out on this home.Similar Homes in Lambertville, NJ
Home Values in the Area
Average Home Value in this Area
Purchase History
| Date | Type | Sale Price | Title Company |
|---|---|---|---|
| Deed | $425,000 | Tohickon Settlement Services | |
| Deed | $425,000 | Tohickon Settlement Services | |
| Deed | $425,000 | Tohickon Settlement Services | |
| Deed | $382,500 | -- | |
| Bargain Sale Deed | $191,000 | None Available |
Mortgage History
| Date | Status | Loan Amount | Loan Type |
|---|---|---|---|
| Open | $403,750 | New Conventional | |
| Closed | $403,750 | New Conventional | |
| Previous Owner | -- | No Value Available | |
| Previous Owner | $240,000 | Adjustable Rate Mortgage/ARM | |
| Previous Owner | $210,000 | Adjustable Rate Mortgage/ARM | |
| Previous Owner | $157,600 | Future Advance Clause Open End Mortgage |
Property History
| Date | Event | Price | Change | Sq Ft Price |
|---|---|---|---|---|
| 11/05/2024 11/05/24 | Sold | $425,000 | +1.4% | $379 / Sq Ft |
| 09/05/2024 09/05/24 | Price Changed | $419,000 | -3.5% | $374 / Sq Ft |
| 07/09/2024 07/09/24 | Price Changed | $434,000 | -3.3% | $388 / Sq Ft |
| 06/14/2024 06/14/24 | For Sale | $449,000 | -- | $401 / Sq Ft |
Tax History Compared to Growth
Tax History
| Year | Tax Paid | Tax Assessment Tax Assessment Total Assessment is a certain percentage of the fair market value that is determined by local assessors to be the total taxable value of land and additions on the property. | Land | Improvement |
|---|---|---|---|---|
| 2024 | $7,494 | $331,100 | $210,000 | $121,100 |
| 2023 | $7,494 | $320,000 | $200,000 | $120,000 |
| 2022 | $7,392 | $320,000 | $200,000 | $120,000 |
| 2021 | $6,116 | $288,900 | $185,000 | $103,900 |
| 2020 | $6,416 | $288,900 | $185,000 | $103,900 |
| 2019 | $6,116 | $288,900 | $185,000 | $103,900 |
| 2018 | $6,024 | $288,900 | $185,000 | $103,900 |
| 2017 | $5,896 | $288,900 | $185,000 | $103,900 |
| 2016 | $5,781 | $288,900 | $185,000 | $103,900 |
| 2015 | $5,809 | $288,000 | $185,000 | $103,000 |
| 2014 | $5,740 | $288,000 | $185,000 | $103,000 |
Agents Affiliated with this Home
-

Seller's Agent in 2024
Erin McManus-Keyes
Corcoran Sawyer Smith
(609) 516-1985
63 in this area
125 Total Sales
Map
Source: Bright MLS
MLS Number: NJHT2003006
APN: 17-01035-0000-00026-0000-C0002


