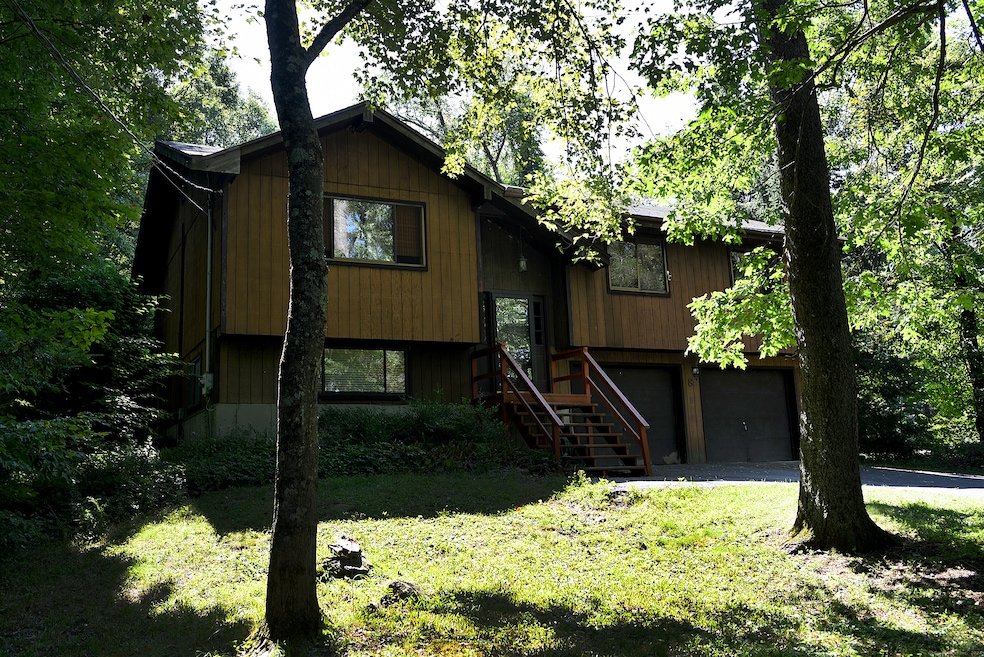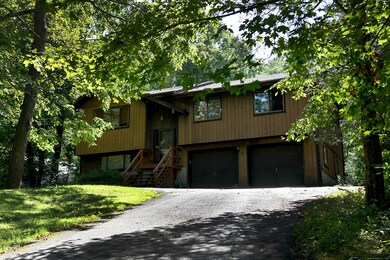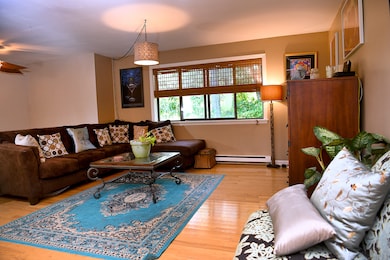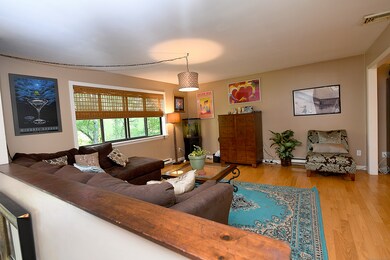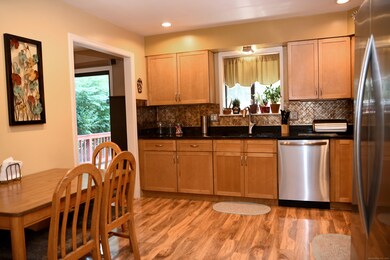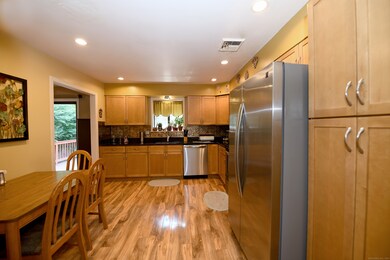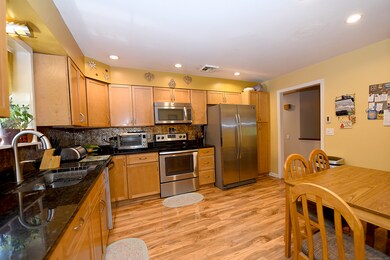8 Candleview Dr Sherman, CT 06784
Estimated payment $2,896/month
Highlights
- In Ground Pool
- Deck
- Attic
- Clubhouse
- Raised Ranch Architecture
- Porch
About This Home
Enjoy Candlewood Lake In The Deer Run Shores Lake Community! Private Beach, In-Ground Pool, Clubhouse, Multi BBQs / Patio Table Area. Each Lot Was Well Thought Out To Create Privacy For Each Home In The Community, With Nature In Mind. This Home Has Great Bones With 3 Bedrooms, 3 Full Baths, Central Air, Central Vac, 2 Car Oversized Garage And A Finished Lower Level. Kitchen Was Updated in 2014, Master Bathroom in 2009 and a New Well Pump & New Pressure Switch in 2023. (Pool In Listing Is Referring To Deer Run Shores Pool At The Clubhouse) Home Is Being Sold As-Is Because Even Though The House Is Solid, There Is Work Needed / Price Reflects Work. Have Your Agent Look Up The Most Recent Solds --- $38K More & That Home Needed Work Too. Currently, The Least Expensive Home In Sherman. Where Else Can You Buy And Your Property Taxes Are Less Than $4000? **Please Do Not let The 3 Cats Out**
Listing Agent
Berkshire Hathaway NE Prop. Brokerage Phone: (203) 994-0654 License #RES.0768456 Listed on: 09/10/2024

Home Details
Home Type
- Single Family
Est. Annual Taxes
- $3,569
Year Built
- Built in 1983
HOA Fees
- $83 Monthly HOA Fees
Home Design
- Raised Ranch Architecture
- Concrete Foundation
- Frame Construction
- Asphalt Shingled Roof
- Clap Board Siding
Interior Spaces
- Central Vacuum
Kitchen
- Oven or Range
- Electric Range
- Microwave
- Dishwasher
Bedrooms and Bathrooms
- 3 Bedrooms
- 3 Full Bathrooms
Laundry
- Laundry on upper level
- Electric Dryer
- Washer
Attic
- Storage In Attic
- Pull Down Stairs to Attic
Partially Finished Basement
- Heated Basement
- Basement Fills Entire Space Under The House
- Interior Basement Entry
- Garage Access
- Basement Storage
Parking
- 2 Car Garage
- Parking Deck
- Automatic Garage Door Opener
- Private Driveway
Outdoor Features
- In Ground Pool
- Deck
- Rain Gutters
- Porch
Schools
- Sherman Elementary School
- Voucher High School
Utilities
- Zoned Heating and Cooling System
- Baseboard Heating
- Radiant Heating System
- Private Company Owned Well
- Electric Water Heater
- Cable TV Available
Additional Features
- 0.53 Acre Lot
- Property is near shops
Listing and Financial Details
- Assessor Parcel Number 310495
Community Details
Overview
- Association fees include club house, lake/beach access, grounds maintenance, snow removal, pool service, road maintenance, insurance
Amenities
- Clubhouse
Recreation
- Community Pool
Map
Home Values in the Area
Average Home Value in this Area
Tax History
| Year | Tax Paid | Tax Assessment Tax Assessment Total Assessment is a certain percentage of the fair market value that is determined by local assessors to be the total taxable value of land and additions on the property. | Land | Improvement |
|---|---|---|---|---|
| 2025 | $3,569 | $214,100 | $77,900 | $136,200 |
| 2024 | $3,503 | $214,100 | $77,900 | $136,200 |
| 2023 | $3,815 | $214,100 | $77,900 | $136,200 |
| 2022 | $3,892 | $214,100 | $77,900 | $136,200 |
| 2021 | $3,991 | $214,100 | $77,900 | $136,200 |
| 2020 | $4,091 | $214,100 | $77,900 | $136,200 |
| 2019 | $4,241 | $214,100 | $77,900 | $136,200 |
| 2018 | $4,243 | $208,700 | $77,900 | $130,800 |
| 2017 | $4,243 | $208,700 | $77,900 | $130,800 |
| 2016 | $4,244 | $208,740 | $77,910 | $130,830 |
| 2015 | $4,183 | $208,740 | $77,910 | $130,830 |
| 2014 | $4,141 | $208,740 | $77,910 | $130,830 |
Property History
| Date | Event | Price | List to Sale | Price per Sq Ft |
|---|---|---|---|---|
| 03/03/2025 03/03/25 | Pending | -- | -- | -- |
| 11/16/2024 11/16/24 | Price Changed | $489,900 | -0.6% | $225 / Sq Ft |
| 10/04/2024 10/04/24 | Price Changed | $492,900 | -1.4% | $227 / Sq Ft |
| 09/10/2024 09/10/24 | For Sale | $499,900 | -- | $230 / Sq Ft |
Purchase History
| Date | Type | Sale Price | Title Company |
|---|---|---|---|
| Quit Claim Deed | -- | -- | |
| Commissioners Deed | $475,000 | -- | |
| Warranty Deed | $374,000 | -- | |
| Warranty Deed | $249,900 | -- | |
| Warranty Deed | $180,000 | -- | |
| Warranty Deed | $165,000 | -- |
Mortgage History
| Date | Status | Loan Amount | Loan Type |
|---|---|---|---|
| Previous Owner | $299,200 | Purchase Money Mortgage | |
| Previous Owner | $37,400 | No Value Available | |
| Previous Owner | $156,000 | Purchase Money Mortgage |
Source: SmartMLS
MLS Number: 24045822
APN: SHMN-000066-000000-000021
- 0 Rte 39 South State Route
- 0 Wagon Wheel Rd Unit 24065102
- 2 Deer Hill Rd
- 5 Sail Harbour Dr
- 54 Lavelle Ave
- 2 Coburn Rd W
- 6 Brinsmade Ln
- 6 Candlewood Common
- 29 Candlewood Common
- 22 Candlewood Common
- 4 Harbour View Dr
- 15 Flak Ln
- 32 Sail Harbour Dr
- 23 Echo Dr
- 35 Skyline Dr
- 76 Candle Hill Rd
- 78 Candle Hill Rd
- 32 Ferris Estates Rd
- 11 Squantz View Dr
- 8 Heritage Island Rd
Ask me questions while you tour the home.
